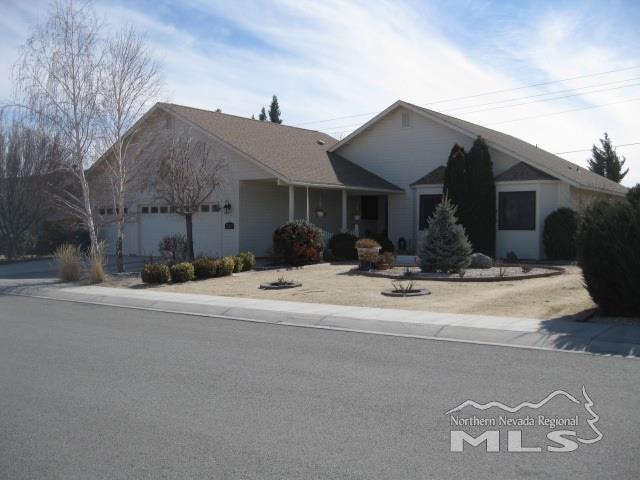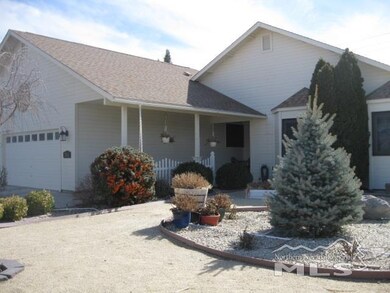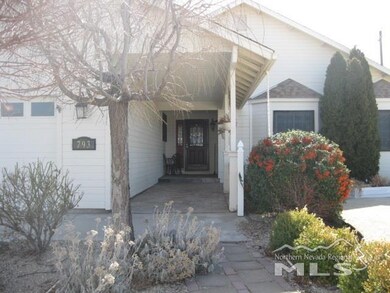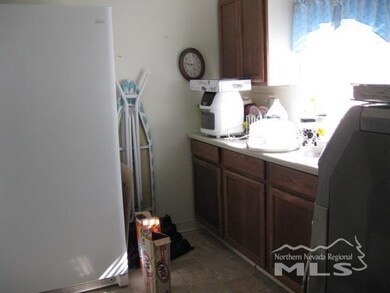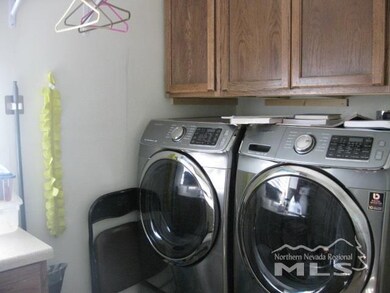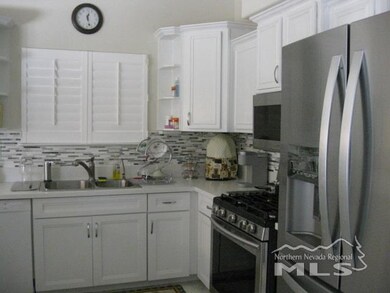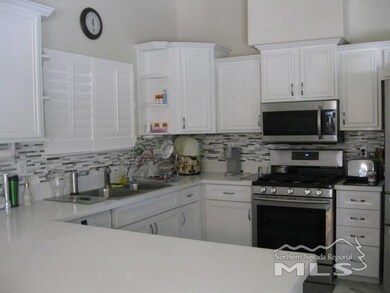
793 Sparrow Dr Fernley, NV 89408
Highlights
- Mountain View
- High Ceiling
- No HOA
- Deck
- Great Room
- 3 Car Attached Garage
About This Home
As of April 2021This well maintained 3 bedroom, 2 bath home with an oversized 3 car garage has lots to offer. A beautiful kitchen with new cabinets, a great room that includes a fireplace, recently upgraded bathrooms, high ceilings throughout. Step outside to a fully fenced backyard with built in BBQ grill, decking, a covered patio with a fireplace, and artificial turf. Plenty of landscaping with drip to each plant., Nice size storage that could double for a small work shop. Low maintenance front and back yards. Great home for entertaining during the warm summer months. Seller is selling this home “AS IS” and will not perform any repairs. Washer and dryer do not stay.
Last Agent to Sell the Property
Gary Fields
Coldwell Banker Select Fernley License #BS.146268 Listed on: 03/02/2021

Home Details
Home Type
- Single Family
Est. Annual Taxes
- $1,938
Year Built
- Built in 2003
Lot Details
- 0.25 Acre Lot
- Back Yard Fenced
- Landscaped
- Level Lot
- Front and Back Yard Sprinklers
- Sprinklers on Timer
- Property is zoned SF9
Parking
- 3 Car Attached Garage
- Garage Door Opener
Home Design
- Pitched Roof
- Shingle Roof
- Composition Roof
- Metal Siding
- Stick Built Home
Interior Spaces
- 1,677 Sq Ft Home
- 1-Story Property
- High Ceiling
- Ceiling Fan
- Gas Log Fireplace
- Double Pane Windows
- Great Room
- Living Room with Fireplace
- Combination Dining and Living Room
- Mountain Views
- Crawl Space
Kitchen
- Breakfast Bar
- Gas Oven
- Gas Range
- Microwave
- Dishwasher
- Disposal
Flooring
- Carpet
- Laminate
Bedrooms and Bathrooms
- 3 Bedrooms
- Walk-In Closet
- 2 Full Bathrooms
- Primary Bathroom includes a Walk-In Shower
Laundry
- Laundry Room
- Laundry Cabinets
- Shelves in Laundry Area
Home Security
- Smart Thermostat
- Fire and Smoke Detector
Outdoor Features
- Deck
- Patio
- Built-In Barbecue
Schools
- Cottonwood Elementary School
- Silverland Middle School
- Fernley High School
Utilities
- Refrigerated Cooling System
- Forced Air Heating and Cooling System
- Heating System Uses Natural Gas
- Gas Water Heater
- Water Purifier
- Internet Available
- Phone Available
- Cable TV Available
Community Details
- No Home Owners Association
Listing and Financial Details
- Home warranty included in the sale of the property
- Assessor Parcel Number 02084614
Ownership History
Purchase Details
Home Financials for this Owner
Home Financials are based on the most recent Mortgage that was taken out on this home.Purchase Details
Home Financials for this Owner
Home Financials are based on the most recent Mortgage that was taken out on this home.Purchase Details
Home Financials for this Owner
Home Financials are based on the most recent Mortgage that was taken out on this home.Similar Homes in Fernley, NV
Home Values in the Area
Average Home Value in this Area
Purchase History
| Date | Type | Sale Price | Title Company |
|---|---|---|---|
| Bargain Sale Deed | $355,000 | Ticor Title Fernley | |
| Warranty Deed | $234,000 | First Centennial Reno | |
| Warranty Deed | -- | Title Source Inc | |
| Warranty Deed | -- | Title Source Inc |
Mortgage History
| Date | Status | Loan Amount | Loan Type |
|---|---|---|---|
| Open | $339,393 | USDA | |
| Closed | $7,500 | New Conventional | |
| Previous Owner | $108,000 | No Value Available | |
| Previous Owner | $152,000 | No Value Available |
Property History
| Date | Event | Price | Change | Sq Ft Price |
|---|---|---|---|---|
| 04/19/2021 04/19/21 | Sold | $355,000 | 0.0% | $212 / Sq Ft |
| 03/03/2021 03/03/21 | Pending | -- | -- | -- |
| 03/02/2021 03/02/21 | For Sale | $355,000 | +51.7% | $212 / Sq Ft |
| 12/06/2016 12/06/16 | Sold | $234,000 | -2.1% | $140 / Sq Ft |
| 10/26/2016 10/26/16 | Pending | -- | -- | -- |
| 10/11/2016 10/11/16 | For Sale | $239,000 | -- | $143 / Sq Ft |
Tax History Compared to Growth
Tax History
| Year | Tax Paid | Tax Assessment Tax Assessment Total Assessment is a certain percentage of the fair market value that is determined by local assessors to be the total taxable value of land and additions on the property. | Land | Improvement |
|---|---|---|---|---|
| 2024 | $2,398 | $122,323 | $52,500 | $69,823 |
| 2023 | $2,398 | $117,929 | $52,500 | $65,429 |
| 2022 | $2,087 | $112,953 | $52,500 | $60,453 |
| 2021 | $1,988 | $93,958 | $35,000 | $58,958 |
| 2020 | $1,938 | $91,502 | $35,000 | $56,502 |
| 2019 | $1,909 | $80,673 | $26,250 | $54,423 |
| 2018 | $1,869 | $75,902 | $22,750 | $53,152 |
| 2017 | $1,860 | $72,403 | $19,250 | $53,153 |
| 2016 | $1,668 | $52,980 | $6,300 | $46,680 |
| 2015 | $1,702 | $37,820 | $6,300 | $31,520 |
| 2014 | $1,664 | $37,618 | $6,300 | $31,318 |
Agents Affiliated with this Home
-
G
Seller's Agent in 2021
Gary Fields
Coldwell Banker Select Fernley
-

Buyer's Agent in 2021
Michelle Barney
Century 21 Prime Nevada Prime Real Estate LLC
(775) 303-7558
73 Total Sales
-
B
Seller's Agent in 2016
Bonnie Lowder
Dickson Realty
(775) 722-1686
5 Total Sales
Map
Source: Northern Nevada Regional MLS
MLS Number: 210002582
APN: 020-846-14
- 698 Raptor Way
- 805 Natalie Ln
- 518 Garden Cir
- 969 Kathryn Ct
- 930 Atrium Rd
- 702 Todd Ct
- 905 Hardie Ln
- 926 Jill Marie Ln
- 303 Wildrose Ct
- 929 Jill Marie Ln
- 1028 Brierwood Ln
- 908 Jones Way
- 837 Columbine Dr
- 1007 Brierwood Ln
- 509 Summer St
- 1048 Brierwood Ln
- 617 Winter Place
- 575 Hardie Ln
- 763 Canary Cir
- 794 Canary Cir
