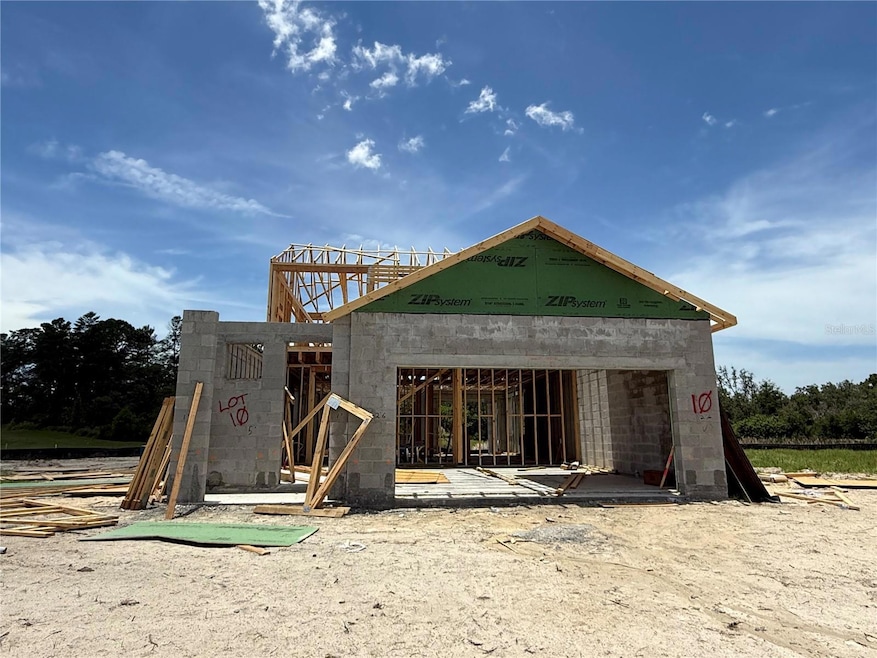7930 Chandler Lake Ct Hudson, FL 34667
Estimated payment $2,858/month
Highlights
- Property is near a marina
- Open Floorplan
- Property is near public transit
- New Construction
- Clubhouse
- Private Lot
About This Home
Pre-Construction. To be built. Tidewater Model | 3 Beds | 2.5 Baths | 2-Car Smart Garage
The all-new Tidewater Model offers an ideal layout with 3 bedrooms, 2.5 bathrooms, and a two-car smart garage. This home is loaded with premium features including a full security system, 2" blinds throughout, and a double covered lanai with two ceiling fans—perfect for outdoor living and entertaining.
Step inside to find Luxury Vinyl Plank (LVP) flooring throughout and a bright, open-concept floor plan. The gourmet eat-in kitchen boasts 42” soft-close cabinets, Iceberg quartz countertops, stainless steel appliances, an arabesque tiled backsplash, a large island, and a walk-in pantry. The window-filled family room features an 8' tall triple slider door that opens to the lanai, enhancing indoor-outdoor flow.
The inviting owner’s suite is conveniently located on the main level, with a huge walk-in closet, and a spa-inspired bath with dual raised vanities, quartz countertops, and a beautifully tiled shower with a framed glass door. The stairs have elegant wrought iron railings, adding a touch of sophistication.
Upstairs, enjoy two oversized bedrooms each with large walk-in closets and a spacious loft/game room—perfect for entertaining or as a home office.
Up to $15,000 in closing cost and 1 year of HOA paid by seller when using preferred lender—ask agent for details.
Listing Agent
ON POINT REALTY INC. Brokerage Phone: License #3589368 Listed on: 06/14/2025
Home Details
Home Type
- Single Family
Est. Annual Taxes
- $6,000
Year Built
- Built in 2025 | New Construction
Lot Details
- Southwest Facing Home
- Private Lot
- Landscaped with Trees
HOA Fees
- $250 Monthly HOA Fees
Parking
- 2 Car Attached Garage
- Ground Level Parking
- Garage Door Opener
- Driveway
- Secured Garage or Parking
Home Design
- Home in Pre-Construction
- Home is estimated to be completed on 10/16/25
- Traditional Architecture
- Entry on the 2nd floor
- Slab Foundation
- Frame Construction
- Shingle Roof
- Block Exterior
- Stone Siding
- Vinyl Siding
- Stucco
Interior Spaces
- 1,924 Sq Ft Home
- 2-Story Property
- Open Floorplan
- Built-In Features
- Crown Molding
- High Ceiling
- Ceiling Fan
- Double Pane Windows
- Insulated Windows
- Blinds
- Family Room Off Kitchen
- Living Room
- Loft
- Attic Ventilator
Kitchen
- Eat-In Kitchen
- Walk-In Pantry
- Range
- Microwave
- Ice Maker
- Dishwasher
- Disposal
Flooring
- Concrete
- Luxury Vinyl Tile
Bedrooms and Bathrooms
- 3 Bedrooms
- Primary Bedroom on Main
- En-Suite Bathroom
- Tall Countertops In Bathroom
- Makeup or Vanity Space
- Private Water Closet
- Shower Only
Laundry
- Laundry Room
- Washer and Electric Dryer Hookup
Home Security
- Home Security System
- Fire and Smoke Detector
Eco-Friendly Details
- Reclaimed Water Irrigation System
Outdoor Features
- Property is near a marina
- Covered Patio or Porch
- Exterior Lighting
Location
- Property is near public transit
- Property is near a golf course
Schools
- Hudson Primary Academy Elementary School
- Hudson Academy Middle School
- Fivay High School
Utilities
- Central Air
- Heating Available
- Vented Exhaust Fan
- Electric Water Heater
- High Speed Internet
- Phone Available
- Cable TV Available
Listing and Financial Details
- Home warranty included in the sale of the property
- Visit Down Payment Resource Website
- Tax Lot 10
- Assessor Parcel Number 34-24-16-0240-00000-0100
Community Details
Overview
- Association fees include pool, maintenance structure, ground maintenance
- Caroline Roeber Association
- Visit Association Website
- Emerald Fields Subdivision, Gulfside Floorplan
- On-Site Maintenance
- The community has rules related to allowable golf cart usage in the community
Amenities
- Clubhouse
Recreation
- Pickleball Courts
- Community Playground
- Community Pool
- Dog Park
Map
Home Values in the Area
Average Home Value in this Area
Tax History
| Year | Tax Paid | Tax Assessment Tax Assessment Total Assessment is a certain percentage of the fair market value that is determined by local assessors to be the total taxable value of land and additions on the property. | Land | Improvement |
|---|---|---|---|---|
| 2024 | $470 | $27,752 | $27,752 | -- |
Property History
| Date | Event | Price | Change | Sq Ft Price |
|---|---|---|---|---|
| 07/19/2025 07/19/25 | Pending | -- | -- | -- |
| 06/14/2025 06/14/25 | For Sale | $389,900 | -- | $203 / Sq Ft |
Purchase History
| Date | Type | Sale Price | Title Company |
|---|---|---|---|
| Warranty Deed | $5,312,100 | None Listed On Document |
Mortgage History
| Date | Status | Loan Amount | Loan Type |
|---|---|---|---|
| Open | $23,404,700 | Construction |
Source: Stellar MLS
MLS Number: R4909485
APN: 34-24-16-0240-00000-0100
- 7934 Chandler Lake Ct
- 7966 Chandler Lake Ct
- Hanover Plan at Emerald Fields - Townhomes at Emerald Fields
- Redland Plan at Emerald Fields - Townhomes at Emerald Fields
- Tidewater Plan at Emerald Fields
- Shoreline Plan at Emerald Fields
- Hartsfield Plan at Emerald Fields
- Gulfside Plan at Emerald Fields
- 7963 Chandler Lake Ct
- 14012 Emerald Fields Dr
- 13964 Emerald Fields Dr
- 13956 Emerald Fields Dr
- 14105 Agua Clara Dr
- 14112 Whitecap Ave
- 14120 Whitecap Ave
- 7009 Hudson Ave
- 14241 Dryden St
- 14315 Avalon St
- 14313 Ovid Dr
- 13922 Talmage Loop




