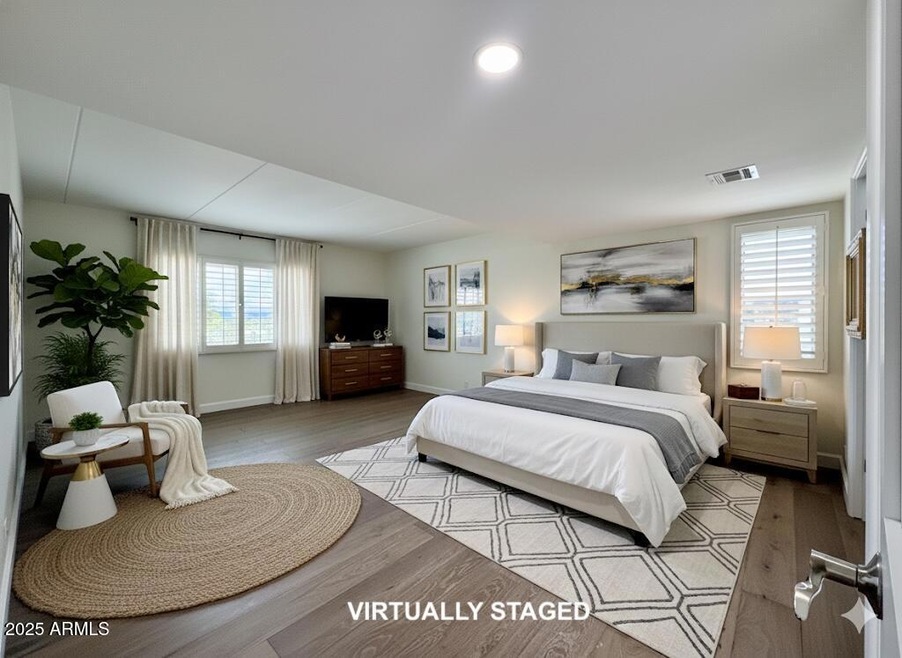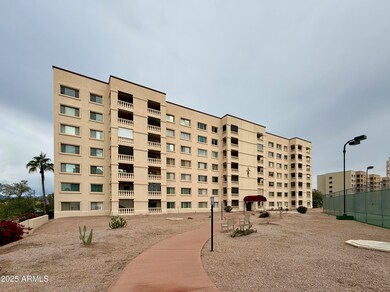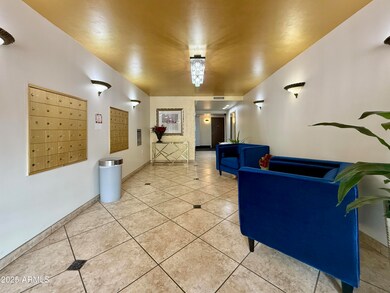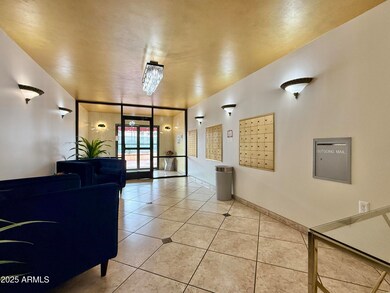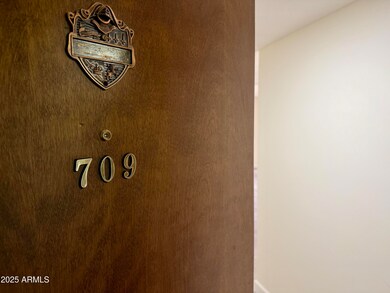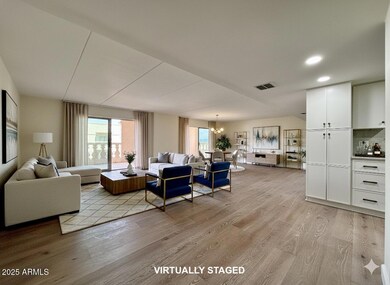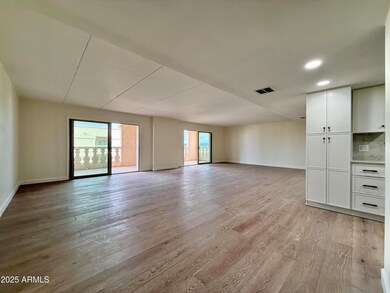Scottsdale Shadows 7930 E Camelback Rd Unit 709 Scottsdale, AZ 85251
Indian Bend Neighborhood
3
Beds
3
Baths
2,130
Sq Ft
1,307
Sq Ft Lot
Highlights
- Golf Course Community
- Fitness Center
- Unit is on the top floor
- Navajo Elementary School Rated A-
- Gated with Attendant
- City Lights View
About This Home
Welcome to Scottsdale Shadows, a hidden gem in the heart of Old Town Scottsdale. Packed with amenities, this community has it all. This guard gated community allows for all residents and their guests to enjoy a private 9-hole golf course, 3 community pools, one of which has a retractable cover for winter swim, a tennis court, an art room and wood shop and fitness centers with showers and saunas. The space for rent is a penthouse on the 7th floor, fully renovated, featuring 3 bedrooms, 3 bathrooms and 3 assigned parking spaces. Do no miss this great value in the heart of Old Town!
Condo Details
Home Type
- Condominium
Est. Annual Taxes
- $622
Year Built
- Built in 1974
Lot Details
- 1 Common Wall
- Private Streets
Parking
- 3 Car Garage
- Assigned Parking
- Community Parking Structure
Property Views
- City Lights
- Mountain
Home Design
- 2,130 Sq Ft Home
- Contemporary Architecture
- Santa Fe Architecture
- Built-Up Roof
- Block Exterior
- Stucco
Kitchen
- Built-In Microwave
- ENERGY STAR Qualified Appliances
Flooring
- Laminate
- Stone
Bedrooms and Bathrooms
- 3 Bedrooms
- Two Primary Bathrooms
- 3 Bathrooms
Laundry
- Laundry in unit
Outdoor Features
- Balcony
- Covered Patio or Porch
Location
- Unit is on the top floor
- Property is near a bus stop
Schools
- Navajo Elementary School
- Mohave Middle School
- Saguaro High School
Utilities
- Central Air
- Heating Available
- High Speed Internet
- Cable TV Available
Listing and Financial Details
- Property Available on 12/1/25
- Rent includes water, sewer, garbage collection
- 12-Month Minimum Lease Term
- Tax Lot B709
- Assessor Parcel Number 173-76-619
Community Details
Overview
- Property has a Home Owners Association
- Rci Association, Phone Number (480) 994-2060
- Built by Kenman Properties
- Scottsdale Shadows 3 Subdivision, Remodeled Floorplan
- 7-Story Property
Amenities
- Clubhouse
- Theater or Screening Room
- Recreation Room
- Coin Laundry
Recreation
- Golf Course Community
- Tennis Courts
- Fitness Center
- Community Indoor Pool
- Heated Community Pool
- Fenced Community Pool
- Community Spa
- Bike Trail
Security
- Gated with Attendant
Map
About Scottsdale Shadows
Source: Arizona Regional Multiple Listing Service (ARMLS)
MLS Number: 6952897
APN: 173-76-619
Nearby Homes
- 7930 E Camelback Rd Unit 505
- 7930 E Camelback Rd Unit B506
- 7930 E Camelback Rd Unit 106
- 7950 E Camelback Rd
- 7920 E Camelback Rd Unit A110
- 7920 E Camelback Rd Unit B303
- 7920 E Camelback Rd Unit B203
- 7920 E Camelback Rd Unit B608
- 7920 E Camelback Rd Unit 504
- 7920 E Camelback Rd Unit 104
- 7920 E Camelback Rd Unit B212
- 7920 E Camelback Rd Unit 409
- 7830 E Camelback Rd Unit A708
- 7850 E Camelback Rd Unit 101
- 7850 E Camelback Rd Unit 406
- 7960 E Camelback Rd Unit 209
- 7960 E Camelback Rd Unit 509
- 7960 E Camelback Rd Unit A109
- 7960 E Camelback Rd Unit 309
- 7960 E Camelback Rd Unit 409
- 7930 E Camelback Rd Unit 505
- 7850 E Camelback Rd
- 7950 E Camelback Rd Unit 111
- 7920 E Camelback Rd Unit 601B
- 7920 E Camelback Rd Unit 210
- 7920 E Camelback Rd Unit 408
- 7920 E Camelback Rd Unit 604
- 7870 E Camelback Rd Unit 303
- 7960 E Camelback Rd Unit 203
- 7910 E Camelback Rd Unit 511
- 7910 E Camelback Rd Unit A204
- 7910 E Camelback Rd Unit A302
- 7910 E Camelback Rd Unit A311
- 7970 E Camelback Rd Unit 507
- 7820 E Camelback Rd Unit 309
- 7979 E Camelback Rd
- 7749 E Camelback Rd
- 7740 E Camelback Rd
- 7684 E Minnezona Ave
- 7730 E Minnezona Ave
