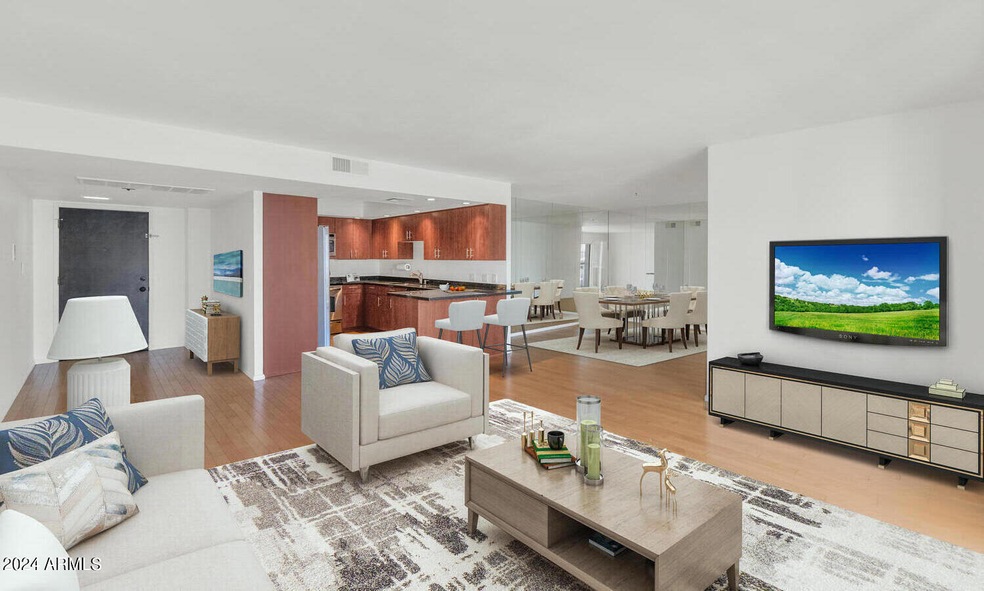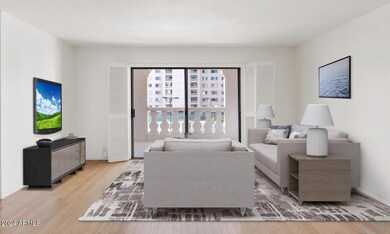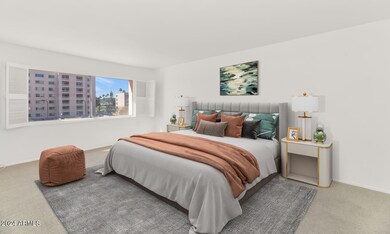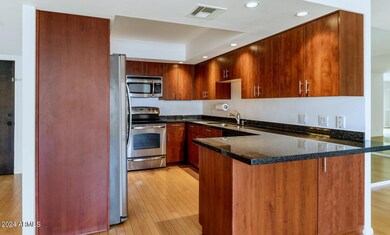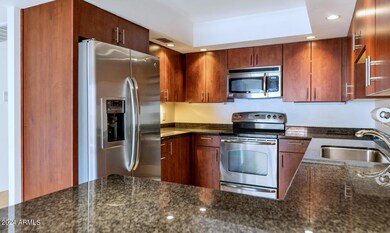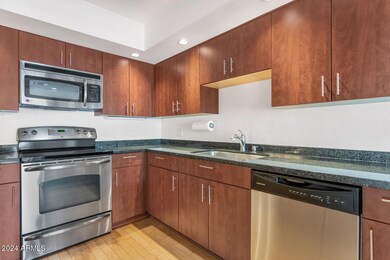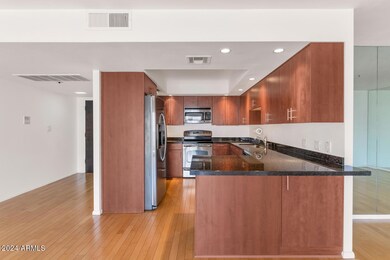
Scottsdale Shadows 7930 E Camelback Rd Unit B301 Scottsdale, AZ 85251
Indian Bend NeighborhoodHighlights
- Golf Course Community
- Fitness Center
- Unit is on the top floor
- Navajo Elementary School Rated A-
- Gated with Attendant
- Lap Pool
About This Home
As of April 2024PARADISE FOUND-LIVE LIKE YOU ARE ON VACATION EVERYDAY. Surrounded by $1,000,000+ condos, SCOTTSDALE SHADOWS is the best kept secret in Scottsdale. Perfect Lock and Leave for Winter Visitors or Full Time Residents of All Ages. Enjoy a 24/7 Monitored Guard Gate, an Exciting High-Rise Lifestyle and AMAZING RESORT AMENITIES in an ideal Scottsdale location near Scottsdale Fashion Square, Old Town and the Scottsdale Hayden Bike Park for an AFFORDABLE PRICE. This meticulously cared for 1332 SF 2 bd 2 ba Unit w a Great Rm Floor Plan, Flex Space (Office or Exercise Room) and Camelback Mtn Vews has been FULLY REMODELED. The Sleek, Chic, Modern Design and has Lots of Luxurious Features not Found in other Units. There is a Gourmet Eat-in Kitchen with Peninsula, High End Flat Panel Cabinetry w Pull Out Shelving, Black Granite Countertops, Light Wood Floors w Cork Underlayment for Sound Control and Comfort, Charcoal Carpet in the Bedrooms, Upscale Modern Plumbing Fixtures and a Frameless Shower in the Master Bath.
Situated on the 3rd Floor, this Unit Offers an Elevated View, not Available from First Floor Units, and Avoids the Direct Summer Sun Exposure of Rooftop Units.
SCOTTSDALE SHADOWS has more Amenities and Activities than Most Communities in Scottsdale. Amenities include: 3 Heated Pools, a Private 9 Hole Executive Golf Course (Free to Residents and the only Golf Course owned by a Condo Community), Separate Men's and Women's Fitness Centers, Sauna and Jacuzzi, 2 Tennis Courts, Art Studio, Ceramics Studio, a Complete Woodworking Shop w Power Tools, Library, Business Center with Computers and Wireless Internet Access, Activities Center w a Pool Table and Ping Pong Table and an Activities Director who Organizes Food Trucks on Site and many other Social Activities. HOA fee of $625/mo includes A/C, Heat, Water and Trash.
Each Unit has its own Balcony, Assigned Underground Parking Space (#154) and Storage Room on the Same Floor.
The Scottsdale Shadows HOA fee is higher than many condos in the area, but the monthly maintenance fees include air conditioning, heat, water, garbage pickup and the use of the amenities. They do not include the cost for plug-ins (anything that you plug into a socket in your unit). In addition, you pay for the electricity consumed by the air handler (blowers) in each unit.These are billed separately by APS. The electric bill you receive is relatively low because of what is included in the maintenance fees.
Every new owner must maintain on deposit, until that owner sells the Unit, an amount equivalent to 6 months current maintenance fees (the monthly fee at the time of purchase). This fee is returned when you sell your unit and represents an adjustment at closing, if all monthly fees are current. This Impound Fee is required by all Associations and may not be waived.
There are seven Associations (HOAs) in Scottsdale Shadows. Each Homeowners' Association is a separate not-for-profit. Each has its own Board of Directors that governs that Association. The Board of Directors of each Association determines the monthly maintenance fee for that association. A portion of the monthly fee is then paid to RCI for maintenance and other services to the community. The maintenance fees for each unit represent that unit owner's proportionate share of the Association budget for that year, based upon the owner's percentage of ownership in that Association.
RCI (not the time share company) owns all of the common areas (tennis courts, golf course, pools, roadway, etc.) and acts as the management company to each of the Regimes. RCI is totally owned by the seven member associations. RCI has a budget that is paid for proportionately by the Associations in accordance with the Association's percentage of ownership in the Community.
No short term rentals or AirBnB. A Unit Owner must be the Record Owner of a Unit for a minimum of a year (365 days) before leasing his/her Unit. A Unit Owner may only lease his/her Unit one time during each 365-day period. All leases shall be for a minimum of 120 consecutive days.
This Unit does not have its own washer/dryer. There are washers and dryers on the 2nd and 5th floors. Installation of washers and dryers in this building (Bldg 25) is not permitted because the building is neither plumbed nor vented for individual washers and dryers within the units.
Scottsdale Shadows is NOT age restricted. The only restrictions connected to age are those that require any person under the age of 16 years to be accompanied by an adult to use any of the amenities (golf course, pools, shop, etc.) and that to use the workout rooms you must be 18 or accompanied by an adult.
Don't Wait...Start Enjoying the Vacation Lifestyle Today!
Last Agent to Sell the Property
R.O.I. Properties License #SA671149000 Listed on: 02/28/2024
Co-Listed By
Beth Jo Zeitzer
R.O.I. Properties License #BR044331000
Townhouse Details
Home Type
- Townhome
Est. Annual Taxes
- $869
Year Built
- Built in 1974
Lot Details
- 914 Sq Ft Lot
- 1 Common Wall
- Desert faces the front and back of the property
- Block Wall Fence
- Front and Back Yard Sprinklers
- Sprinklers on Timer
HOA Fees
- $625 Monthly HOA Fees
Parking
- 2 Open Parking Spaces
- 154 Car Garage
- Assigned Parking
- Community Parking Structure
Home Design
- Built-Up Roof
- Block Exterior
- Stucco
Interior Spaces
- 1,332 Sq Ft Home
- Mountain Views
Kitchen
- Eat-In Kitchen
- Built-In Microwave
- Kitchen Island
- Granite Countertops
Flooring
- Wood
- Carpet
- Tile
Bedrooms and Bathrooms
- 2 Bedrooms
- 2 Bathrooms
Pool
- Lap Pool
- Heated Spa
- Fence Around Pool
Outdoor Features
- Covered patio or porch
Location
- Unit is on the top floor
- Property is near a bus stop
Schools
- Navajo Elementary School
- Mohave Middle School
- Saguaro High School
Utilities
- Central Air
- Heating unit installed on the ceiling
- Cable TV Available
Listing and Financial Details
- Tax Lot B301
- Assessor Parcel Number 173-76-562
Community Details
Overview
- Association fees include roof repair, insurance, ground maintenance, front yard maint, air conditioning and heating, trash, water, roof replacement, maintenance exterior
- Rci Association, Phone Number (480) 994-2060
- Scottsdale Shadows 3 Subdivision, Bldg 25 Floorplan
- 7-Story Property
Amenities
- Recreation Room
- Laundry Facilities
Recreation
- Golf Course Community
- Tennis Courts
- Fitness Center
- Heated Community Pool
- Community Spa
- Bike Trail
Security
- Gated with Attendant
Similar Homes in Scottsdale, AZ
Home Values in the Area
Average Home Value in this Area
Property History
| Date | Event | Price | Change | Sq Ft Price |
|---|---|---|---|---|
| 09/05/2025 09/05/25 | Rented | $2,000 | 0.0% | -- |
| 05/23/2025 05/23/25 | Price Changed | $2,000 | -20.0% | $2 / Sq Ft |
| 05/04/2025 05/04/25 | For Rent | $2,500 | 0.0% | -- |
| 04/17/2024 04/17/24 | Sold | $374,500 | -0.1% | $281 / Sq Ft |
| 03/31/2024 03/31/24 | Pending | -- | -- | -- |
| 03/29/2024 03/29/24 | Price Changed | $375,000 | -6.1% | $282 / Sq Ft |
| 02/28/2024 02/28/24 | For Sale | $399,500 | 0.0% | $300 / Sq Ft |
| 02/22/2013 02/22/13 | Rented | $1,200 | -4.0% | -- |
| 02/08/2013 02/08/13 | Under Contract | -- | -- | -- |
| 12/14/2012 12/14/12 | For Rent | $1,250 | -- | -- |
Tax History Compared to Growth
Agents Affiliated with this Home
-

Seller's Agent in 2025
Stephanie Norton
HomeSmart
(480) 603-5211
27 in this area
35 Total Sales
-

Seller's Agent in 2024
Ellen Lindzon
R.O.I. Properties
(602) 319-1326
1 in this area
31 Total Sales
-
B
Seller Co-Listing Agent in 2024
Beth Jo Zeitzer
R.O.I. Properties
-

Buyer's Agent in 2024
Brigitte Berry
Coldwell Banker Realty
(602) 639-0355
1 in this area
25 Total Sales
-

Seller's Agent in 2013
Heather Valdes
Citiea
(602) 717-9183
1 in this area
26 Total Sales
-

Seller Co-Listing Agent in 2013
Charles Varga
Realty One Group
(602) 550-7711
24 Total Sales
About Scottsdale Shadows
Map
Source: Arizona Regional Multiple Listing Service (ARMLS)
MLS Number: 6669160
APN: 173-76-562
- 7930 E Camelback Rd Unit B111
- 7930 E Camelback Rd Unit B412
- 7930 E Camelback Rd Unit B508
- 7930 E Camelback Rd Unit B607
- 7930 E Camelback Rd Unit B506
- 7950 E Camelback Rd
- 7950 E Camelback Rd Unit 308
- 7950 E Camelback Rd Unit 211
- 7920 E Camelback Rd Unit A108
- 7920 E Camelback Rd Unit 508
- 7920 E Camelback Rd Unit 104
- 7920 E Camelback Rd Unit 612
- 7920 E Camelback Rd Unit A110
- 7920 E Camelback Rd Unit 408
- 7920 E Camelback Rd Unit B206
- 7850 E Camelback Rd Unit 101
- 7960 E Camelback Rd Unit 409
- 7960 E Camelback Rd Unit B110
- 7910 E Camelback Rd Unit 511
- 7910 E Camelback Rd Unit A302
