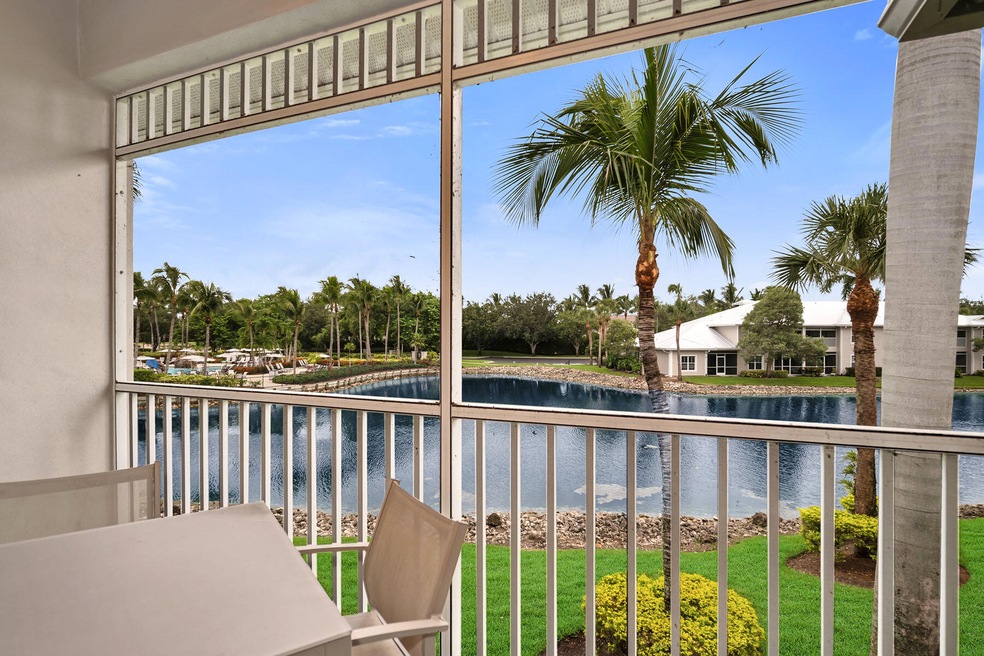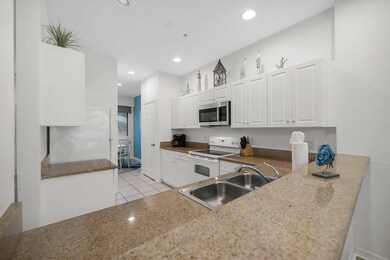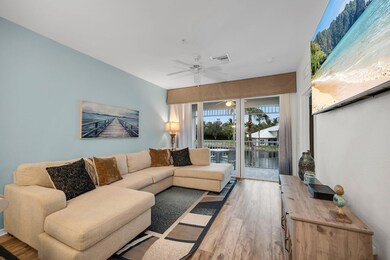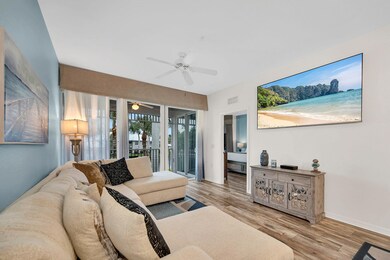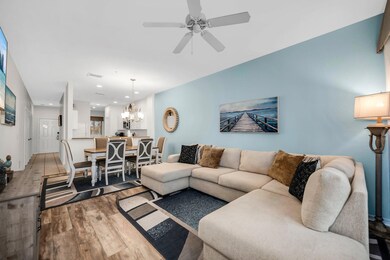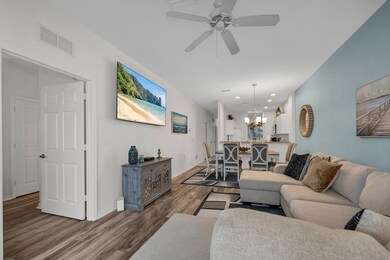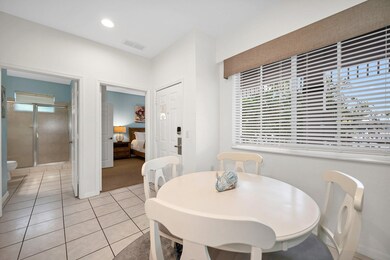7930 Mahogany Run Ln Unit 826 Naples, FL 34113
Lely Resort NeighborhoodEstimated payment $3,187/month
Highlights
- Lake Front
- Fitness Center
- Clubhouse
- Golf Course Community
- Gated Community
- Lanai
About This Home
Live like you're on vacation every day in this peaceful second-floor condominium in GreenLinks at Lely Resort, where tranquil lake views and unmatched privacy set the tone for daily relaxation. Fully furnished and move-in ready, this 3-bedroom, 2-bath residence features tile flooring in the kitchen and rich wood-look laminate tile in the living room and primary bedroom. The living and dining areas flow seamlessly onto the screened lanai, where a ceiling fan and tranquil water views create the perfect setting to relax. Impact doors and windows provide both security and quiet comfort. The kitchen is a standout feature with white shaker-style cabinets, granite countertops, recessed lighting, a pantry, and a breakfast bar ideal for casual dining or entertaining. Newer appliances—including a recently updated refrigerator/freezer and brand-new microwave, along with a range and dishwasher—make the kitchen as functional as it is stylish. A breakfast area with a large window adds to the home's bright and welcoming atmosphere. The owner's suite offers private lanai access and serene lake views, a large walk-in closet, and an en-suite bath complete with his-and-her granite vanities, a soaking tub, and a glass-enclosed walk-in shower. Two additional bedrooms share a well-appointed bath that includes a granite vanity and a glass walk-in shower. One guest bedroom also enjoys private access to this bath, which is additionally accessible from the hallway. A stackable washer and dryer complete the interior. GreenLinks is one of the few communities in Naples zoned for unlimited short-term rentals, making this property an exceptional investment opportunity. Ownership includes 42 rounds of golf per year at the Flamingo or Mustang courses, with reduced rates and tee-time access for guests. Resort-style amenities abound—residents enjoy a free-form pool with waterfalls, a spa, clubhouse with fitness center, tennis and pickleball courts, bocce ball, shuffleboard, BBQ areas, and beach gear. Sam Snead's Oak Grill & Tavern is just steps away for dining convenience. Optional membership to the exclusive Players Club & Spa is also available. Whether you're seeking a golf lover's paradise, a seasonal retreat, or a strong income-producing property, this furnished condo delivers lifestyle and value in one of Naples' most vibrant communities.
Listing Agent
Premier Sotheby's International Realty License #688527 Listed on: 07/25/2025

Property Details
Home Type
- Condominium
Est. Annual Taxes
- $3,458
Year Built
- Built in 2006
Lot Details
- Lake Front
- North Facing Home
- Irrigation
- Zero Lot Line
Home Design
- Entry on the 2nd floor
- Metal Roof
- Concrete Block And Stucco Construction
Interior Spaces
- 1,454 Sq Ft Home
- 1-Story Property
- Furnished
- Built-In Features
- Ceiling Fan
- Sliding Windows
- Combination Dining and Living Room
- Lake Views
- Pest Guard System
Kitchen
- Eat-In Kitchen
- Breakfast Bar
- Range
- Microwave
- Dishwasher
- Built-In or Custom Kitchen Cabinets
- Disposal
Flooring
- Carpet
- Tile
Bedrooms and Bathrooms
- 3 Bedrooms
- Split Bedroom Floorplan
- Walk-In Closet
- 2 Full Bathrooms
- Dual Vanity Sinks in Primary Bathroom
- Separate Shower in Primary Bathroom
Laundry
- Laundry in unit
- Dryer
- Washer
Parking
- Guest Parking
- Unassigned Parking
Utilities
- Central Heating and Cooling System
- Internet Available
- Cable TV Available
Additional Features
- Lanai
- In Flood Plain
Listing and Financial Details
- Assessor Parcel Number 46686005687
Community Details
Overview
- No Home Owners Association
- Application Fee Required
- $1,041 Maintenance Fee
- Association fees include internet, cable TV, pest control, sewer
- 12 Units
- Low-Rise Condominium
- Greenlinks Community
- Greenlinks IV A Condo Subdivision
- Park Phone (239) 249-7000
- Property managed by Cambridge
Amenities
- Community Barbecue Grill
- Clubhouse
- Community Dining Room
- Bike Room
Recreation
- Golf Course Community
- Golf Course Membership Available
- Tennis Courts
- Pickleball Courts
- Bocce Ball Court
- Fitness Center
- Community Spa
- Putting Green
- Jogging Path
- Bike Trail
Pet Policy
- Pets allowed on a case-by-case basis
Security
- Gated Community
- High Impact Windows
- High Impact Door
- Fire and Smoke Detector
Map
Home Values in the Area
Average Home Value in this Area
Tax History
| Year | Tax Paid | Tax Assessment Tax Assessment Total Assessment is a certain percentage of the fair market value that is determined by local assessors to be the total taxable value of land and additions on the property. | Land | Improvement |
|---|---|---|---|---|
| 2025 | $3,459 | $279,941 | -- | -- |
| 2024 | $3,309 | $254,492 | -- | -- |
| 2023 | $3,309 | $231,356 | $0 | $0 |
| 2022 | $2,913 | $210,324 | $0 | $0 |
| 2021 | $2,347 | $191,204 | $0 | $191,204 |
| 2020 | $2,272 | $186,755 | $0 | $0 |
| 2019 | $2,180 | $169,777 | $0 | $0 |
| 2018 | $2,042 | $154,343 | $0 | $0 |
| 2017 | $1,979 | $140,312 | $0 | $0 |
| 2016 | $1,808 | $127,556 | $0 | $0 |
| 2015 | $1,608 | $115,960 | $0 | $0 |
| 2014 | -- | $105,418 | $0 | $0 |
Property History
| Date | Event | Price | List to Sale | Price per Sq Ft | Prior Sale |
|---|---|---|---|---|---|
| 07/25/2025 07/25/25 | For Sale | $549,000 | +144.0% | $378 / Sq Ft | |
| 05/07/2020 05/07/20 | Sold | $225,000 | -5.9% | $155 / Sq Ft | View Prior Sale |
| 03/23/2020 03/23/20 | Pending | -- | -- | -- | |
| 02/09/2020 02/09/20 | For Sale | $239,000 | -- | $164 / Sq Ft |
Purchase History
| Date | Type | Sale Price | Title Company |
|---|---|---|---|
| Quit Claim Deed | -- | None Available | |
| Warranty Deed | $225,000 | Attorney | |
| Deed | $100 | -- |
Mortgage History
| Date | Status | Loan Amount | Loan Type |
|---|---|---|---|
| Previous Owner | $180,000 | New Conventional | |
| Previous Owner | -- | No Value Available |
Source: Marco Island Area Association of REALTORS®
MLS Number: 2251572
APN: 46686005687
- 7935 Mahogany Run Ln Unit 716
- 7935 Mahogany Run Ln Unit 725
- 7930 Mahogany Run Ln Unit 824
- 7930 Mahogany Run Ln Unit 814
- 7955 Mahogany Run Ln Unit 514
- 7955 Mahogany Run Ln Unit 515
- 7965 Mahogany Run Ln Unit 312
- 7920 Mahogany Run Ln Unit 1015
- 7970 Mahogany Run Ln Unit 216
- 7980 Mahogany Run Ln Unit 123
- 7915 Mahogany Run Ln Unit 1115
- 7905 Mahogany Run Ln Unit 1322
- 7905 Mahogany Run Ln Unit 1316
- 7905 Mahogany Run Ln Unit 1314
- 7905 Mahogany Run Ln Unit 1324
- 7940 Mahogany Run Ln Unit 623
- 7920 Mahogany Run Ln Unit 1024
- 7870 Mahogany Run Ln Unit 1715
- 7870 Mahogany Run Ln Unit 1713
- 7880 Mahogany Run Ln Unit 1623
- 7885 Mahogany Run Ln Unit 1512
- 6864 Ascot Dr Unit 5-201
- 6864 Ascot Dr Unit 101
- 6864 Ascot Dr Unit 5-202
- 8008 Signature Club Cir
- 6839 Ascot Dr Unit 202
- 6840 Ascot Dr Unit 1-201
- 8000 Cordoba Place
- 8906 Lely Island Cir
- 6903 Mauna Loa Ln
- 8036 Belmont Ct Unit ID1073497P
- 8945 Malibu St
- 8997 Cambria Cir Unit 2002
- 8120 Acacia St
- 11496 Sumter Grove Cir
