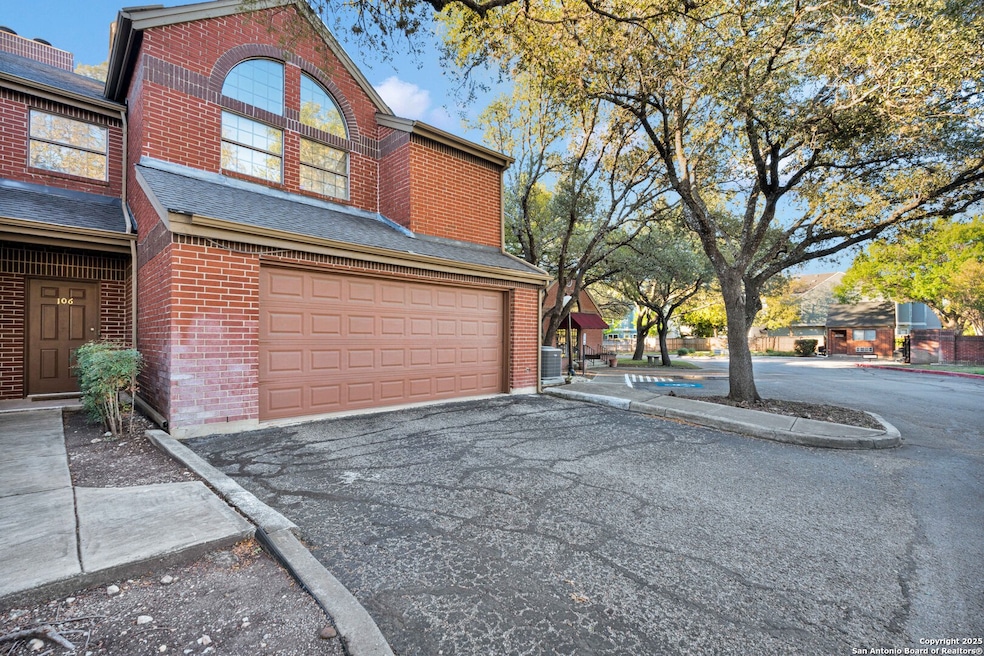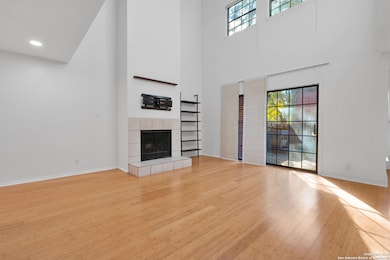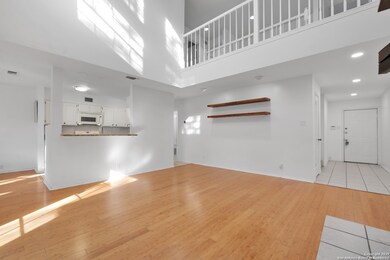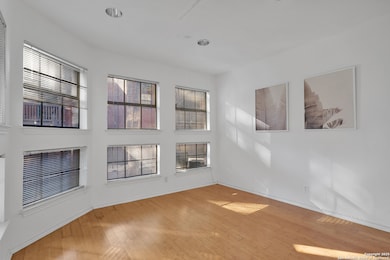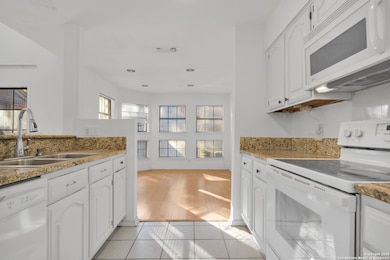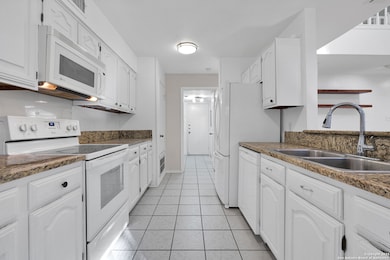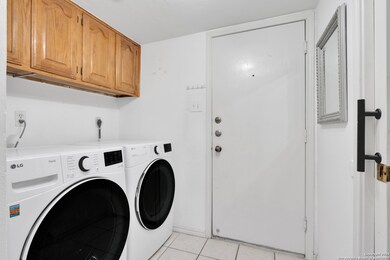7930 Roanoke Run Unit 106 San Antonio, TX 78240
Medical Center NeighborhoodEstimated payment $2,025/month
Highlights
- Popular Property
- Breakfast Bar
- Ceramic Tile Flooring
- High Ceiling
- Inside Utility
- Central Heating and Cooling System
About This Home
Welcome to this well maintained 2-bedroom, 2.5-bath townhome offering comfort, convenience, and unbeatable access to San Antonio's Medical Center. Whether you're a medical professional, student, or investor, this location puts you minutes from major hospitals, UT Health, and USAA, with quick access to I-10 and Loop 410. Enjoy the ease of low-maintenance living with amenities that include a community pool, clubhouse, and gated entry for peace of mind. This home blends practicality and comfort in one of the city's most sought-after locations.
Listing Agent
Nathan Mabery
Xsellence Realty Listed on: 11/05/2025
Property Details
Home Type
- Condominium
Est. Annual Taxes
- $5,366
Year Built
- Built in 1983
HOA Fees
- $499 Monthly HOA Fees
Parking
- 2 Car Garage
Home Design
- Brick Exterior Construction
- Slab Foundation
- Composition Roof
Interior Spaces
- 1,586 Sq Ft Home
- 2-Story Property
- High Ceiling
- Ceiling Fan
- Living Room with Fireplace
- Combination Dining and Living Room
- Inside Utility
Kitchen
- Breakfast Bar
- Stove
- Cooktop
- Dishwasher
- Disposal
Flooring
- Carpet
- Ceramic Tile
- Vinyl
Bedrooms and Bathrooms
- 2 Bedrooms
- All Upper Level Bedrooms
Laundry
- Dryer
- Washer
Schools
- Oak Hills Elementary School
- Neff Pat Middle School
- Marshall High School
Utilities
- Central Heating and Cooling System
Community Details
- $250 HOA Transfer Fee
- Roanoke Condominium Association, Inc Association
- Mandatory home owners association
Listing and Financial Details
- Legal Lot and Block 106 / 100
- Assessor Parcel Number 136661001060
Map
Home Values in the Area
Average Home Value in this Area
Tax History
| Year | Tax Paid | Tax Assessment Tax Assessment Total Assessment is a certain percentage of the fair market value that is determined by local assessors to be the total taxable value of land and additions on the property. | Land | Improvement |
|---|---|---|---|---|
| 2025 | $5,366 | $232,740 | $26,520 | $206,220 |
| 2024 | $5,366 | $234,340 | $26,520 | $207,820 |
| 2023 | $5,366 | $218,350 | $26,520 | $191,830 |
| 2022 | $5,030 | $203,190 | $26,520 | $176,670 |
| 2021 | $5,025 | $196,020 | $26,520 | $169,500 |
| 2020 | $5,015 | $192,230 | $26,520 | $165,710 |
| 2019 | $4,560 | $170,220 | $26,520 | $143,700 |
| 2018 | $4,579 | $170,810 | $26,520 | $144,290 |
| 2017 | $4,520 | $168,330 | $26,520 | $141,810 |
| 2016 | $4,294 | $159,900 | $28,050 | $131,850 |
| 2015 | -- | $138,760 | $28,050 | $110,710 |
| 2014 | -- | $122,200 | $0 | $0 |
Property History
| Date | Event | Price | List to Sale | Price per Sq Ft | Prior Sale |
|---|---|---|---|---|---|
| 11/05/2025 11/05/25 | For Sale | $205,000 | -4.7% | $129 / Sq Ft | |
| 09/01/2022 09/01/22 | Off Market | -- | -- | -- | |
| 06/03/2022 06/03/22 | Sold | -- | -- | -- | View Prior Sale |
| 05/12/2022 05/12/22 | For Sale | $215,000 | -- | $136 / Sq Ft |
Purchase History
| Date | Type | Sale Price | Title Company |
|---|---|---|---|
| Warranty Deed | -- | Presidio Title | |
| Vendors Lien | -- | None Available | |
| Vendors Lien | -- | None Available | |
| Warranty Deed | -- | Alamo Title Company |
Mortgage History
| Date | Status | Loan Amount | Loan Type |
|---|---|---|---|
| Previous Owner | $105,750 | New Conventional | |
| Previous Owner | $140,000 | Seller Take Back | |
| Previous Owner | $392,000 | Construction |
Source: San Antonio Board of REALTORS®
MLS Number: 1920626
APN: 13666-100-1060
- 7930 Roanoke Run Unit 401
- 7930 Roanoke Run Unit 312
- 7930 Roanoke Run Unit 1111
- 7634 Lost Mine Peak
- 7630 Lost Mine Peak
- 7618 Lost Mine Peak
- 7731 Wexford Ridge
- 7610 Lost Mine Peak
- 7627 Lost Mine Peak
- 6126 Celtic
- 5718 Wexford Brook
- 5827 Shadow Glen
- 7727 Wexford Hollow
- 6022 Bantry Bay
- 5818 Shadow Glen
- 5806 Rue Royale
- 5810 Rue Bourbon
- 5322 Medical Dr Unit D-108
- 5322 Medical Dr Unit A-205
- 5322 Medical Dr Unit A-102
- 7930 Roanoke Run Unit 1104
- 7722 Wexford Square
- 7914 Roanoke Run
- 7930 Roanoke Run
- 2810 Babcock Rd
- 7711 Wexford Grove
- 7915 Rustic Park
- 6015 Wexford Place
- 6006 Wexford Brook
- 5623 Hamilton Wolfe
- 8035 Rustic Park
- 2626 Babcock Rd
- 6123 Celtic
- 7839 Galaway Bay
- 6035 Norse
- 5827 Shadow Glen Unit 3 -UPSTAIRS
- 5944 Danny Kaye Dr Unit 1
- 7221 Lamb Rd
- 6022 Bantry Bay
- 6050 Bantry Bay
