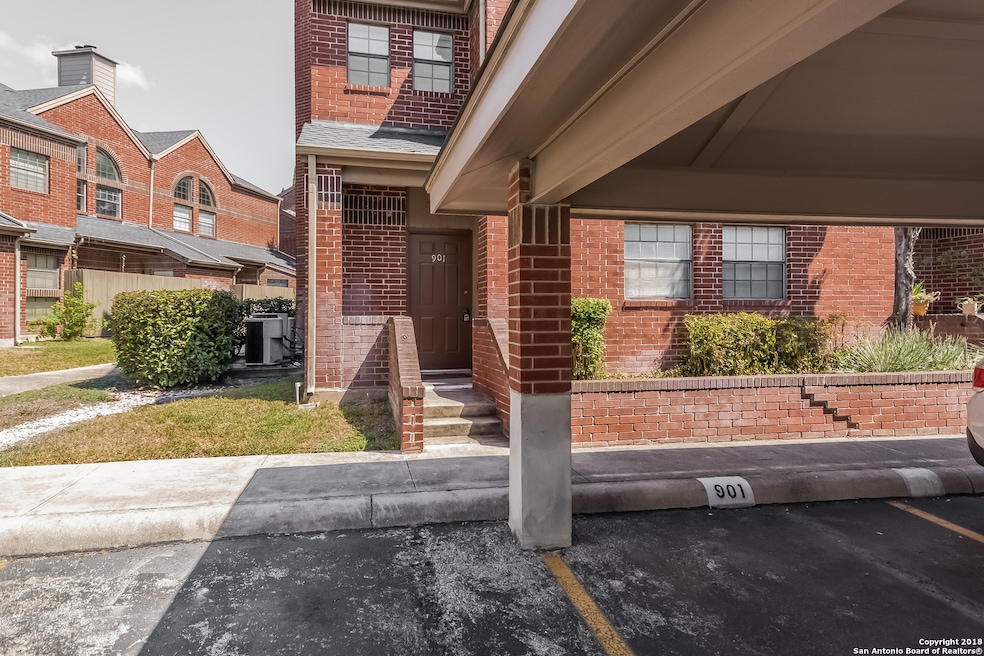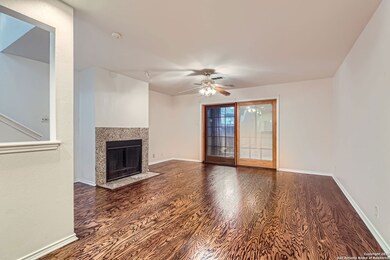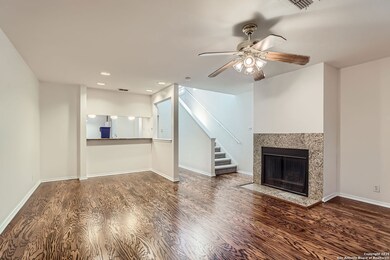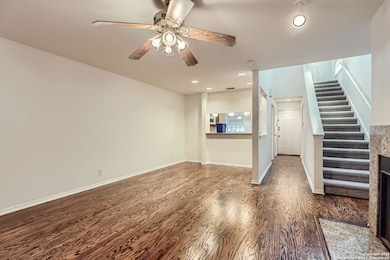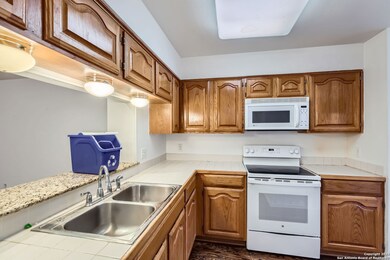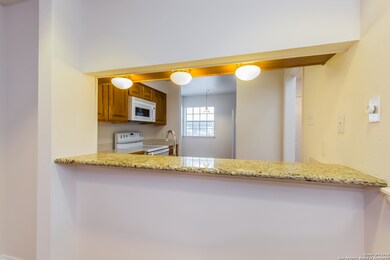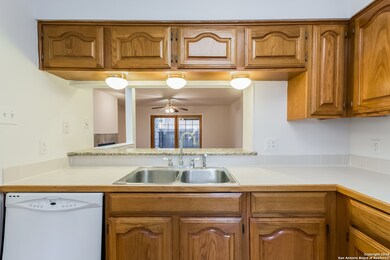7930 Roanoke Run Unit 901 San Antonio, TX 78240
Medical Center NeighborhoodHighlights
- Mature Trees
- Property is near public transit
- Loft
- Deck
- Wood Flooring
- Covered Patio or Porch
About This Home
Welcome to this wonderdul 1-bedroom/1.5 bathroom condominium practically inside Medical Center of San Antonio, TX. Located in The Roanoke, a peaceful gated complex surrounded by mature oak trees, this inviting condo has much to offer! Downstairs the solid wood flooring adds a touch of elegance to the entryway, fireplace living room, and well-appointed kitchen. The kitchen comes equipped with all appliances including refrigerator and built-in microwave oven. The utility of having the half-bath down across from the kitchen can't be overstated. Step out the sliding door in back onto the covered patio to enjoy the outdoors and where you'll find a closet for the washer and dryer. All new carpeting upstairs provides a warm and inviting atmosphere to the bedroom and small loft area. The spacious bedroom comes with dual vanities in the adjoining bathroom and another walkout to a covered patio with storage closet for your extra belonging. As a resident, you'll have access to a variety of amenities including a pool, clubhouse, and BBQ/picnic area. The gated entry ensures a secure environment. Located near the Medical Center and shopping areas, this condo offers both comfort and convenience.
Listing Agent
William Saari
Kristalli Real Estate, LLC Listed on: 06/23/2025
Home Details
Home Type
- Single Family
Est. Annual Taxes
- $1,374
Year Built
- Built in 1983
Lot Details
- Fenced
- Mature Trees
Parking
- Driveway Level
Home Design
- Brick Exterior Construction
- Slab Foundation
- Composition Roof
- Roof Vent Fans
- Masonry
Interior Spaces
- 1,110 Sq Ft Home
- 2-Story Property
- Ceiling Fan
- Window Treatments
- Living Room with Fireplace
- Combination Dining and Living Room
- Loft
- Fire and Smoke Detector
Kitchen
- Eat-In Kitchen
- Stove
- Cooktop
- Microwave
- Dishwasher
- Disposal
Flooring
- Wood
- Carpet
Bedrooms and Bathrooms
- 1 Bedroom
Laundry
- Laundry closet
- Dryer
- Washer
- Laundry Tub
Outdoor Features
- Deck
- Covered Patio or Porch
- Outdoor Grill
Schools
- Oak Hills Elementary School
- Neff Pat Middle School
- Marshall High School
Utilities
- Central Heating and Cooling System
- Electric Water Heater
- Cable TV Available
Additional Features
- Low Pile Carpeting
- Property is near public transit
Community Details
- Roanoke Condo Ns Subdivision
Listing and Financial Details
- Rent includes wt_sw, fees
- Assessor Parcel Number 136661009030
Map
Source: San Antonio Board of REALTORS®
MLS Number: 1878146
APN: 13666-100-9030
- 7930 Roanoke Run Unit 502
- 7930 Roanoke Run Unit 401
- 7930 Roanoke Run Unit 106
- 7930 Roanoke Run Unit 312
- 7930 Roanoke Run Unit 207
- 7914 Roanoke Run
- 7914 Roanoke Run Unit 16
- 7915 Rustic Park
- 7634 Lost Mine Peak
- 7630 Lost Mine Peak
- 6007 Norse
- 8143 Rustic Park
- 7723 Wexford Ridge
- 7731 Wexford Ridge
- 7610 Lost Mine Peak
- 6126 Celtic
- 5718 Wexford Brook
- 5827 Shadow Glen
- 6022 Bantry Bay
- 7230 Painter Way
- 7930 Roanoke Run Unit 308
- 7930 Roanoke Run Unit 1104
- 7722 Wexford Square
- 7914 Roanoke Run
- 7930 Roanoke Run
- 7914 Roanoke Run Unit 18
- 2810 Babcock Rd
- 7915 Rustic Park
- 6006 Wexford Brook
- 8011 Rustic Park
- 5623 Hamilton Wolfe
- 8035 Rustic Park
- 2626 Babcock Rd
- 7723 Wexford Ridge
- 6123 Celtic
- 6047 Gaelic
- 7839 Galaway Bay
- 6126 Celtic
- 5827 Shadow Glen Unit 3 -UPSTAIRS
- 5806 Shadow Glen Unit 1
