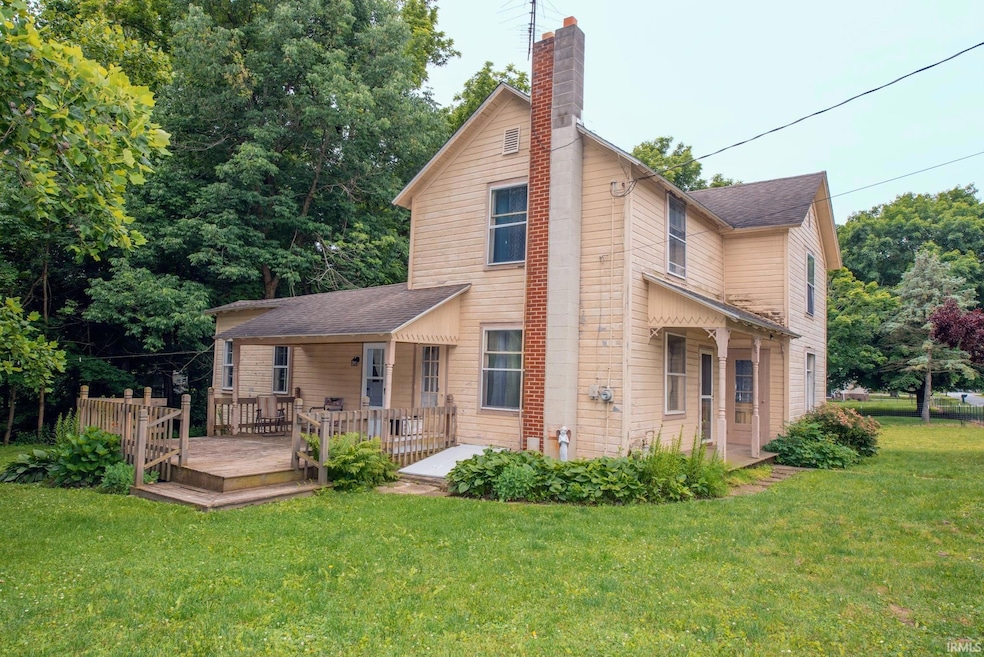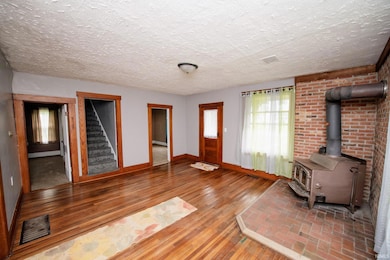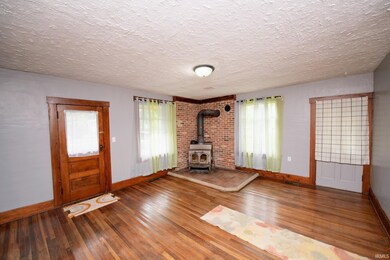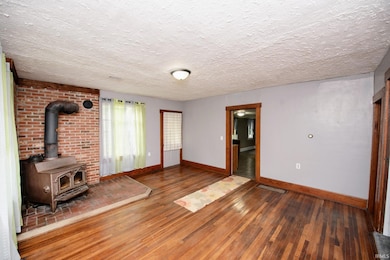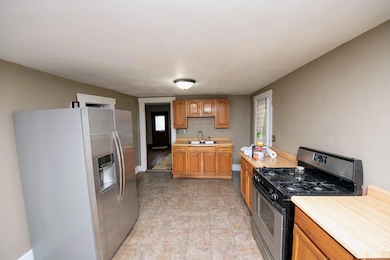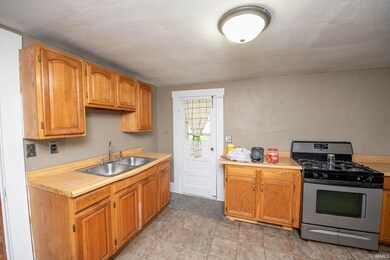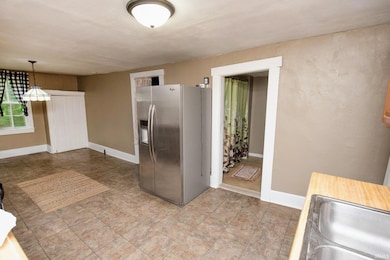7930 W 550 S Delphi, IN 46923
Estimated payment $943/month
Highlights
- Partially Wooded Lot
- Traditional Architecture
- Ceiling height of 9 feet or more
- Rossville Elementary School Rated A-
- Eat-In Kitchen
- Forced Air Heating System
About This Home
Welcome to this inviting 4-bedroom, 1-bath home nestled on 1.3 acres just outside of Pyrmont. Perfectly located in the desirable Rossville School District, this property offers the ideal blend of rural serenity with convenient access to both Lafayette and Delphi. Step inside to discover a warm and welcoming living room with hardwood floors. The spacious eat-in kitchen has numerous windows that overlook the backyard and provide lots of natural lighting. The master bedroom and a 2nd bedroom are on the main level, and a loft and two additional bedrooms are upstairs. Enjoy the outdoors from the large back deck. Additional features include a 40 x 40 pole barn with concrete floors and shed, offering plenty of storage or room for hobbies and projects. Whether you're looking for a peaceful homestead or space to grow, this property is full of potential. Inspections welcome, but sold As-Is.
Listing Agent
Keller Williams Lafayette Brokerage Phone: 765-426-9442 Listed on: 06/18/2025

Home Details
Home Type
- Single Family
Est. Annual Taxes
- $1,140
Year Built
- Built in 1907
Lot Details
- 1.3 Acre Lot
- Rural Setting
- Sloped Lot
- Partially Wooded Lot
Parking
- Off-Street Parking
Home Design
- Traditional Architecture
- Brick Foundation
- Shingle Roof
- Asphalt Roof
- Wood Siding
Interior Spaces
- 2-Story Property
- Ceiling height of 9 feet or more
Kitchen
- Eat-In Kitchen
- Laminate Countertops
Flooring
- Carpet
- Vinyl
Bedrooms and Bathrooms
- 4 Bedrooms
- 1 Full Bathroom
Laundry
- Laundry on main level
- Washer and Electric Dryer Hookup
Basement
- Stone or Rock in Basement
- Basement Cellar
Schools
- Rossville Elementary And Middle School
- Rossville High School
Utilities
- Window Unit Cooling System
- Forced Air Heating System
- Heating System Uses Gas
- Well
- Septic System
Listing and Financial Details
- Assessor Parcel Number 08-12-06-000-111.000-005
Map
Tax History
| Year | Tax Paid | Tax Assessment Tax Assessment Total Assessment is a certain percentage of the fair market value that is determined by local assessors to be the total taxable value of land and additions on the property. | Land | Improvement |
|---|---|---|---|---|
| 2025 | $1,140 | $147,400 | $41,100 | $106,300 |
| 2024 | $1,140 | $118,500 | $37,400 | $81,100 |
| 2023 | $1,382 | $116,100 | $34,000 | $82,100 |
| 2022 | $1,382 | $112,500 | $34,000 | $78,500 |
| 2021 | $1,495 | $109,500 | $31,900 | $77,600 |
| 2020 | $1,213 | $103,400 | $31,900 | $71,500 |
| 2019 | $531 | $103,400 | $31,900 | $71,500 |
| 2018 | $504 | $103,400 | $31,900 | $71,500 |
| 2017 | $420 | $99,200 | $27,700 | $71,500 |
| 2016 | $1,080 | $89,800 | $27,700 | $62,100 |
| 2014 | $1,132 | $98,100 | $29,900 | $68,200 |
Property History
| Date | Event | Price | List to Sale | Price per Sq Ft |
|---|---|---|---|---|
| 02/06/2026 02/06/26 | Price Changed | $165,000 | -13.2% | $89 / Sq Ft |
| 11/04/2025 11/04/25 | Price Changed | $190,000 | -9.5% | $103 / Sq Ft |
| 08/20/2025 08/20/25 | Price Changed | $210,000 | -4.5% | $114 / Sq Ft |
| 06/18/2025 06/18/25 | For Sale | $220,000 | -- | $119 / Sq Ft |
Source: Indiana Regional MLS
MLS Number: 202523269
APN: 08-12-06-000-111.000-005
- 10712 E 200 N
- 8538 E 300 N
- 8615 W State Rd 26
- 8605 Indiana 26
- 9924 W State Road 26
- 9904 State Road 26 E
- 10036 Carney St
- 7541 North St
- 245 W Ramey St
- 23 Freeman Dr
- 2923 Marian Ave
- 2922 Marian Ave
- 2914 Marian Ave
- 303 N 1st St Unit 21
- 7561 Ridgeview Ln
- 0 W 700 Rd S Unit 202531697
- 500 S 775 E
- 35 Pond View Dr
- 100 Rosa Ln
- 731 Wexford Dr
- 815 N 900 E
- 817 N 900 E Unit 1
- 5598 Dunston Dr
- 861 Farrier Place
- 5490 Thornapple Ln
- 115 E Vine St
- 921 S Washington St
- 110 Opus Ln
- 100 Timber Trail Dr
- 220 E Front St
- 320 Waterford Ct
- 4854 Precedent Way
- 100 Tonto Trail
- 1015 Courtland Ave
- 198 N Robinson St
- 3776 Amherst Dr
- 420 Vineyards Ct
- 3770 Ashley Oaks Dr
- 1651 N Chauncey Ct
- 3814 Burberry Dr
Ask me questions while you tour the home.
