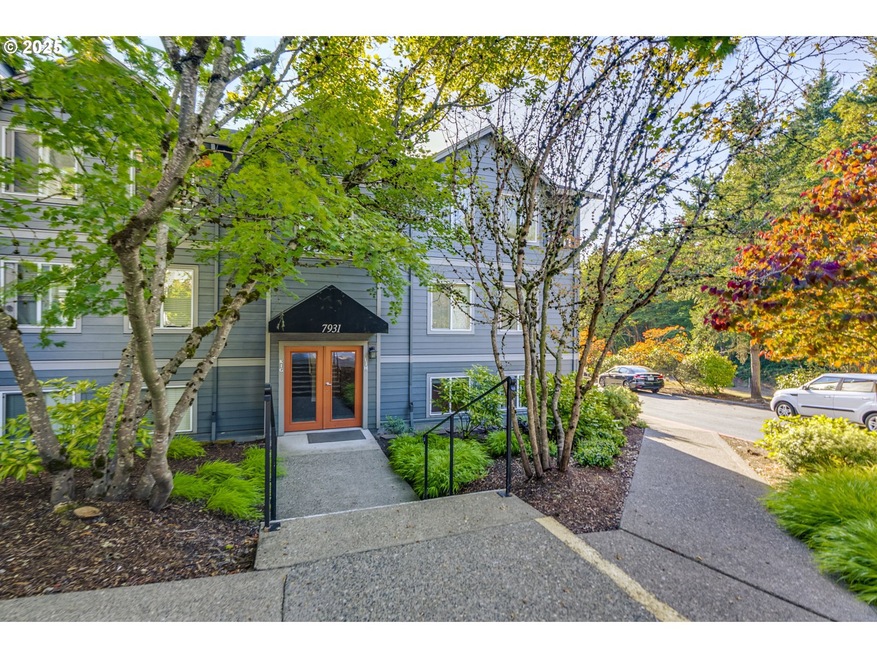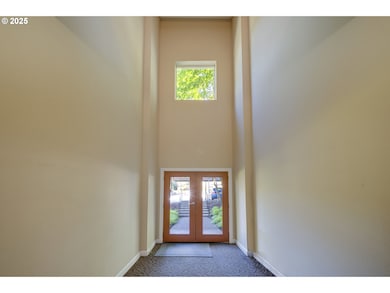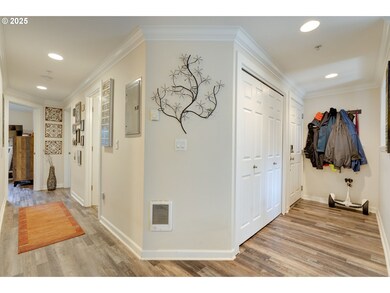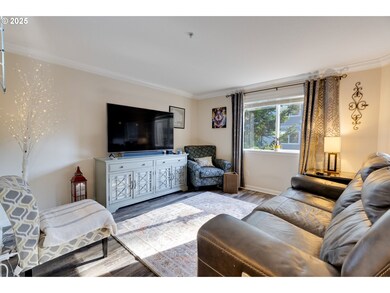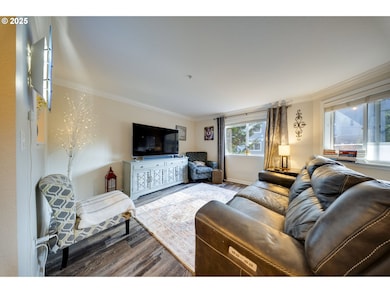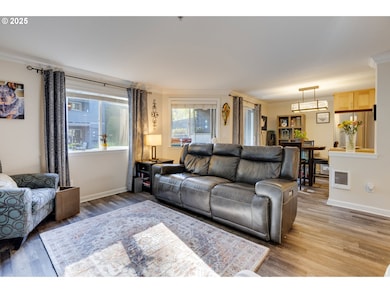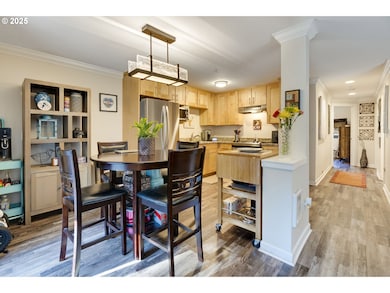7931 SW 40th Ave Unit H Portland, OR 97219
Multnomah NeighborhoodEstimated payment $2,442/month
Highlights
- Traditional Architecture
- Community Pool
- Double Pane Windows
- Maplewood Elementary School Rated 10
- Covered Patio or Porch
- Living Room
About This Home
Come home to a premium end-unit condo offering comfort, convenience, and style in one of SW Portland’s most desirable neighborhoods. This 2-bedroom, 2-bath unit is packed with thoughtful touches, including maple cabinets, granite countertops, stainless steel appliances, and crown molding throughout.Enjoy the ease of garden-level living with an interior entry, large sun-filled windows, and a sliding door leading from the dining area to a sweet patio. The open layout connects the living room and kitchen, while updated luxury vinyl flooring throughout gives the home a fresh, modern feel. Down the hall, you’ll find two spacious bedrooms and a full bath off the hallway—perfect for guests, hobbies, or a home office setup. The primary bedroom features a walk-in closet and en-suite bath for added privacy.With a dedicated carport space and plenty of guest parking, getting around is easy. You’re just blocks from Multnomah Village’s local favorites—coffee shops, restaurants, boutiques—and minutes from downtown, tech corridors, and Gabriel Park. And in the warmer months, the community pool will be your favorite amenity—ideal for summer lounging, quick dips, or weekend hangouts. It’s a rare perk that elevates the lifestyle here and makes home feel like a getaway.The HOA covers exterior maintenance, pool, sewer, water, trash, insurance, and common areas—so you can enjoy low-stress living in a well-maintained community. Don’t miss your chance to own a move-in ready condo in a fantastic location.
Listing Agent
Paris Group Realty LLC Brokerage Phone: 503-998-4878 License #200309285 Listed on: 07/31/2025
Property Details
Home Type
- Condominium
Est. Annual Taxes
- $4,412
Year Built
- Built in 1990
Lot Details
- Landscaped
- Sprinkler System
HOA Fees
- $626 Monthly HOA Fees
Home Design
- Traditional Architecture
- Composition Roof
- Cement Siding
Interior Spaces
- 893 Sq Ft Home
- 1-Story Property
- Double Pane Windows
- Family Room
- Living Room
- Dining Room
- Tile Flooring
Kitchen
- Dishwasher
- Disposal
Bedrooms and Bathrooms
- 2 Bedrooms
- 2 Full Bathrooms
- Walk-in Shower
Laundry
- Laundry Room
- Washer and Dryer
Home Security
Parking
- Carport
- On-Street Parking
- Deeded Parking
Schools
- Maplewood Elementary School
- Jackson Middle School
- Ida B Wells High School
Utilities
- No Cooling
- Heating System Mounted To A Wall or Window
- Electric Water Heater
- Municipal Trash
Additional Features
- Accessibility Features
- Covered Patio or Porch
- Ground Level
Listing and Financial Details
- Assessor Parcel Number R582668
Community Details
Overview
- 57 Units
- Association Management Service Association, Phone Number (503) 598-0552
- On-Site Maintenance
Amenities
- Community Deck or Porch
- Common Area
- Community Storage Space
Recreation
- Community Pool
- Community Spa
Security
- Resident Manager or Management On Site
- Fire Sprinkler System
Map
Home Values in the Area
Average Home Value in this Area
Tax History
| Year | Tax Paid | Tax Assessment Tax Assessment Total Assessment is a certain percentage of the fair market value that is determined by local assessors to be the total taxable value of land and additions on the property. | Land | Improvement |
|---|---|---|---|---|
| 2025 | $4,552 | $169,990 | -- | $169,990 |
| 2024 | $4,412 | $165,040 | -- | $165,040 |
| 2023 | $4,412 | $160,240 | $0 | $160,240 |
| 2022 | $4,150 | $155,580 | $0 | $0 |
| 2021 | $3,810 | $151,050 | $0 | $0 |
| 2020 | $3,743 | $146,660 | $0 | $0 |
| 2019 | $3,605 | $142,390 | $0 | $0 |
| 2018 | $3,500 | $138,250 | $0 | $0 |
| 2017 | $3,354 | $134,230 | $0 | $0 |
| 2016 | $3,070 | $130,330 | $0 | $0 |
| 2015 | $2,766 | $126,540 | $0 | $0 |
| 2014 | $2,388 | $122,860 | $0 | $0 |
Property History
| Date | Event | Price | List to Sale | Price per Sq Ft | Prior Sale |
|---|---|---|---|---|---|
| 10/15/2025 10/15/25 | Pending | -- | -- | -- | |
| 07/31/2025 07/31/25 | For Sale | $275,000 | +27.9% | $308 / Sq Ft | |
| 03/03/2020 03/03/20 | Sold | $215,000 | -2.3% | $241 / Sq Ft | View Prior Sale |
| 01/07/2020 01/07/20 | Pending | -- | -- | -- | |
| 10/18/2019 10/18/19 | For Sale | $220,000 | -- | $246 / Sq Ft |
Purchase History
| Date | Type | Sale Price | Title Company |
|---|---|---|---|
| Warranty Deed | $215,000 | Lawyers Title Of Oregon Llc | |
| Warranty Deed | $95,000 | Fidelity National Title Co | |
| Warranty Deed | $192,500 | First American Title Insuran |
Mortgage History
| Date | Status | Loan Amount | Loan Type |
|---|---|---|---|
| Previous Owner | $38,500 | Credit Line Revolving |
Source: Regional Multiple Listing Service (RMLS)
MLS Number: 211694825
APN: R582668
- 7729 SW 42nd Ave Unit 21
- 7739 SW 42nd Ave Unit 16
- 7737 SW 42nd Ave Unit 17
- 4239 SW Garden Home Rd
- 3925 SW Multnomah Blvd Unit 204
- 3925 SW Multnomah Blvd Unit 201
- 7733 SW 42nd Ave
- 8342 SW 41st Ave
- 8015 SW 45th Ave
- 8116 SW 46th Ave
- 8005 SW 46th Ave
- 3604 SW Custer St
- 3561 SW Troy St Unit 7
- 8274 SW 47th Ave
- 3613 SW Logan St
- 3611 SW Logan St
- 3609 SW Logan St
- 8807 SW Capitol Hwy
- 7831 SW 34th Ave Unit 7837
- 8922 SW Capitol Hwy
