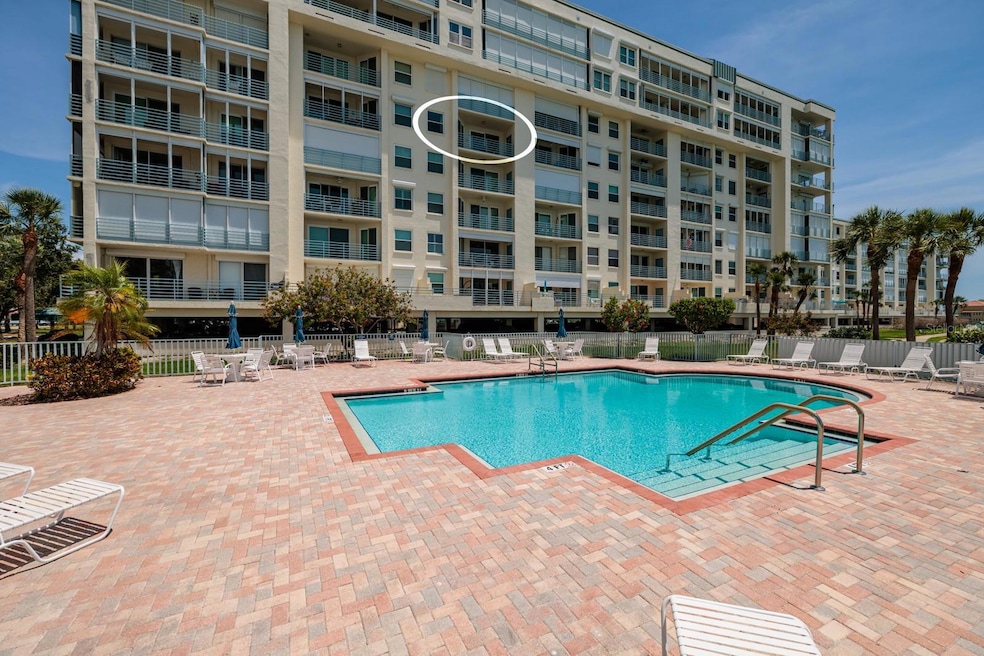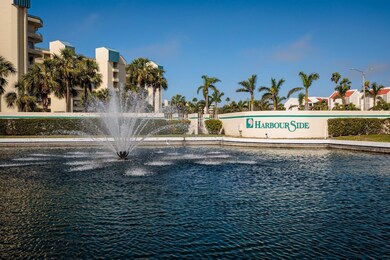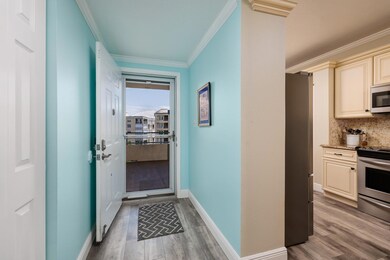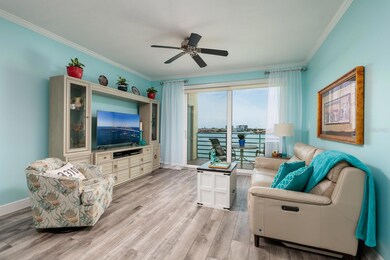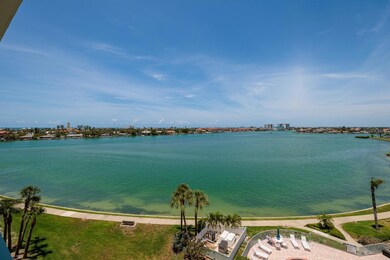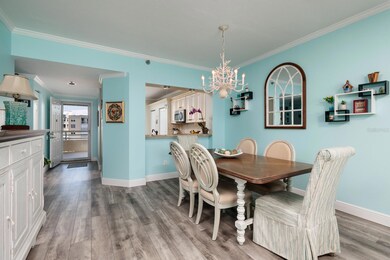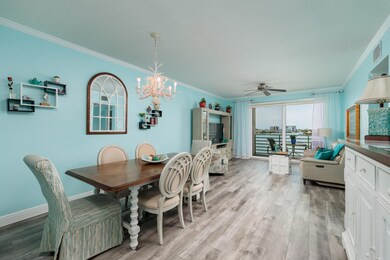Windwards at Harbourside Condo 7932 Sailboat Key Blvd S Unit 506 Floor 5 South Pasadena, FL 33707
South Pasadena NeighborhoodEstimated payment $3,767/month
Highlights
- Docks
- Property fronts an intracoastal waterway
- Gunite Pool
- Boca Ciega High School Rated A-
- Fitness Center
- Gated Community
About This Home
Welcome to your dream retreat in the prestigious waterfront community of Harbourside, developed by renowned builder JMC Communities. This fifth-floor gem offers sweeping northwest-facing views, allowing you to enjoy stunning sunsets without the harsh glare of direct west exposure. Inside, the home features a serene, coastal-inspired interior with soft blue hues and a smart split-bedroom floorplan that offers both comfort and privacy. Nearly every room is designed to highlight the beauty of the water, creating a peaceful, light-filled living space. This meticulously maintained condo has been thoughtfully updated over the years: in 2017, a new A/C unit and washer/dryer were installed, along with “Gemstone” flooring added to the balcony. In 2018, hurricane-rated windows and sliding doors were added for peace of mind and energy efficiency. In 2020, the primary bathroom was completely remodeled and a new vanity was added in the guest bath. A major update followed in 2021 with the removal of carpet, tile, floor-to-ceiling mirrors, and popcorn ceilings. These were replaced with luxury vinyl plank (LVP) flooring, updated ceiling textures, and fresh paint throughout. A new LG refrigerator was also added that year. In 2023, the dishwasher was replaced, and in 2024, brand-new LVP plank flooring was installed in the kitchen, primary bedroom, dining, and living areas. Harbourside is a gated, 24/7 guard-secured enclave of 818 condominiums, welcoming residents of all ages and offering the ideal environment for both year-round and seasonal living. Nestled along the Intracoastal Waterway and Boca Ciega Bay, this resort-style community is just minutes from St. Pete’s world-class beaches. Life at Harbourside includes access to six sparkling swimming pools, a relaxing spa, five tennis courts, two pickleball courts, two fitness centers, a scenic 1.5-mile waterfront walking trail, and an 86-slip marina with slips available for sale or rent. There are two kayak storage areas, three car wash stations, and two EV charging stations. Residents also enjoy shuffleboard courts, outdoor gas grills, and a vibrant clubhouse featuring a ballroom, billiards, game and card rooms, a woodworking shop, a library, and more. This condo offers the perfect blend of comfort, style, and amenities—an affordable waterfront lifestyle with unbeatable access to award-winning beaches, downtown St. Petersburg, Tampa, and both international airports. This isn’t just a home—it’s a lifestyle. Discover waterfront living at its finest in one of St. Pete’s most sought-after communities.
Listing Agent
RE/MAX REALTY UNLIMITED Brokerage Phone: 727-280-9996 License #482055 Listed on: 06/04/2025

Property Details
Home Type
- Condominium
Est. Annual Taxes
- $2,309
Year Built
- Built in 1988
Lot Details
- Southeast Facing Home
HOA Fees
- $827 Monthly HOA Fees
Parking
- 1 Parking Garage Space
- Basement Garage
- Guest Parking
Home Design
- Traditional Architecture
- Entry on the 5th floor
- Membrane Roofing
- Pile Dwellings
- Stucco
Interior Spaces
- 1,145 Sq Ft Home
- Crown Molding
- Ceiling Fan
- Shades
- Drapes & Rods
- Blinds
- Living Room
- Storage Room
- Security Gate
Kitchen
- Eat-In Kitchen
- Convection Oven
- Recirculated Exhaust Fan
- Microwave
- Dishwasher
- Solid Wood Cabinet
- Disposal
Flooring
- Granite
- Tile
- Luxury Vinyl Tile
Bedrooms and Bathrooms
- 2 Bedrooms
- Walk-In Closet
- 2 Full Bathrooms
Laundry
- Laundry closet
- Dryer
- Washer
Outdoor Features
- Gunite Pool
- Access To Intracoastal Waterway
- Property is near a marina
- Seawall
- Docks
- Balcony
- Outdoor Storage
Utilities
- Central Heating and Cooling System
- Thermostat
- Electric Water Heater
- Cable TV Available
Additional Features
- Reclaimed Water Irrigation System
- Flood Zone Lot
Listing and Financial Details
- Visit Down Payment Resource Website
- Legal Lot and Block 5060 / 008
- Assessor Parcel Number 25-31-15-98328-008-5060
Community Details
Overview
- Association fees include 24-Hour Guard, cable TV, common area taxes, pool, insurance, maintenance structure, ground maintenance, management, recreational facilities, sewer, trash, water
- April Neary Association, Phone Number (727) 692-4022
- Harbourside Master Condo Association
- Mid-Rise Condominium
- Built by JMC Communities
- Harbourside Condo Subdivision
- Association Owns Recreation Facilities
- The community has rules related to vehicle restrictions
- 8-Story Property
Amenities
- Clubhouse
- Elevator
Recreation
- Community Spa
Pet Policy
- Pets up to 20 lbs
- 1 Pet Allowed
- Dogs and Cats Allowed
- Breed Restrictions
Security
- Security Guard
- Card or Code Access
- Gated Community
- Storm Windows
- Fire and Smoke Detector
Map
About Windwards at Harbourside Condo
Home Values in the Area
Average Home Value in this Area
Tax History
| Year | Tax Paid | Tax Assessment Tax Assessment Total Assessment is a certain percentage of the fair market value that is determined by local assessors to be the total taxable value of land and additions on the property. | Land | Improvement |
|---|---|---|---|---|
| 2024 | $2,247 | $168,633 | -- | -- |
| 2023 | $2,247 | $163,721 | $0 | $0 |
| 2022 | $2,162 | $158,952 | $0 | $0 |
| 2021 | $2,100 | $154,322 | $0 | $0 |
| 2020 | $2,042 | $152,191 | $0 | $0 |
| 2019 | $1,972 | $148,769 | $0 | $0 |
| 2018 | $1,940 | $145,995 | $0 | $0 |
| 2017 | $1,896 | $142,992 | $0 | $0 |
| 2016 | $2,922 | $195,593 | $0 | $0 |
| 2015 | $2,973 | $194,233 | $0 | $0 |
| 2014 | $2,781 | $192,691 | $0 | $0 |
Property History
| Date | Event | Price | List to Sale | Price per Sq Ft |
|---|---|---|---|---|
| 11/03/2025 11/03/25 | Price Changed | $525,000 | -3.7% | $459 / Sq Ft |
| 10/06/2025 10/06/25 | Price Changed | $545,000 | -0.9% | $476 / Sq Ft |
| 07/31/2025 07/31/25 | Price Changed | $549,900 | -3.5% | $480 / Sq Ft |
| 06/20/2025 06/20/25 | Price Changed | $570,000 | -4.8% | $498 / Sq Ft |
| 06/04/2025 06/04/25 | For Sale | $599,000 | -- | $523 / Sq Ft |
Purchase History
| Date | Type | Sale Price | Title Company |
|---|---|---|---|
| Warranty Deed | $340,000 | Fidelity Natl Title Fl Inc | |
| Warranty Deed | $370,000 | Chicago Title Insurance Co |
Mortgage History
| Date | Status | Loan Amount | Loan Type |
|---|---|---|---|
| Open | $170,000 | New Conventional | |
| Previous Owner | $296,000 | Stand Alone First |
Source: Stellar MLS
MLS Number: TB8392124
APN: 25-31-15-98328-008-5060
- 7932 Sailboat Key Blvd S Unit 806
- 7902 Sailboat Key Blvd S Unit 206
- 7922 Sailboat Key Blvd S Unit 608
- 7892 Sailboat Key Blvd S Unit 107
- 7892 Sailboat Key Blvd S Unit 206
- 7974 Sailboat Key Blvd S Unit 606
- 7974 Sailboat Key Blvd S Unit 603
- 7882 Sailboat Key Blvd S Unit 407
- 7872 Sailboat Key Blvd S Unit 602
- 7871 Sailboat Key Blvd S Unit 106
- 7907 Sailboat Key Blvd S Unit 107
- 7907 Sailboat Key Blvd S Unit 108
- 7893 Sailboat Key Blvd S Unit 304
- 7893 Sailboat Key Blvd S Unit 103
- 7979 Sailboat Key Blvd S Unit 508
- 7867 Sailboat Key Blvd S Unit 201
- 7862 Sailboat Key Blvd S Unit 506
- 8001 Sailboat Key Blvd S Unit 204
- 8001 Sailboat Key Blvd S Unit 105
- 7930 Sun Island Dr S Unit 104
- 7902 Sailboat Key Blvd S Unit 502
- 7984 Sailboat Key Blvd S Unit 607
- 7907 Sailboat Key Blvd S Unit 108
- 7897 Sailboat Key Blvd S Unit 408
- 7897 Sailboat Key Blvd S Unit 407
- 8041 Sailboat Key Blvd S Unit E-402
- 7400 Sun Island Dr S Unit 401
- 7400 Sun Island Dr S Unit 806
- 7400 Sun Island Dr S Unit 505
- 7910 Sun Island Dr S Unit 302
- 350 80th Ave Unit A - Lower
- 350 80th Ave Unit B-Upper
- 7645 Sun Island Dr S Unit 207
- 7665 Sun Island Dr S Unit 211
- 301 87th Ave Unit 203
- 8630 Blind Pass Rd Unit 12
- 7425 Bay Island Dr S Unit 303
- 8702 Blind Pass Rd
- 490 82nd Ave
- 8921 Blind Pass Rd
