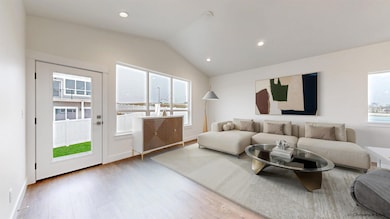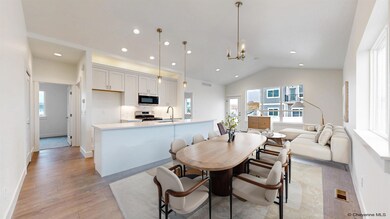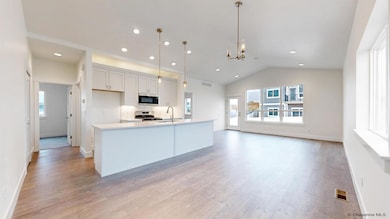7932 Wilderness Trail Cheyenne, WY 82001
Saddle Ridge NeighborhoodEstimated payment $3,000/month
Total Views
15,227
2
Beds
2
Baths
2,412
Sq Ft
$199
Price per Sq Ft
Highlights
- New Construction
- Vaulted Ceiling
- Solid Surface Countertops
- ENERGY STAR Certified Homes
- Ranch Style House
- Thermal Windows
About This Home
Move-in ready new build by Mission Homes Wyoming! Modern ranch-style home with a thoughtfully-designed open floor plan. Highlights include vaulted ceilings and large windows offering abundant light, upgraded luxury vinyl floors throughout great room, gas, stainless appliance package, sleek quartz counter tops in kitchen and all baths. This home comes with a spacious unfinished basement for storage or future finished living space. Located on a prime corner lot, this home offers plentiful living space inside and out. Visit www.missionhomeswy.com to learn more.
Home Details
Home Type
- Single Family
Year Built
- Built in 2025 | New Construction
Lot Details
- 5,508 Sq Ft Lot
- Front Yard Sprinklers
Parking
- 2 Car Attached Garage
Home Design
- Home is estimated to be completed on 4/15/25
- Ranch Style House
- Concrete Foundation
- Composition Roof
- Wood Siding
- Stone Exterior Construction
Interior Spaces
- Vaulted Ceiling
- Thermal Windows
- Luxury Vinyl Tile Flooring
- Walk-Out Basement
- Solid Surface Countertops
- Laundry on main level
Bedrooms and Bathrooms
- 2 Bedrooms
- Walk-In Closet
- 2 Full Bathrooms
Utilities
- 95% Forced Air Heating System
- Heating System Uses Natural Gas
- Cable TV Available
Additional Features
- ENERGY STAR Certified Homes
- Patio
Community Details
- Property has a Home Owners Association
- Association fees include common area maintenance
- Saddle Ridge Subdivision
Listing and Financial Details
- Assessor Parcel Number 17943000700060
Map
Create a Home Valuation Report for This Property
The Home Valuation Report is an in-depth analysis detailing your home's value as well as a comparison with similar homes in the area
Home Values in the Area
Average Home Value in this Area
Property History
| Date | Event | Price | List to Sale | Price per Sq Ft |
|---|---|---|---|---|
| 10/09/2025 10/09/25 | For Sale | $479,210 | -- | $199 / Sq Ft |
Source: Cheyenne Board of REALTORS®
Source: Cheyenne Board of REALTORS®
MLS Number: 98793
Nearby Homes
- 7916 Wilderness Trail
- 6966 Horse Soldier Rd
- 6958 Horse Soldier Rd
- 4012 Farthing Rd
- 3821 Fire Walker Trail
- 4023 Farthing Rd
- 4100 Sage Rd
- 4124 Sage Rd
- 4128 Sage Rd
- 6959 Countryside Ave
- 4205 Sage Rd
- 4081 Saddleback Ln
- 4040 Saddleback Ln
- 4048 Saddleback Ln
- 4036 Saddleback Ln
- 4044 Saddleback Ln
- 4012 Saddleback Ln
- 4056 Saddleback Ln
- 3934 Saddleback Ln
- 3938 Saddleback Ln
- 6830 Countryside Ave
- 5825 Eastland Ct
- 1900 Rainbow Rd
- 4350 E Lincolnway
- 4006 Cheyenne St Unit B
- 2536 E 13th St
- 1517 Converse Ave
- 190 S College Dr
- 2025 E Carlson St
- 1709 Edgewater Ave
- 1701 Edgewater Ave Unit Main
- 714 E 17th St Unit 2
- 714 E 17th St Unit 3
- 115 Montalto Dr
- 115 Montalto Dr Unit B
- 115 Montalto Dr Unit B
- 2001 Good Hearted Place Unit C
- 6600 Faith Dr
- 309 Chance St
- 204 E 3rd Ave Unit 2







