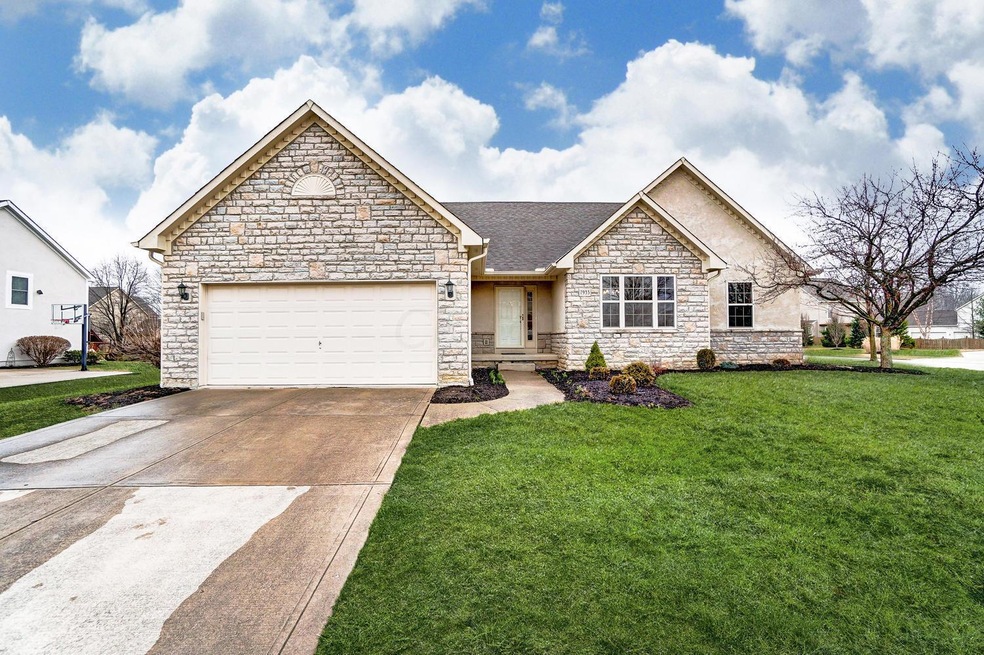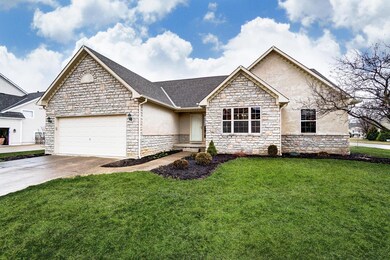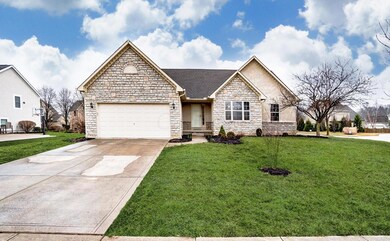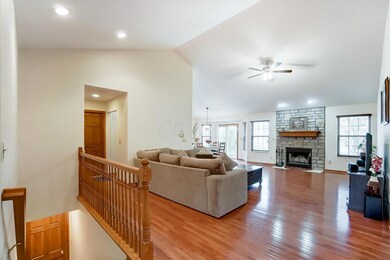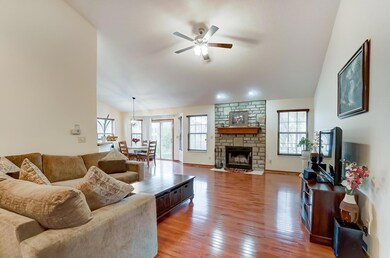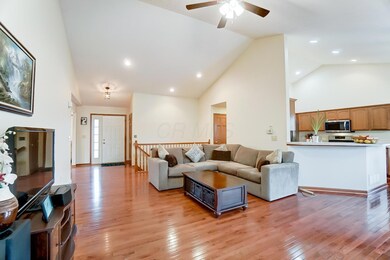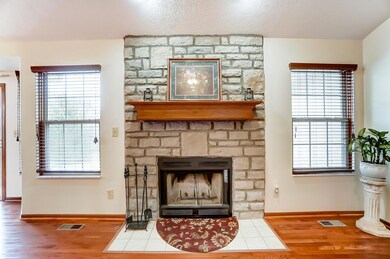
7933 Charline Ct Lewis Center, OH 43035
Orange NeighborhoodHighlights
- Ranch Style House
- Wood Flooring
- Park
- Freedom Trail Elementary School Rated A
- 2 Car Attached Garage
- Central Air
About This Home
As of April 2020Open House Sunday, March 15 2-4! Easy living in this tidy, well kept, nicely updated ranch home! Corner lot in Walker Wood community in Olentangy Schools! Gorgeous hardwood floors greet you as you enter this home. Open floor plan that includes a great room with stone fireplace that is open to kitchen and eating area! Great space for get togethers and entertaining. Very spacious master bedroom and walk-in closet and two nicely sized bedrooms with large closets for storage! Many updates done to this home including, interior paint and hardwood flooring throughout, updated lighting, stainless steel appliances, wood blinds, H2O tank, whole house humidifier, landscaping. Full basement that is dry and has high ceilings, perfect for finishing!
Last Agent to Sell the Property
Cheryl Huston
ERA Real Solutions Realty Listed on: 03/12/2020
Home Details
Home Type
- Single Family
Est. Annual Taxes
- $6,846
Year Built
- Built in 2002
Lot Details
- 0.34 Acre Lot
HOA Fees
- $19 Monthly HOA Fees
Parking
- 2 Car Attached Garage
Home Design
- Ranch Style House
- Poured Concrete
- Stucco Exterior
- Stone Exterior Construction
Interior Spaces
- 2,191 Sq Ft Home
- Wood Burning Fireplace
- Insulated Windows
- Basement Fills Entire Space Under The House
- Laundry on main level
Kitchen
- Gas Range
- Microwave
- Dishwasher
Flooring
- Wood
- Stone
Bedrooms and Bathrooms
- 3 Main Level Bedrooms
- 2 Full Bathrooms
Utilities
- Central Air
- Heating System Uses Gas
Listing and Financial Details
- Assessor Parcel Number 318-423-11-063-000
Community Details
Overview
- Association Phone (614) 781-0055
- Towne Properties HOA
Recreation
- Park
Ownership History
Purchase Details
Home Financials for this Owner
Home Financials are based on the most recent Mortgage that was taken out on this home.Purchase Details
Home Financials for this Owner
Home Financials are based on the most recent Mortgage that was taken out on this home.Purchase Details
Home Financials for this Owner
Home Financials are based on the most recent Mortgage that was taken out on this home.Purchase Details
Home Financials for this Owner
Home Financials are based on the most recent Mortgage that was taken out on this home.Purchase Details
Home Financials for this Owner
Home Financials are based on the most recent Mortgage that was taken out on this home.Purchase Details
Similar Homes in the area
Home Values in the Area
Average Home Value in this Area
Purchase History
| Date | Type | Sale Price | Title Company |
|---|---|---|---|
| Warranty Deed | $345,000 | Fatco | |
| Deed | $300,000 | -- | |
| Warranty Deed | $269,233 | Talon | |
| Warranty Deed | $275,000 | Lawyers Title Agency Of Dela | |
| Warranty Deed | $261,500 | Chicago Title | |
| Deed | $55,000 | -- |
Mortgage History
| Date | Status | Loan Amount | Loan Type |
|---|---|---|---|
| Previous Owner | $276,000 | New Conventional | |
| Previous Owner | $306,450 | No Value Available | |
| Previous Owner | -- | No Value Available | |
| Previous Owner | $261,000 | New Conventional | |
| Previous Owner | $256,405 | Purchase Money Mortgage | |
| Previous Owner | $220,000 | Purchase Money Mortgage | |
| Previous Owner | $209,200 | Purchase Money Mortgage |
Property History
| Date | Event | Price | Change | Sq Ft Price |
|---|---|---|---|---|
| 03/27/2025 03/27/25 | Off Market | $300,000 | -- | -- |
| 04/29/2020 04/29/20 | Sold | $345,000 | 0.0% | $157 / Sq Ft |
| 03/12/2020 03/12/20 | For Sale | $344,900 | +15.0% | $157 / Sq Ft |
| 04/28/2017 04/28/17 | Sold | $300,000 | 0.0% | $137 / Sq Ft |
| 03/29/2017 03/29/17 | Pending | -- | -- | -- |
| 03/02/2017 03/02/17 | For Sale | $299,900 | -- | $137 / Sq Ft |
Tax History Compared to Growth
Tax History
| Year | Tax Paid | Tax Assessment Tax Assessment Total Assessment is a certain percentage of the fair market value that is determined by local assessors to be the total taxable value of land and additions on the property. | Land | Improvement |
|---|---|---|---|---|
| 2024 | $8,888 | $160,620 | $36,020 | $124,600 |
| 2023 | $8,920 | $160,620 | $36,020 | $124,600 |
| 2022 | $7,874 | $115,260 | $25,380 | $89,880 |
| 2021 | $7,918 | $115,260 | $25,380 | $89,880 |
| 2020 | $7,956 | $115,260 | $25,380 | $89,880 |
| 2019 | $6,815 | $102,310 | $22,050 | $80,260 |
| 2018 | $6,846 | $102,310 | $22,050 | $80,260 |
| 2017 | $6,438 | $93,910 | $16,940 | $76,970 |
| 2016 | $6,689 | $93,910 | $16,940 | $76,970 |
| 2015 | $6,105 | $93,910 | $16,940 | $76,970 |
| 2014 | $6,192 | $93,910 | $16,940 | $76,970 |
| 2013 | $6,134 | $90,930 | $18,200 | $72,730 |
Agents Affiliated with this Home
-
C
Seller's Agent in 2020
Cheryl Huston
ERA Real Solutions Realty
-
Dixie Lundquist

Buyer's Agent in 2020
Dixie Lundquist
Coldwell Banker Realty
(614) 266-1312
55 Total Sales
-
T
Seller's Agent in 2017
Thomas West
Keller Williams Excel Realty
Map
Source: Columbus and Central Ohio Regional MLS
MLS Number: 220007660
APN: 318-423-11-063-000
- 7826 Lydia Dr
- 2385 Reeves Ave
- 2316 Reeves Ave
- 7631 Pleasant Colony Ct
- 2840 Laurel Wind Blvd
- 2773 Eleanor Way
- 7715 Windy Hill Ct Unit 7715
- 1746 E Powell Rd
- 2969 Laura Place
- 2063 Hayer Ct
- 9168 Tahoma St
- 3163 Autumn Applause Dr
- 2254 Omaha Place
- 8465 Greentree Dr
- 9310 Prestwick Green Dr
- 1410 Carylake Cir Unit 1410
- 2986 E Powell Rd
- 1521 England Dr
- 7698 Gladshire Blvd
- 903 Adara Dr
