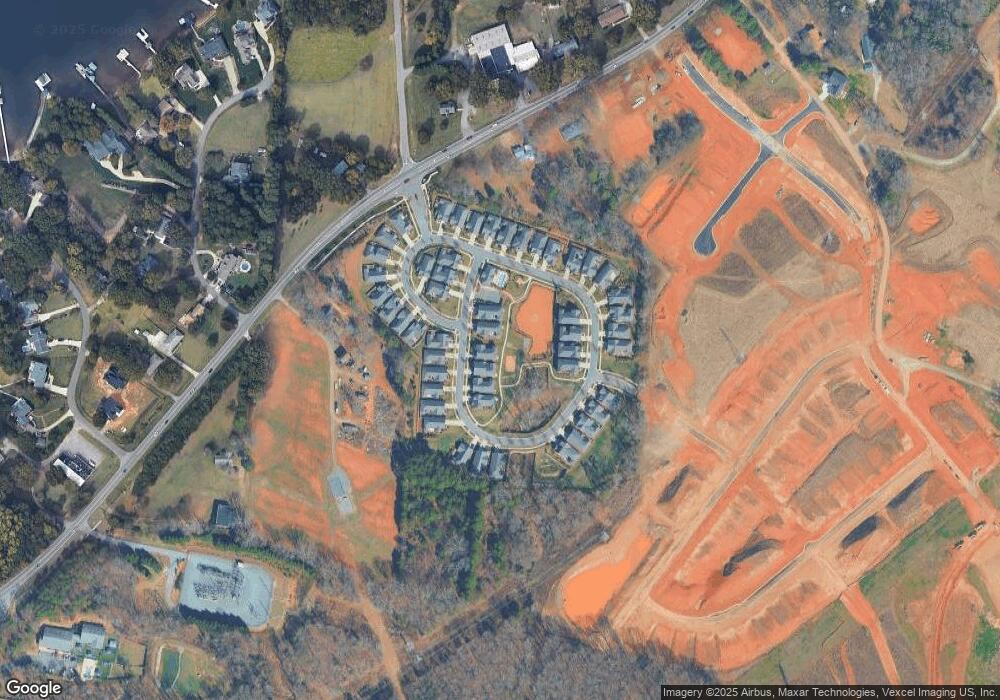7933 Parknoll Dr Huntersville, NC 28078
Estimated payment $4,423/month
Highlights
- Active Adult
- Screened Porch
- 2 Car Attached Garage
- Wood Flooring
- Built-In Double Convection Oven
- Laundry Room
About This Home
Private well maintain, light and bright, open floor plan home in sought after 55+ community at The Courtyards of Huntersville. Home features Granite countertops, backsplash, SS appliances, island and tons of 42" cabinets. Hardwoods in main living area. Living room with gas fireplace. Nice size dinning area. Office/Den with built-in desk and French doors. Secondary bedroom upfront. The full bath has a walk in shower/tub. Primary bedroom that leads to the screen in porch. Nice laundry room with extra storage. Washer and dryer included. Upstairs features large bonus room and 3rd bedroom with full bath. There is a lift chair leading to the upstairs. Large 2 car attached garage with built-in storage cabinets.
Listing Agent
Howard Hanna Allen Tate Lake Norman Brokerage Email: jeanette.glinski@Howardhannatate.com License #242336 Listed on: 11/21/2025

Home Details
Home Type
- Single Family
Est. Annual Taxes
- $3,904
Year Built
- Built in 2017
Lot Details
- Level Lot
- Property is zoned R300
HOA Fees
- $435 Monthly HOA Fees
Parking
- 2 Car Attached Garage
- Driveway
Home Design
- Slab Foundation
- Architectural Shingle Roof
Interior Spaces
- Ceiling Fan
- Living Room with Fireplace
- Screened Porch
- Carbon Monoxide Detectors
Kitchen
- Built-In Double Convection Oven
- Electric Oven
- Electric Cooktop
- Microwave
- Ice Maker
- Dishwasher
- Disposal
Flooring
- Wood
- Carpet
- Tile
Bedrooms and Bathrooms
- 3 Full Bathrooms
Laundry
- Laundry Room
- Washer and Dryer
Outdoor Features
- Patio
Schools
- Barnette Elementary School
- Bradley Middle School
- Hopewell High School
Utilities
- Forced Air Heating and Cooling System
- Heating System Uses Natural Gas
- Cable TV Available
Community Details
- Active Adult
- Cusick Management Association, Phone Number (704) 251-2433
- Built by Epcon
- The Courtyards Of Huntersville Subdivision, Portico Ll Floorplan
Listing and Financial Details
- Assessor Parcel Number 009-382-08
Map
Home Values in the Area
Average Home Value in this Area
Tax History
| Year | Tax Paid | Tax Assessment Tax Assessment Total Assessment is a certain percentage of the fair market value that is determined by local assessors to be the total taxable value of land and additions on the property. | Land | Improvement |
|---|---|---|---|---|
| 2025 | $3,904 | $520,701 | -- | $520,701 |
| 2024 | $3,904 | $520,701 | -- | $520,701 |
| 2023 | $3,578 | $520,701 | $0 | $520,701 |
| 2022 | $3,853 | $430,300 | $0 | $430,300 |
| 2021 | $3,836 | $430,300 | $0 | $430,300 |
| 2020 | $3,727 | $430,300 | $0 | $430,300 |
| 2019 | $3,721 | $430,300 | $0 | $430,300 |
| 2018 | $3,513 | $0 | $0 | $0 |
Purchase History
| Date | Type | Sale Price | Title Company |
|---|---|---|---|
| Interfamily Deed Transfer | -- | None Available | |
| Special Warranty Deed | $406,000 | None Available |
Mortgage History
| Date | Status | Loan Amount | Loan Type |
|---|---|---|---|
| Open | $175,000 | New Conventional |
Source: Canopy MLS (Canopy Realtor® Association)
MLS Number: 4322517
APN: 009-382-08
- 8032 Parknoll Dr
- 12112 Avast Dr
- The Sonoma Plan at Whitaker Pointe - Signature Series
- Blair Plan at Whitaker Pointe - Signature Series
- Juniper Plan at Whitaker Pointe - Signature Series
- The Fenmore Plan at Whitaker Pointe - Signature Series
- Oxford Plan at Whitaker Pointe - Signature Series
- Brayden Plan at Whitaker Pointe - Signature Series
- The Blythe Plan at Whitaker Pointe - Premier Series
- The Wilson II Plan at Whitaker Pointe - Premier Series
- Tyler Plan at Whitaker Pointe - Signature Series
- 9141 Catboat St
- 15513 Nc 73 Hwy
- 10229 Whitaker Pointe Dr
- 10228 Whitaker Pointe Dr
- 9108 Catboat St
- 10030 Whitaker Pointe Dr
- 9133 Catboat St
- 10209 Whitaker Pointe Dr
- 9112 Catboat St
- 10205 Whitaker Pointe Dr
- 3803 Archer Notch Ln
- 7038 Church Wood Ln
- 8130 Bridgegate Dr
- 16858 Hugh Torance Pkwy
- 15322 S Birkdale Commons Pkwy Unit 34
- 7711 Epping Forest Dr
- 15674 Birkdale Commons Pkwy
- 7314 Vesper Dr
- 7846 Jester Park Dr
- 8730 Devonshire Dr
- 8934 Lizzie Ln
- 14130 Lea Point Ct
- 14523 Rhiannon Ln
- 14005 Wyncrest Dr
- 8102 Kalson St
- 7400 Gilead Rd
- 15722 Glencastle St
- 15824 Robins Way
- 8137 Kalson St
