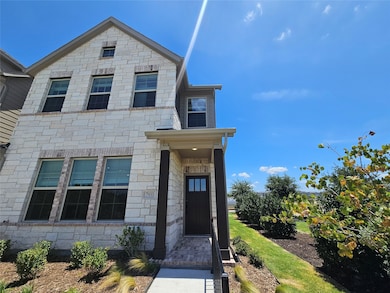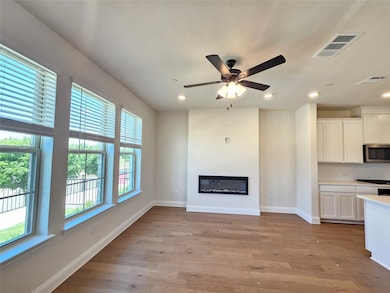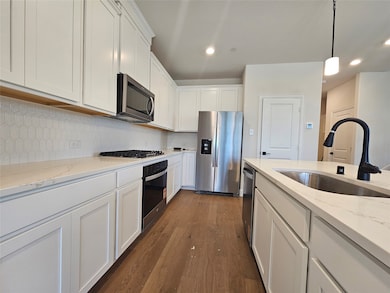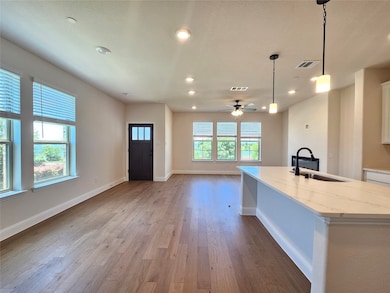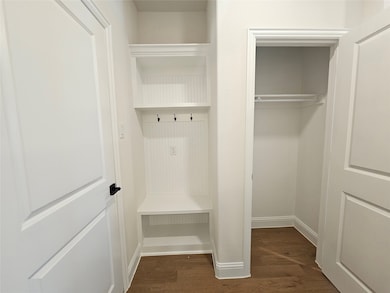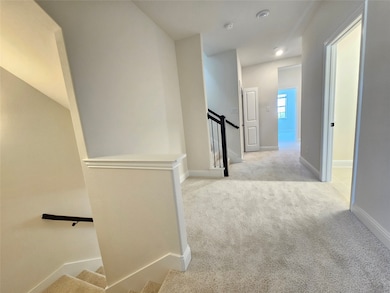7933 Sunset Blvd Rowlett, TX 75088
Dalrock NeighborhoodAbout This Home
Stunning Lakefront 3-Story Home with Modern Elegance & Spectacular Views!
Welcome to your dream lakefront home! This beautifully designed 3-story home offers breathtaking panoramic views of the lake from multiple vantage points, including a spacious balcony perfect for relaxing or entertaining. Featuring 4 generously sized, modern bedrooms, each thoughtfully designed with comfort and style in mind, this home combines luxury living with practical convenience.
The open-concept floor plan is flooded with natural light and seamlessly connects the living, dining, and kitchen areas—ideal for both everyday living and hosting guests. Whether you're enjoying a peaceful morning coffee on the balcony or watching the sunset over the water, the tranquil lake view is always front and center.
This home comes fully equipped with a refrigerator, washer, and dryer, adding everyday convenience and value. Plus, with easy access to the highway, commuting and reaching local amenities is a breeze.
Don’t miss this rare opportunity to this move-in-ready lakefront home that truly has it all—modern design, premium appliances, and breathtaking views.
Listing Agent
Jane Gao
Keller Williams Central Brokerage Phone: 626-652-5665 License #0819869 Listed on: 07/07/2025
Home Details
Home Type
- Single Family
Est. Annual Taxes
- $1,883
Year Built
- Built in 2025
Lot Details
- 4,356 Sq Ft Lot
Parking
- 2 Car Direct Access Garage
- Alley Access
- Rear-Facing Garage
- Garage Door Opener
- Driveway
Interior Spaces
- 2,492 Sq Ft Home
- 3-Story Property
- Fireplace With Gas Starter
Kitchen
- Gas Oven or Range
- Gas Cooktop
- <<microwave>>
- Dishwasher
- Disposal
Bedrooms and Bathrooms
- 4 Bedrooms
- 3 Full Bathrooms
Laundry
- Dryer
- Washer
Schools
- Amanda Rochell Elementary School
- Rockwall High School
Utilities
- Tankless Water Heater
- Gas Water Heater
Listing and Financial Details
- Residential Lease
- Property Available on 7/7/25
- Tenant pays for all utilities
- Assessor Parcel Number 202000274569
Community Details
Overview
- Association fees include all facilities, ground maintenance
- Bayside Owner Association
- Bayside Subdivision
Pet Policy
- Pet Deposit $350
- Breed Restrictions
Map
Source: North Texas Real Estate Information Systems (NTREIS)
MLS Number: 20992637
APN: 440527500C0230000
- 7817 Sunset Blvd
- 7623 Coronado Dr
- 7436 Palisades Dr
- 1801 Bayside Dr
- 8400 Sunset Blvd
- 2305 Windridge Ln
- 2210 Balboa Dr
- 7121 Sunset Blvd
- 2317 Lakeshore Ln
- 7013 Sunset Blvd
- 8004 Tulane Dr
- 2101 Garner Cir
- 1100 Sapphire Bay Blvd
- 6619 Ports o Call Dr
- 2109 Windjammer Way
- 802 Resort Dr
- 9311 Easy St
- 7618 Straits Dr
- 618 Winners Cir
- 528 Secretariat Dr

