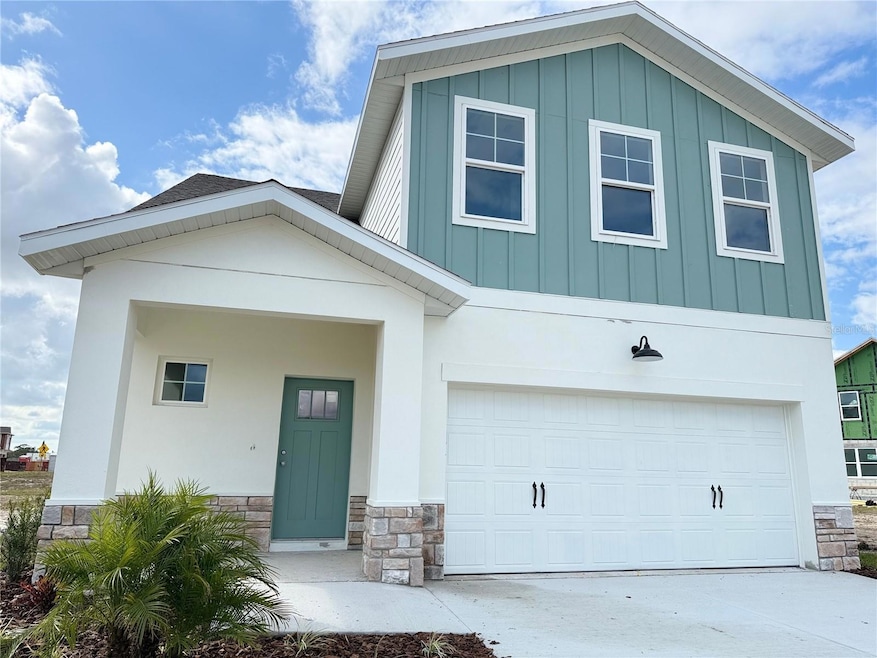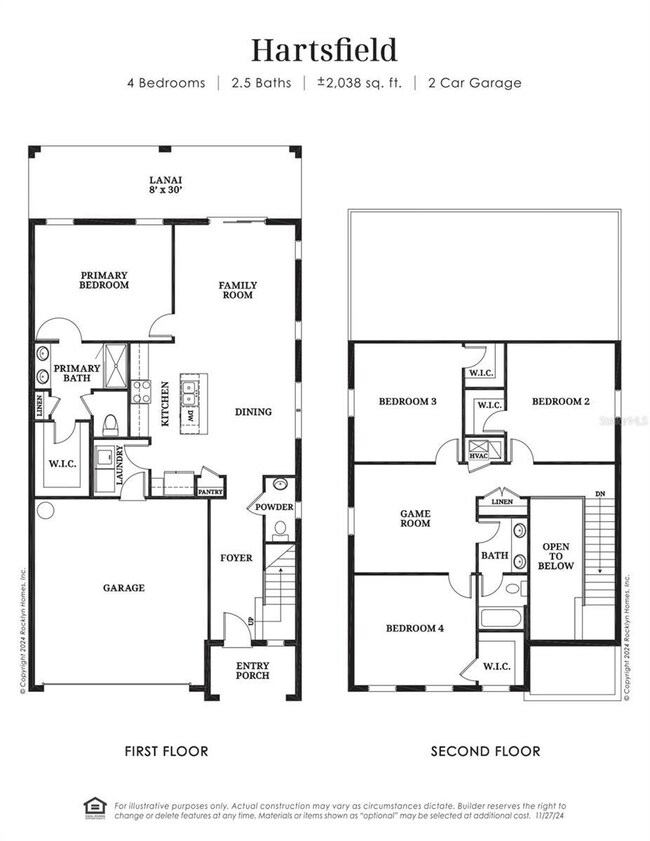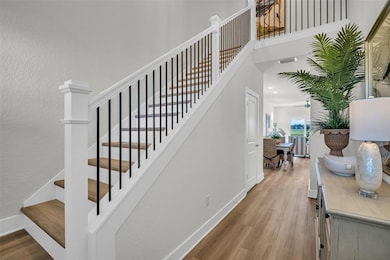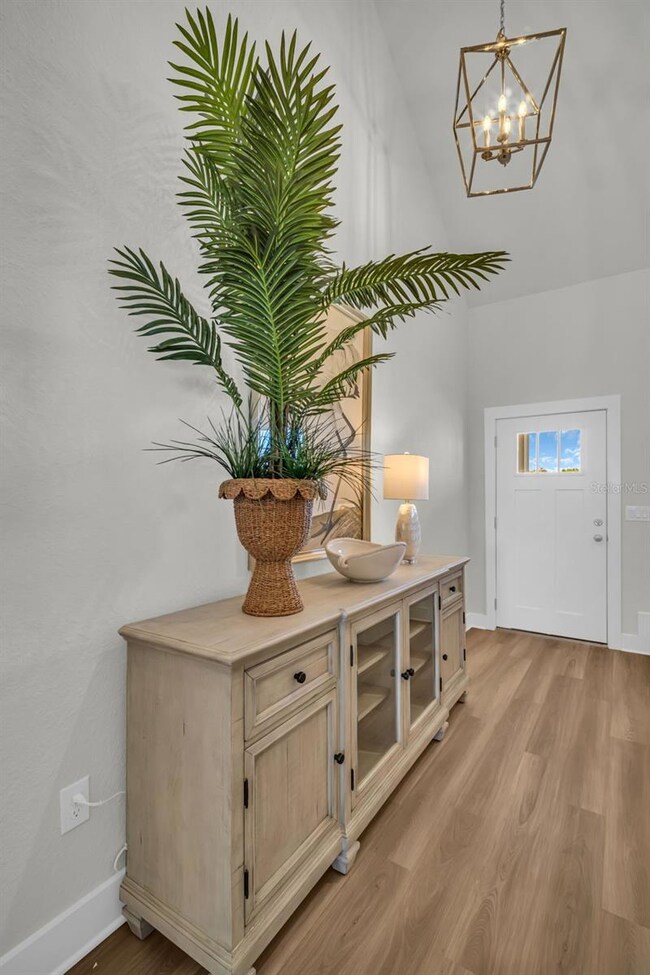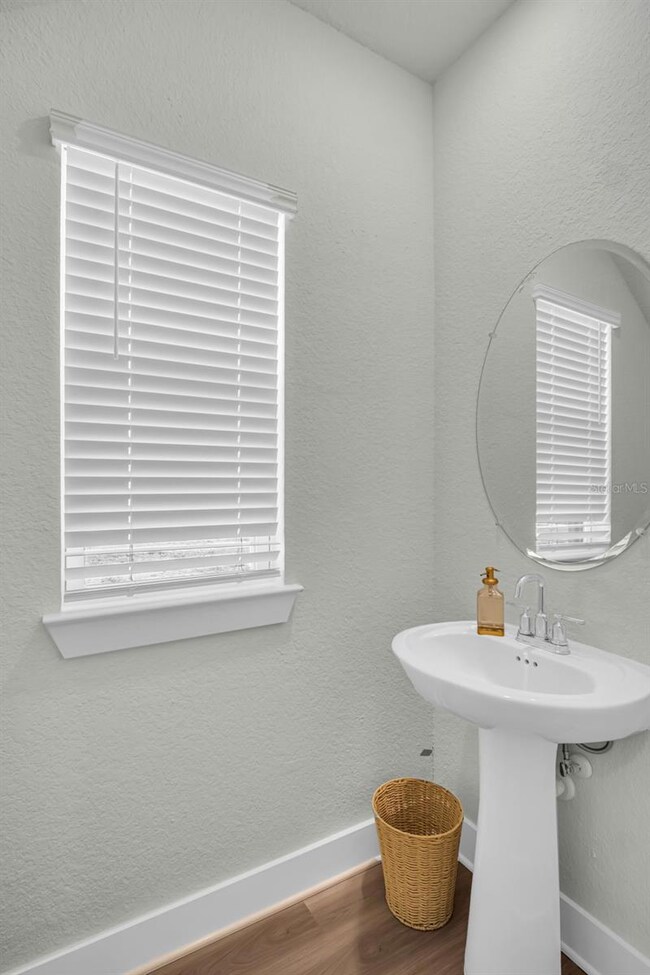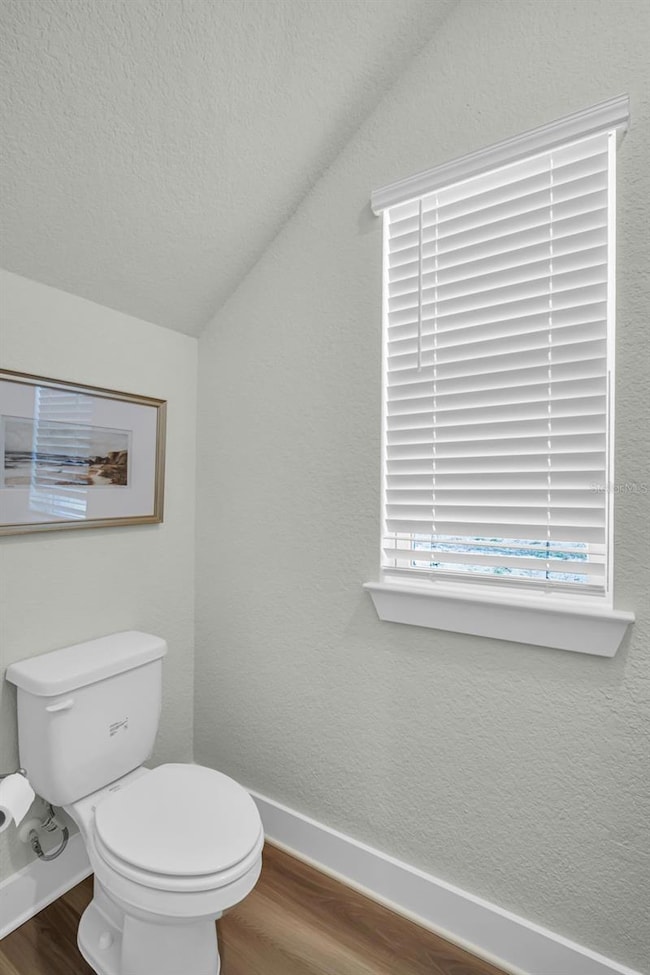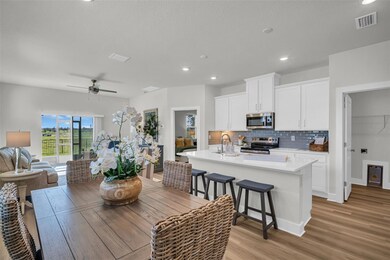7934 Chandler Lake Ct Hudson, FL 34667
Estimated payment $2,889/month
Highlights
- Property is near a marina
- Open Floorplan
- Property is near public transit
- New Construction
- Clubhouse
- Private Lot
About This Home
*** Hurry in for LIMITED TIME SPECIAL PRICING- NO LOT PREMIUMS *on inventory homes*- FIRST FIVE BUYERS RECIEVE 4.99 FIXED RATE or 1YR HOA & up to $15k TOWARDS YOUR CLOSING COSTS ***
Welcome Home to Emerald Fields, located in Hudson, FL – where costal charm meets vibrant community living!
Enjoy Maintenance Free Living in this Beautiful amenity filled community where you can Relax by the Pool, hang in the Clubhouse, Play a game of Pickleball, and Much More!
NO CDD!
Hudson is ideally situated next to vibrant local restaurants on the Gulf, picturesque parks, and endless entertainment options, ensuring you’re always close to the action. With several hospitals and healthcare facilities nearby, quality healthcare is just a short drive away.
With easy access to major highways like US 19, State Road 52, and I-75, Hudson offers the perfect blend of convenience and excitement.
The Hartsfield Model Offers 4BD/2.5 BA W/Two Car Smart Garage, Full Security System, Double Lanai with Two fans, 2inch Blinds Thru Out, A Gourmet Eat-In Kitchen W/42 ” Soft Close Cabinets, Walk-In Pantry, Stainless Steel Appliances, Quartz Countertops, Tiled Backsplash, Huge Island, LVP Flooring Throughout Entire House, Window Filled Family Rm W/Double Slider back door, Great Open Concept For Dining and Entertaining, Inviting Owners Suite w/ Sitting Area on Main level, W/Huge WIC, Raised Vanity W/Dual Sinks, Quartz Countertops, Beautiful Tiled Shower with Framed glass door, Wrought Iron Railing, Upstairs Offers Three Oversized additional Bed RMS W/ Oversized Walk-In Closets, A Spacious Loft/Game RM Great For Entertaining Or Perfect Home Office. *Photos of Similar Decorated Model. Seller to contribute up to $15,000 towards Closing Cost. Ask Agent for Availability and Details.
Listing Agent
ON POINT REALTY INC. Brokerage Phone: License #3589368 Listed on: 07/12/2025
Home Details
Home Type
- Single Family
Est. Annual Taxes
- $6,000
Year Built
- Built in 2025 | New Construction
Lot Details
- Northeast Facing Home
- Private Lot
- Landscaped with Trees
HOA Fees
- $250 Monthly HOA Fees
Parking
- 2 Car Attached Garage
- Ground Level Parking
- Garage Door Opener
- Driveway
- Secured Garage or Parking
Home Design
- Home is estimated to be completed on 1/23/26
- Traditional Architecture
- Entry on the 2nd floor
- Slab Foundation
- Frame Construction
- Shingle Roof
- Block Exterior
- Stone Siding
- Vinyl Siding
- Stucco
Interior Spaces
- 2,038 Sq Ft Home
- 2-Story Property
- Open Floorplan
- Built-In Features
- Crown Molding
- High Ceiling
- Ceiling Fan
- Double Pane Windows
- Insulated Windows
- Blinds
- Family Room Off Kitchen
- Living Room
- Loft
- Game Room
- Attic Ventilator
Kitchen
- Eat-In Kitchen
- Walk-In Pantry
- Range
- Microwave
- Ice Maker
- Dishwasher
- Disposal
Flooring
- Concrete
- Luxury Vinyl Tile
Bedrooms and Bathrooms
- 4 Bedrooms
- Primary Bedroom on Main
- En-Suite Bathroom
- Tall Countertops In Bathroom
- Makeup or Vanity Space
- Private Water Closet
- Bathtub with Shower
- Shower Only
Laundry
- Laundry Room
- Washer and Electric Dryer Hookup
Home Security
- Home Security System
- Fire and Smoke Detector
Eco-Friendly Details
- Reclaimed Water Irrigation System
Outdoor Features
- Property is near a marina
- Covered Patio or Porch
- Exterior Lighting
Location
- Property is near public transit
- Property is near a golf course
Schools
- Hudson Primary Academy Elementary School
- Bayonet Point Middle School
- Fivay High School
Utilities
- Central Air
- Heating Available
- Vented Exhaust Fan
- Electric Water Heater
- High Speed Internet
- Phone Available
- Cable TV Available
Listing and Financial Details
- Home warranty included in the sale of the property
- Visit Down Payment Resource Website
- Tax Lot 11
- Assessor Parcel Number 34-24-16-0240-00000-0110
Community Details
Overview
- Association fees include pool, maintenance structure, ground maintenance
- Caroline Roeber Association
- Visit Association Website
- Emerald Fields Subdivision, Hartsfield Floorplan
- On-Site Maintenance
- The community has rules related to allowable golf cart usage in the community
Amenities
- Clubhouse
Recreation
- Pickleball Courts
- Community Playground
- Community Pool
- Dog Park
Map
Home Values in the Area
Average Home Value in this Area
Tax History
| Year | Tax Paid | Tax Assessment Tax Assessment Total Assessment is a certain percentage of the fair market value that is determined by local assessors to be the total taxable value of land and additions on the property. | Land | Improvement |
|---|---|---|---|---|
| 2025 | $446 | $65,782 | $65,782 | -- |
| 2024 | $446 | $26,313 | $26,313 | -- |
Property History
| Date | Event | Price | List to Sale | Price per Sq Ft |
|---|---|---|---|---|
| 07/12/2025 07/12/25 | Pending | -- | -- | -- |
| 07/12/2025 07/12/25 | For Sale | $404,900 | -- | $199 / Sq Ft |
Purchase History
| Date | Type | Sale Price | Title Company |
|---|---|---|---|
| Warranty Deed | $5,312,100 | None Listed On Document |
Mortgage History
| Date | Status | Loan Amount | Loan Type |
|---|---|---|---|
| Open | $23,404,700 | Construction |
Source: Stellar MLS
MLS Number: R4909605
APN: 34-24-16-0240-00000-0110
- 7935 Chandler Lake Ct
- 7939 Chandler Lake Ct Unit Homesite 7
- 7947 Chandler Lake Ct Unit Homesite 6
- 7951 Chandler Lake Ct Unit Lot 5
- 7938 Chandler Lake Ct
- 7959 Chandler Lake Ct
- 7963 Chandler Lake Ct
- Hanover Plan at Emerald Fields - Townhomes at Emerald Fields
- Shoreline Plan at Emerald Fields
- Gulfside Plan at Emerald Fields
- Redland Plan at Emerald Fields - Townhomes at Emerald Fields
- Tidewater Plan at Emerald Fields
- Hartsfield Plan at Emerald Fields
- 14024 Emerald Fields Dr
- 13998 Emerald Fields Dr
- 14112 Whitecap Ave
- 14139 Whitecap Ave
- 7009 Hudson Ave
- 7726 Iliad Ave Unit 263
- 14302 Dryden St
