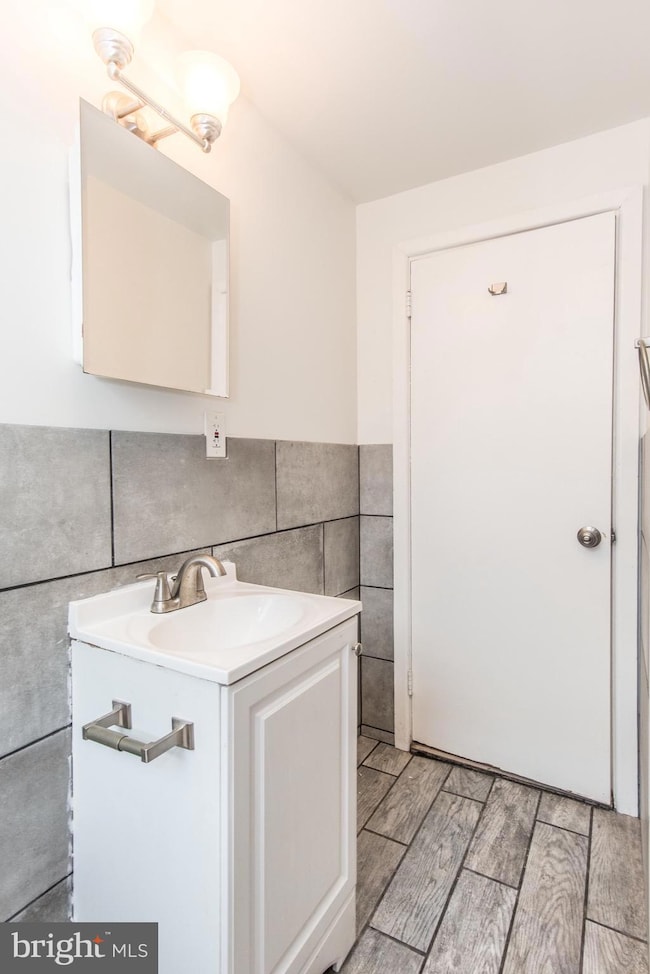7934 Gilbert St Unit 2 Philadelphia, PA 19150
West Oak Lane NeighborhoodAbout This Home
Welcome to your new home at 7934 Gilbert St., Unit 2! This desirable 2 bedroom apartment features hardwood floors and is freshly painted with neutral colors. The kitchen features wood cabinetry, beautiful counter tops, stainless steel appliances, and two kitchen windows to let in the natural sunlight and fresh air. This end unit offers 2 nicely sized bedrooms with ample closet space in both. You will find a private garage for parking as well as a driveway. The location is also great! You will be conveniently located minutes away from public transportation, shopping, Cheltenham and Cedarbrook Malls. Schedule a tour today as this won't last long! Move-in requirements include but not limited to list below. 1. application
2. first month and security deposit
3. income $52,500 combined annual gross income
4. credit score of 620 or above
5. renters insurance of $25k personal property and $500K liability.
Townhouse Details
Home Type
- Townhome
Year Built
- Built in 1950
Lot Details
- 2,801 Sq Ft Lot
- Lot Dimensions are 29.00 x 96.00
Parking
- Driveway
Home Design
- Straight Thru Architecture
- Concrete Perimeter Foundation
- Masonry
Interior Spaces
- 1,400 Sq Ft Home
- Property has 1 Level
Bedrooms and Bathrooms
- 2 Main Level Bedrooms
- 1 Full Bathroom
Utilities
- Hot Water Heating System
- Natural Gas Water Heater
Listing and Financial Details
- Residential Lease
- Security Deposit $1,500
- 12-Month Lease Term
- Available 8/29/25
- Assessor Parcel Number 502114600
Community Details
Overview
- Cedarbrook Subdivision
Pet Policy
- No Pets Allowed
Map
Source: Bright MLS
MLS Number: PAPH2530624
- 7935 Gilbert St
- 7917 Gilbert St
- 1167 E Dorset St
- 1300 E Gorgas Ln
- 1148 E Slocum St
- 1151 E Dorset St
- 7736 Gilbert St
- 1300 E Sharpnack St
- 1312 E Sharpnack St
- 7968 Fayette St
- 7837 Williams Ave
- 8004 Gilbert St
- 7802 Woolston Ave
- 1159 E Hortter St
- 7824 Fayette St
- 7703 Gilbert St
- 1122 E Phil Ellena St
- 1152 E Sharpnack St
- 7724 Fayette St
- 7643 Gilbert St
- 7816 Thouron Ave
- 7836 Fayette St
- 1301 E Upsal St
- 8002 Temple Rd
- 7734 Temple Rd
- 7608 Rugby St
- 1338 E Mount Pleasant Ave Unit 1
- 7901 Provident St Unit Ground Floor
- 936 E Vernon Rd Unit 2
- 8217 Thouron Ave Unit 1ST FLOOR
- 7810 Limekiln Pike Unit 2
- 7810 Limekiln Pike Unit 1
- 7536 Williams Ave
- 7508 Thouron Ave Unit 2nd Floor
- 928 E Durard St Unit FLOOR 2
- 7436 Thouron Ave Unit 2ND FLOOR
- 8247 Fayette St Unit 2
- 8247 Fayette St Unit 1ST FL
- 1053 E Sydney St
- 1100-1130 E Mount Airy Ave






