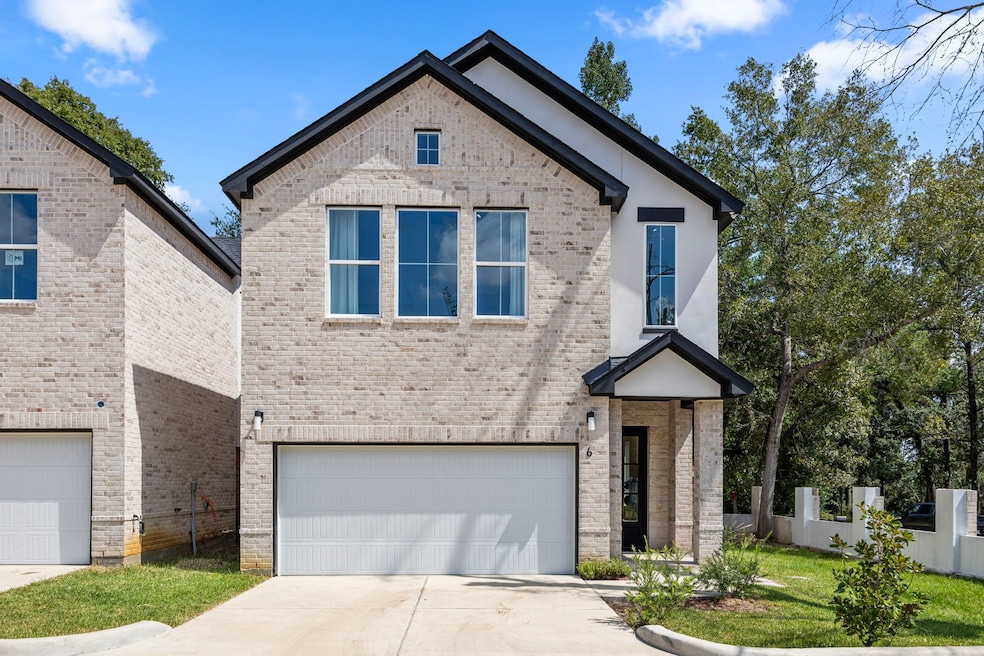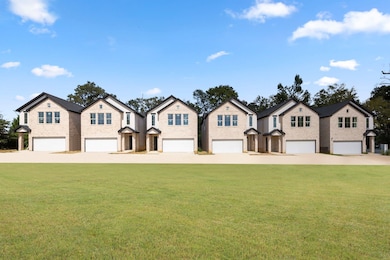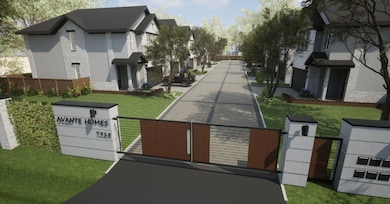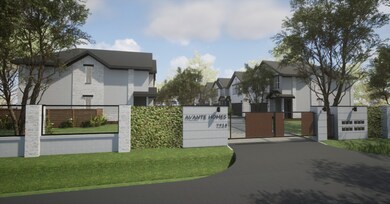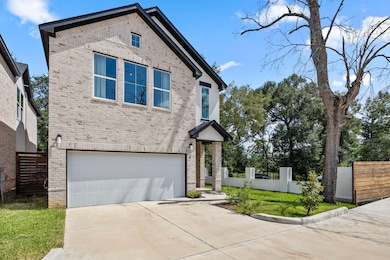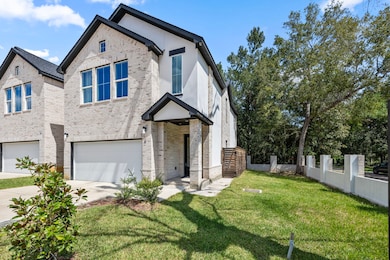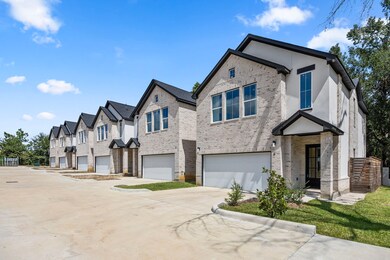7934 Hennessy Ln Unit 5 Spring, TX 77389
Estimated payment $1,933/month
Highlights
- New Construction
- Gated Community
- Traditional Architecture
- Metzler Elementary School Rated A-
- Deck
- High Ceiling
About This Home
LUXURIOUS, SPACIOUS AND MODERN! SPECTACULAR NEWLY CONSTRUCTED 3 BEDROOM HOME. FROM THE MOMENT YOU WALK-IN, YOU WILL NOTICE THE MANY AMAZING FEATURES AND DETAIL THAT THE BUILDER HAS PUT INTO THIS HOME. WITH A MODERN LOOK & FEEL, THIS WELL THOUGHTOUT FLOOR PLAN FEATURES AN AMAZING LIVING AREA ON THE FIRST FLOOR WITH EURO STYLE KITCHEN CABINETS WITH PLENTY OF STORAGE SPACE, STAINLESS STEEL APLLIANCE PACKAGE WHICH INCLUDES A SIX BURNER GAS SLIDE IN RANGE W/ OVEN, CONVECTION MICROWAVE AND DISHWASHER. YOU ARE SURE TO NOTICE THE BEAUTIFUL WIDE STAIRCASE W/ METAL HANDRAILS. THE PRIMARY BEDROOOM OFFERS PLENTY OF SPACE FOR YOUR PERSONAL RETREAT TO REST & RELAX. THE PRIMARY BATHROOM WITH A GENEROUS WALK-IN SHOWER & SEPERATE TUB IS AMAZING. THIS JEWEL OF A HOME IS CONVENIENTLY LOCATED WITHIN MINUTES TO THE WOODLANDS, TOMBALL AND CONROE. JUST A SHORT DRIVE TO GREAT SHOPPING, DINING AND ENTERTAINMENT. EASY ACCESS TO TX 99 THE GRAND PKWY, FM 249 & I-45. CALL & SCHEDULE A TOUR
Home Details
Home Type
- Single Family
Est. Annual Taxes
- $782
Year Built
- Built in 2024 | New Construction
Lot Details
- 2,272 Sq Ft Lot
- Back Yard Fenced
HOA Fees
- $50 Monthly HOA Fees
Parking
- 2 Car Attached Garage
Home Design
- Traditional Architecture
- Brick Exterior Construction
- Slab Foundation
- Composition Roof
- Stucco
Interior Spaces
- 1,870 Sq Ft Home
- 2-Story Property
- High Ceiling
- Ceiling Fan
- Living Room
- Combination Kitchen and Dining Room
- Utility Room
- Fire and Smoke Detector
Kitchen
- Convection Oven
- Gas Oven
- Gas Range
- Microwave
- Dishwasher
- Disposal
Flooring
- Laminate
- Vinyl Plank
- Vinyl
Bedrooms and Bathrooms
- 3 Bedrooms
- En-Suite Primary Bedroom
Laundry
- Dryer
- Washer
Eco-Friendly Details
- Energy-Efficient Windows with Low Emissivity
- Energy-Efficient HVAC
- Energy-Efficient Lighting
- Energy-Efficient Thermostat
Outdoor Features
- Deck
- Patio
Schools
- Metzler Elementary School
- Hofius Intermediate School
- Klein Oak High School
Utilities
- Central Heating and Cooling System
- Heating System Uses Gas
- Programmable Thermostat
- Tankless Water Heater
Community Details
Overview
- Association fees include common areas
- Avante Homes Association, Phone Number (832) 879-5458
- Built by R & R Development
- Willow Estates #3 Subdivision
Security
- Gated Community
Map
Property History
| Date | Event | Price | List to Sale | Price per Sq Ft |
|---|---|---|---|---|
| 09/20/2025 09/20/25 | For Sale | $349,900 | 0.0% | $187 / Sq Ft |
| 09/19/2025 09/19/25 | Off Market | -- | -- | -- |
| 04/05/2025 04/05/25 | Price Changed | $349,900 | -6.7% | $187 / Sq Ft |
| 12/09/2024 12/09/24 | For Sale | $375,000 | -- | $201 / Sq Ft |
Source: Houston Association of REALTORS®
MLS Number: 13286116
- 7934 Hennessy Ln Unit 1
- 7934 Hennessy Ln Unit 3
- 7934 Hennessy Ln Unit 2
- 7934 Hennessy Ln Unit 6
- 7934 Hennessy Ln Unit 4
- 7926 Hennessy Ln
- 24039 Augusta Falls Ln
- 8213 Willowick Dr
- 8926 Sedgemoor Dr
- 8906 Forest Creek Dr
- 7929 Baltzell Dr
- 24616 Perry Ln
- 8203 Timberwilde Dr
- 7920b Baltzell Dr Unit 7920A Baltzell
- 24613 Perry Ln Unit 24613 A Perry Ln
- 8206 Timberwilde Dr Unit 8206 Timberwilde Ln
- 23508 Twin Oaks Dr
- 7939 Baltzell Dr
- 7931 Baltzell Dr
- 24628 Perry Ln
- 23902 Kuykendahl Rd
- 24215 Kuykendahl Rd
- 24434 Sandusky Dr
- 7610 Willow School Dr
- 9215 Running Eagle Falls
- 7438 Bethpage Ln
- 24918 Oconee Dr
- 22906 Black Willow Dr
- 8226 Autumn Willow Dr
- 8206 Amurwood Dr
- 9302 Blackwell Orchard Ln
- 8322 Autumn Willow Dr
- 25330 Barmby Dr
- 22806 August Leaf Dr
- 24915 Heather Glade Trail
- 25219 Piney Heights Ln
- 8406 Oak Villa Ct
- 24607 Carleton Lake Ln
- 24815 Pavonia Lake Ln
- 22610 August Leaf Dr
