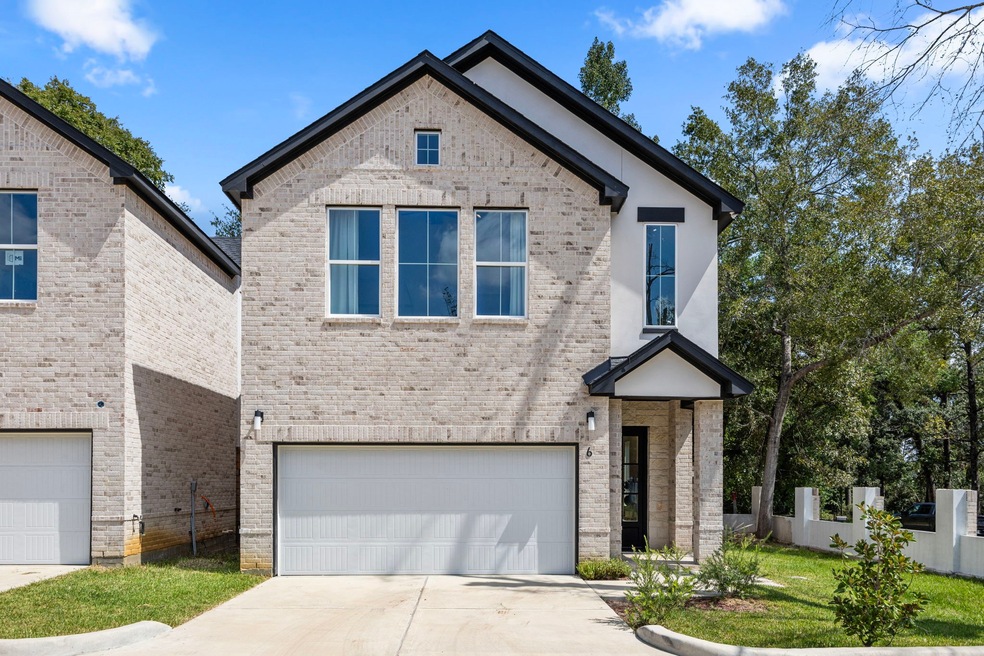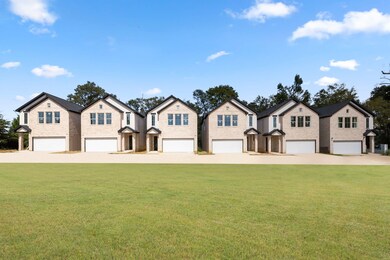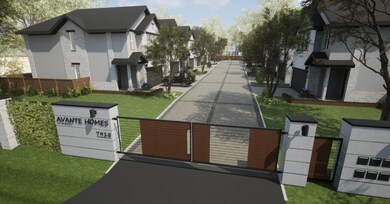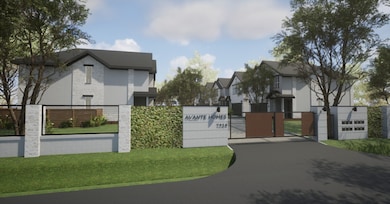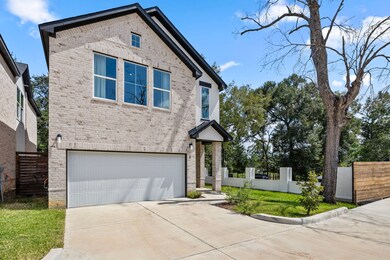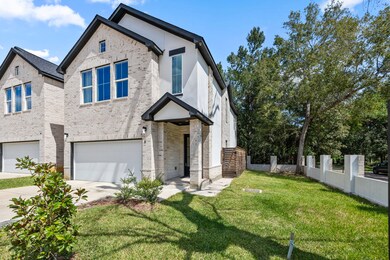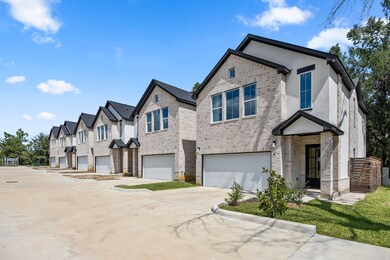7934 Hennessy Ln Unit 6 Spring, TX 77389
Estimated payment $1,931/month
Highlights
- New Construction
- Gated Community
- Traditional Architecture
- Metzler Elementary School Rated A-
- Deck
- High Ceiling
About This Home
LUXURIOUS, SPACIOUS AND MODERN! SPECTACULAR NEWLY CONSTRUCTED 3 BEDROOM HOME FROM THE MOMENT YOU WALK-IN, YOU WILL NOTICE THE MANY AMAZING FEATURES AND DETAIL THAT THE BUILDER HAS PUT INTO THIS HOME. WITH A MODERN LOOK & FEEL, THIS WELL THOUGHTOUT FLOOR PLAN FEATURES AN AMAZING LIVING AREA ON THE FIRST FLOOR WITH EURO STYLE KITCHEN CABINETS WITH PLENTY OF STORAGE SPACE, STAINLESS STEEL APLLIANCE PACKAGE WHICH INCLUDES A SIX BURNER GAS SLIDE IN RANGE W/ OVEN, CONVECTION MICROWAVE AND DISHWASHER. YOU ARE SURE TO NOTICE THE BEAUTIFUL WIDE STAIRCASE W/ METAL HANDRAILS. THE PRIMARY BEDROOOM OFFERS PLENTY OF SPACE FOR YOUR PERSONAL RETREAT TO REST & RELAX. THE PRIMARY BATHROOM WITH A GENEROUS WALK-IN SHOWER & SEPERATE TUB IS AMAZING. THIS JEWEL OF A HOME IS CONVENIENTLY LOCATED WITHIN MINUTES TO THE WOODLANDS, TOMBALL AND CONROE. JUST A SHORT DRIVE TO GREAT SHOPPING, DINING AND ENTERTAINMENT. EASY ACCESS TO TX 99 THE GRAND PKWY, FM 249 & I-45. CALL & SCHEDULE A TOUR
Home Details
Home Type
- Single Family
Est. Annual Taxes
- $782
Year Built
- Built in 2024 | New Construction
Lot Details
- 2,272 Sq Ft Lot
- Private Yard
HOA Fees
- $50 Monthly HOA Fees
Parking
- 2 Car Attached Garage
Home Design
- Traditional Architecture
- Brick Exterior Construction
- Slab Foundation
- Composition Roof
- Stucco
Interior Spaces
- 1,870 Sq Ft Home
- 2-Story Property
- High Ceiling
- Ceiling Fan
- Living Room
- Combination Kitchen and Dining Room
- Utility Room
- Fire and Smoke Detector
Kitchen
- Convection Oven
- Gas Oven
- Gas Range
- Microwave
- Dishwasher
- Disposal
Flooring
- Laminate
- Vinyl Plank
- Vinyl
Bedrooms and Bathrooms
- 3 Bedrooms
- En-Suite Primary Bedroom
Laundry
- Dryer
- Washer
Eco-Friendly Details
- Energy-Efficient Windows with Low Emissivity
- Energy-Efficient HVAC
- Energy-Efficient Lighting
- Energy-Efficient Thermostat
Outdoor Features
- Deck
- Patio
Schools
- Metzler Elementary School
- Hofius Intermediate School
- Klein Oak High School
Utilities
- Central Heating and Cooling System
- Heating System Uses Gas
- Programmable Thermostat
- Tankless Water Heater
Community Details
Overview
- Association fees include common areas
- Avante Homes Association, Phone Number (832) 879-5458
- Built by R & R Development
- Willow Estates #3 Subdivision
Security
- Gated Community
Map
Tax History
| Year | Tax Paid | Tax Assessment Tax Assessment Total Assessment is a certain percentage of the fair market value that is determined by local assessors to be the total taxable value of land and additions on the property. | Land | Improvement |
|---|---|---|---|---|
| 2025 | $16,720 | $1,127,444 | $174,240 | $953,204 |
| 2024 | $16,720 | $1,019,817 | $174,240 | $845,577 |
| 2023 | $782 | $43,560 | $43,560 | $0 |
| 2022 | $870 | $43,560 | $43,560 | $0 |
| 2021 | $232 | $10,900 | $10,900 | $0 |
| 2020 | $242 | $10,900 | $10,900 | $0 |
| 2019 | $251 | $10,900 | $10,900 | $0 |
| 2018 | $156 | $10,900 | $10,900 | $0 |
| 2017 | $252 | $10,900 | $10,900 | $0 |
| 2016 | $252 | $10,900 | $10,900 | $0 |
| 2015 | $245 | $10,900 | $10,900 | $0 |
| 2014 | $245 | $10,900 | $10,900 | $0 |
Property History
| Date | Event | Price | List to Sale | Price per Sq Ft |
|---|---|---|---|---|
| 01/06/2026 01/06/26 | For Sale | $349,900 | 0.0% | $187 / Sq Ft |
| 06/30/2025 06/30/25 | Pending | -- | -- | -- |
| 04/05/2025 04/05/25 | Price Changed | $349,900 | -6.7% | $187 / Sq Ft |
| 12/09/2024 12/09/24 | For Sale | $375,000 | -- | $201 / Sq Ft |
Purchase History
| Date | Type | Sale Price | Title Company |
|---|---|---|---|
| Warranty Deed | -- | North Star Title Co | |
| Warranty Deed | -- | Startex Title 07 | |
| Warranty Deed | -- | Stewart Title Co |
Source: Houston Association of REALTORS®
MLS Number: 51387704
APN: 0410260030003
- 7934 Hennessy Ln Unit 1
- 7934 Hennessy Ln Unit 3
- 7934 Hennessy Ln Unit 2
- 7934 Hennessy Ln Unit 5
- 7934 Hennessy Ln Unit 4
- 7926 Hennessy Ln
- 24039 Augusta Falls Ln
- 8213 Willowick Dr
- 8105 Lazy Ln
- 8926 Sedgemoor Dr
- 7929 Baltzell Dr
- 24616 Perry Ln
- 8203 Timberwilde Dr
- 7920b Baltzell Dr Unit 7920A Baltzell
- 24613 Perry Ln Unit 24613 A Perry Ln
- 8206 Timberwilde Dr Unit 8206 Timberwilde Ln
- 23508 Twin Oaks Dr
- 7939 Baltzell Dr
- 7931 Baltzell Dr
- 24628 Perry Ln
- 23902 Kuykendahl Rd
- 24215 Kuykendahl Rd
- 23818 Pin Oak Dr
- 24518 Alli Creek Ct
- 7610 Willow School Dr
- 7438 Bethpage Ln
- 24918 Oconee Dr
- 22906 Black Willow Dr
- 9319 Galloway Woods Trail
- 8226 Autumn Willow Dr
- 8206 Amurwood Dr
- 9302 Blackwell Orchard Ln
- 9339 Galloway Woods Trail
- 25330 Barmby Dr
- 22806 August Leaf Dr
- 24915 Heather Glade Trail
- 25219 Piney Heights Ln
- 8318 Amurwood Dr
- 8406 Oak Villa Ct
- 24815 Pavonia Lake Ln
