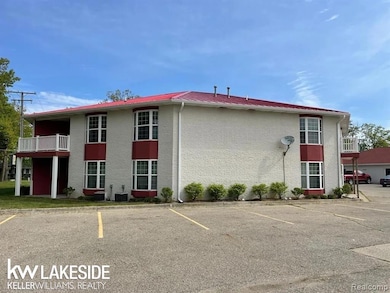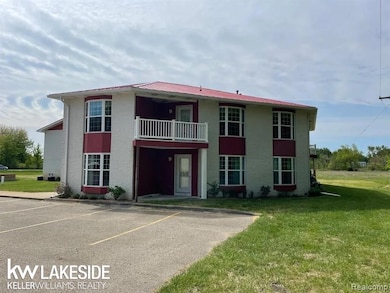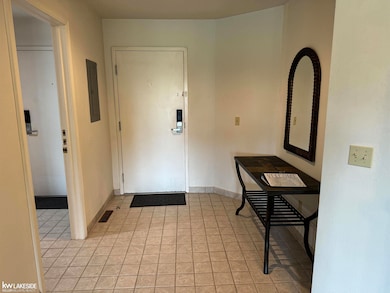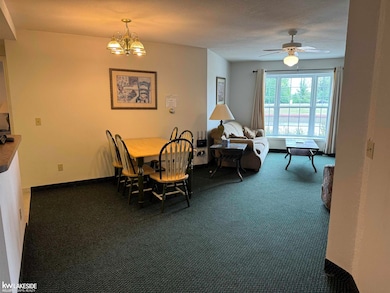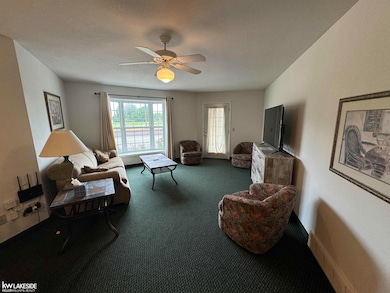7935 Crescent Beach Rd Unit 1 Pigeon, MI 48755
Estimated payment $1,446/month
Highlights
- Ranch Style House
- Living Room
- Ceramic Tile Flooring
- Furnished
- Bathroom on Main Level
- Forced Air Heating and Cooling System
About This Home
BUY REAL ESTATE, NO TARIFF'S TO PAY: INVESTMENT OPPORTUNITY Sand Point / Pigeon, Michigan!!! This two-building condominium/ residential hotel complex consists of 12 units that are each, 2 bedroom 2 bath newly renovated and furnished individual units are ready for new ownership. Welcome to Sand Point Resort & Spa with 12 full luxury units that come fully furnished complete with 2 bedroom, 2 bath, a living room, dining area, large kitchen, bedroom with en-suite with jetted tub and separate shower. They also contain in-unit laundry for convenience! Each unit is capable of being divided into a full suite and a studio unit. The studio units include a living room/bedroom combination, full bath with jetted tub, wet bar, and efficiency kitchen. Full units adjoin with studio units and can be rented separately or together, as double units. Each second story unit has a private, covered balcony and the lower units have a private patio. Many improvements have been made to the complex which include new metal roof (2017), new tile on the outdoor porches and balconies (2019), new commercial grade programmable security keypad locks for entry with Wi-Fi capability and custom code features (2020). Additional upgrades completed to both buildings in 2021 include: new kitchen faucets, gutters, landscaping, exterior stucco, and exterior wood beams/posts trimmed with new composite boards.
Last Listed By
Keller Williams Realty Lakeside License #MISPE-6506030079 Listed on: 06/24/2024

Property Details
Home Type
- Condominium
Est. Annual Taxes
Year Built
- Built in 2000
HOA Fees
- $250 Monthly HOA Fees
Home Design
- Ranch Style House
- Brick Exterior Construction
- Slab Foundation
- Stucco
Interior Spaces
- 1,100 Sq Ft Home
- Furnished
- Living Room
Kitchen
- Oven or Range
- Dishwasher
Flooring
- Carpet
- Ceramic Tile
Bedrooms and Bathrooms
- 2 Bedrooms
- Bathroom on Main Level
- 2 Full Bathrooms
Utilities
- Forced Air Heating and Cooling System
- Heating System Uses Natural Gas
- Gas Water Heater
- Septic Tank
- Internet Available
Community Details
- Association fees include electric included, gas included, ground maintenance, snow removal, water, maintenance structure, heating included, cooling included, community pool, sewer
- David Clabuesch HOA
- Sand Point Resort & Spa Sub Plan #40 Subdivision
Listing and Financial Details
- Assessor Parcel Number 04-309-023-01
Map
Home Values in the Area
Average Home Value in this Area
Tax History
| Year | Tax Paid | Tax Assessment Tax Assessment Total Assessment is a certain percentage of the fair market value that is determined by local assessors to be the total taxable value of land and additions on the property. | Land | Improvement |
|---|---|---|---|---|
| 2024 | $766 | $73,100 | $0 | $0 |
| 2023 | -- | $73,100 | $0 | $0 |
Property History
| Date | Event | Price | Change | Sq Ft Price |
|---|---|---|---|---|
| 06/24/2024 06/24/24 | For Sale | $165,000 | -- | $150 / Sq Ft |
Source: Michigan Multiple Listing Service
MLS Number: 50146384
- 4501 Shelby Ann Ct Unit 7
- 7761 Port Austin Rd
- V/L Crescent Beach Rd
- 8439 Shoshoni Pass
- 4469 Shawnee Trail
- 8933 Shoshone Pass
- 8372 Port Austin Rd
- 7411 Patton Dr
- 4827 Lori Lu Dr
- 4378 Iroquois Dr
- 4378 Iroquois Dr Unit 4378
- 4378 White Sands Dr
- 4798 Hillcrest Dr
- 7788 Filion Rd
- 4441 Betty Dr
- 0 E Park St
- 9337 Point Charities Ave
- 9859 Sunset Blvd
- 9899 Sunset Blvd
- 97 South Beach


