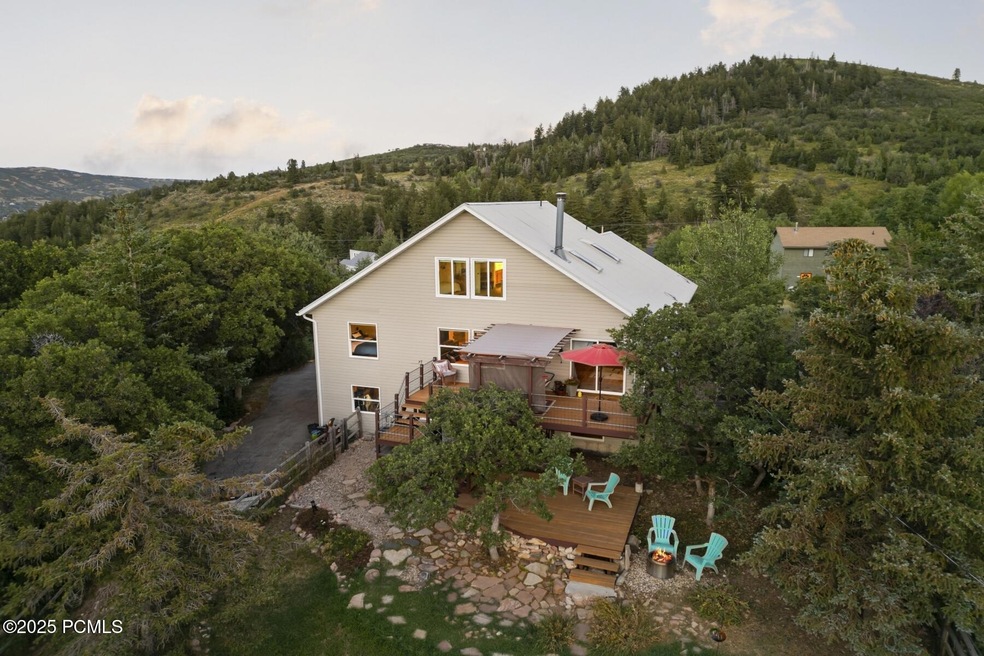
7935 Douglas Dr Park City, UT 84098
Estimated payment $6,666/month
Highlights
- View of Trees or Woods
- Deck
- Vaulted Ceiling
- Jeremy Ranch Elementary School Rated A
- Wood Burning Stove
- Balcony
About This Home
Welcome to your private retreat, nestled in a tight-knit, dog and family-friendly community surrounded by abundant wildlife and natural beauty.
Imagine unwinding on your deck in the evening, watching moose, deer, and birds, then stepping out for a hike on the Toll Canyon trail system—part of 781 acres of protected open space perfect for hiking, biking, wildlife observation, and immersing yourself in nature's untouched beauty, all just steps away from your front door.
This stunning home boasts an open floor plan, vaulted ceilings, and an abundance of natural light. The large, fenced yard features natural landscaping, while the oversized two-car garage offers plenty of space for storage. The 900 SF unfinished basement can be transformed into a mother-in-law apartment or additional bedrooms.
Conveniently located just 3 minutes from Woodward Park, a cutting-edge indoor and outdoor action sports hub, and only a short drive to the heart of Park City, including its historic Main Street and world-class ski resorts. Enjoy easy access to Salt Lake City, all within the highly sought-after Park City School District, known for its excellence.
Don't miss the chance to call this gem your own—schedule a private showing today. It won't last long!
Home Details
Home Type
- Single Family
Est. Annual Taxes
- $3,748
Year Built
- Built in 1992
Lot Details
- 0.49 Acre Lot
- Dirt Road
- Partially Fenced Property
- Natural State Vegetation
- Sloped Lot
- Many Trees
HOA Fees
- $100 Monthly HOA Fees
Parking
- 2 Car Attached Garage
- Detached Carport Space
- Garage Door Opener
Property Views
- Woods
- Trees
- Mountain
- Meadow
Home Design
- Wood Frame Construction
- Asphalt Roof
- Metal Roof
- Aluminum Siding
- Vinyl Siding
- Concrete Perimeter Foundation
Interior Spaces
- 2,008 Sq Ft Home
- Multi-Level Property
- Vaulted Ceiling
- Ceiling Fan
- Skylights
- Wood Burning Stove
- Wood Burning Fireplace
- Family Room
- Dining Room
- Walk-Out Basement
- Fire and Smoke Detector
Kitchen
- Breakfast Bar
- Oven
- Gas Range
- Microwave
- Dishwasher
- Disposal
Flooring
- Brick
- Carpet
- Concrete
- Vinyl
Bedrooms and Bathrooms
- 3 Bedrooms | 2 Main Level Bedrooms
- Walk-In Closet
- 2 Full Bathrooms
Laundry
- Laundry Room
- Washer
Outdoor Features
- Balcony
- Deck
- Patio
- Porch
Utilities
- Forced Air Heating and Cooling System
- Heating System Uses Natural Gas
- Heating System Uses Propane
- Programmable Thermostat
- Natural Gas Connected
- Private Water Source
- Gas Water Heater
- Water Softener is Owned
- Septic Tank
- High Speed Internet
- Cable TV Available
Listing and Financial Details
- Assessor Parcel Number Tl-1-82
Community Details
Overview
- Association fees include com area taxes, snow removal
- Visit Association Website
- Timberline Subdivision
Recreation
- Trails
Map
Home Values in the Area
Average Home Value in this Area
Tax History
| Year | Tax Paid | Tax Assessment Tax Assessment Total Assessment is a certain percentage of the fair market value that is determined by local assessors to be the total taxable value of land and additions on the property. | Land | Improvement |
|---|---|---|---|---|
| 2024 | $3,326 | $646,130 | $247,500 | $398,630 |
| 2023 | $3,326 | $601,838 | $247,500 | $354,338 |
| 2022 | $2,658 | $425,748 | $112,750 | $312,998 |
| 2021 | $2,573 | $360,786 | $112,750 | $248,036 |
| 2020 | $2,249 | $298,777 | $112,750 | $186,027 |
| 2019 | $2,072 | $264,512 | $112,750 | $151,762 |
| 2018 | $2,072 | $264,512 | $112,750 | $151,762 |
| 2017 | $1,916 | $264,512 | $112,750 | $151,762 |
| 2016 | $1,574 | $202,143 | $43,560 | $158,583 |
| 2015 | $1,663 | $202,143 | $0 | $0 |
| 2013 | $1,771 | $203,933 | $0 | $0 |
Property History
| Date | Event | Price | Change | Sq Ft Price |
|---|---|---|---|---|
| 08/09/2025 08/09/25 | Pending | -- | -- | -- |
| 08/04/2025 08/04/25 | For Sale | $1,150,000 | -- | $573 / Sq Ft |
Purchase History
| Date | Type | Sale Price | Title Company |
|---|---|---|---|
| Interfamily Deed Transfer | -- | None Available |
Mortgage History
| Date | Status | Loan Amount | Loan Type |
|---|---|---|---|
| Closed | $130,500 | New Conventional |
Similar Homes in Park City, UT
Source: Park City Board of REALTORS®
MLS Number: 12503533
APN: TL-1-82
- 7850 Cedar Way
- 4611 W Ponderosa Dr Unit 22
- 4553 W Balsam
- 4553 Balsam Dr
- 355 Woodland Dr
- 415 Woodland Dr Unit 33
- 415 Woodland Dr
- 156 Lower Evergreen Dr Unit 8
- 156 Lower Evergreen Dr
- 195 Saint Moritz Strasse Unit 87
- 195 Saint Moritz Strasse
- 8720 Parleys Ln
- 8720 Parleys Ln Unit 37
- 8210 N Toll Creek Ln
- 30 St Moritz Terrace
- 365 Parkview Dr
- 360 Parkview Dr Unit 74-A
- 360 Parkview Dr
- 7357 Pine Ridge Dr
- 105 Paradise Rd






