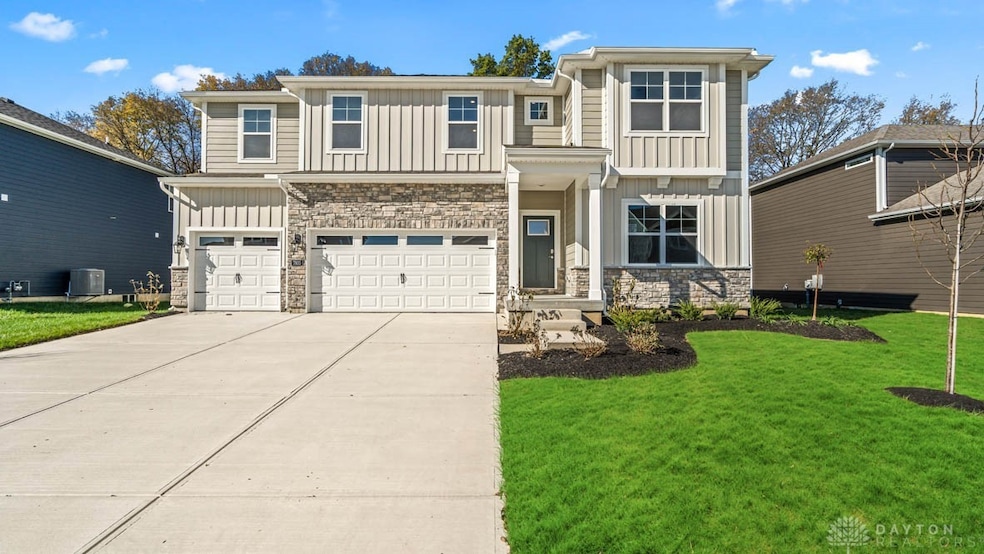
7935 Parsley Place Clayton, OH 45315
Highlights
- New Construction
- Granite Countertops
- 3 Car Attached Garage
- Traditional Architecture
- Porch
- Walk-In Closet
About This Home
As of March 2025Stunning Milford plan in beautiful Wenger Village. Nestled away from the hustle and bustle but close enough to everything. This floor plan is a design that offers 2,857 SF of living space which includes a 1st floor Owners Suite, Oversized flex room, 3 bedrooms on the 2nd floor, 2nd floor loft space, 3 car garage, and much more. The well-appointed kitchen includes all stainless-steel appliances, granite countertops, crown molding on top of the cabinets, and adjoins the spacious family room. The basement comes included, full bathroom rough-in, passive radon system, framing, and drywalled ceiling. This home is situated on a cul-de-sac road with no rear neighbors. All homes come with Smart Home Technology. Don't miss the amazing opportunity to own this gorgeous home and take advantage of our holiday deals. Schedule your tour today!
Last Agent to Sell the Property
H.M.S. Real Estate Brokerage Phone: (937) 435-9919 License #0000198425 Listed on: 08/15/2024
Home Details
Home Type
- Single Family
Year Built
- New Construction
HOA Fees
- $48 Monthly HOA Fees
Parking
- 3 Car Attached Garage
- Garage Door Opener
Home Design
- Traditional Architecture
- Stone
Interior Spaces
- 2,857 Sq Ft Home
- 2-Story Property
- Insulated Windows
- Basement Fills Entire Space Under The House
- Fire and Smoke Detector
Kitchen
- Kitchen Island
- Granite Countertops
Bedrooms and Bathrooms
- 4 Bedrooms
- Walk-In Closet
- Bathroom on Main Level
Outdoor Features
- Patio
- Porch
Utilities
- Forced Air Heating and Cooling System
- Heating System Uses Natural Gas
Community Details
- Resident Managed Association
- Wenger Village Subdivision, Milford Floorplan
Listing and Financial Details
- Home warranty included in the sale of the property
- Assessor Parcel Number M60032010170
Ownership History
Purchase Details
Home Financials for this Owner
Home Financials are based on the most recent Mortgage that was taken out on this home.Similar Homes in Clayton, OH
Home Values in the Area
Average Home Value in this Area
Purchase History
| Date | Type | Sale Price | Title Company |
|---|---|---|---|
| Special Warranty Deed | $472,900 | None Listed On Document |
Mortgage History
| Date | Status | Loan Amount | Loan Type |
|---|---|---|---|
| Open | $472,900 | VA |
Property History
| Date | Event | Price | Change | Sq Ft Price |
|---|---|---|---|---|
| 03/13/2025 03/13/25 | Sold | $472,900 | 0.0% | $166 / Sq Ft |
| 02/10/2025 02/10/25 | Pending | -- | -- | -- |
| 01/24/2025 01/24/25 | Price Changed | $472,900 | +0.6% | $166 / Sq Ft |
| 10/29/2024 10/29/24 | Price Changed | $469,900 | -0.4% | $164 / Sq Ft |
| 10/01/2024 10/01/24 | Price Changed | $472,000 | -1.6% | $165 / Sq Ft |
| 09/18/2024 09/18/24 | For Sale | $479,900 | 0.0% | $168 / Sq Ft |
| 08/26/2024 08/26/24 | Pending | -- | -- | -- |
| 08/15/2024 08/15/24 | For Sale | $479,900 | -- | $168 / Sq Ft |
Tax History Compared to Growth
Tax History
| Year | Tax Paid | Tax Assessment Tax Assessment Total Assessment is a certain percentage of the fair market value that is determined by local assessors to be the total taxable value of land and additions on the property. | Land | Improvement |
|---|---|---|---|---|
| 2024 | -- | $16,940 | $16,940 | -- |
| 2023 | -- | $16,940 | $16,940 | -- |
Agents Affiliated with this Home
-
Alexander Hencheck

Seller's Agent in 2025
Alexander Hencheck
H.M.S. Real Estate
(513) 469-2400
41 in this area
11,312 Total Sales
-
Dylan Cassidy

Buyer's Agent in 2025
Dylan Cassidy
Key Realty
(937) 751-9295
2 in this area
50 Total Sales
Map
Source: Dayton REALTORS®
MLS Number: 917791
APN: M60-03201-0170
- 7939 Parsley Place
- 7731 Cilantro Way
- 7944 Parsley Place
- 7723 Cilantro Way
- 7706 Cilantro Way
- 7750 Cilantro Way
- 7754 Cilantro Way
- 7742 Cilantro Way
- 5769 Dill Blvd
- Holcombe Plan at Wenger Village
- Milford Plan at Wenger Village
- Bellamy Plan at Wenger Village
- Pendleton Plan at Wenger Village
- Newcastle Plan at Wenger Village
- Chatham Plan at Wenger Village
- Henley Plan at Wenger Village
- 0 Meiring St Unit 866058
- 4784 Molunat
- 8611 Blue Teal Dr
- 8530 Talmadge Rd






