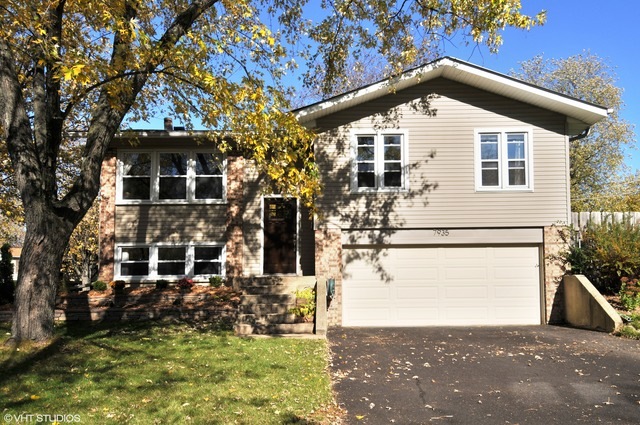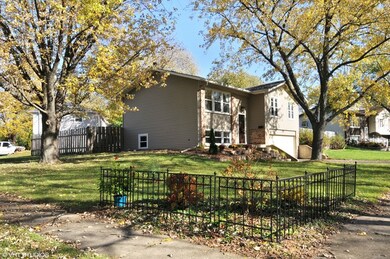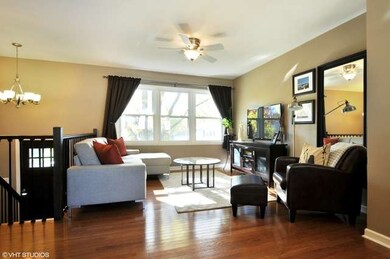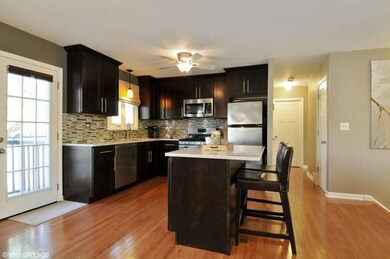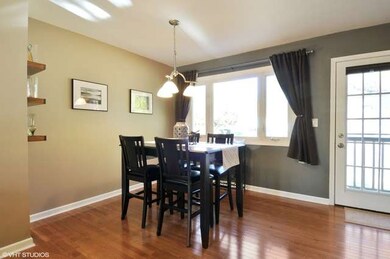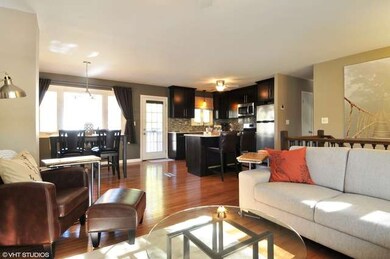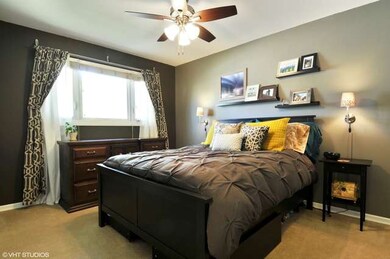
7935 Westview Ln Unit 1 Woodridge, IL 60517
West 83rd NeighborhoodHighlights
- Spa
- Wood Flooring
- Stainless Steel Appliances
- John L. Sipley Elementary School Rated A-
- Corner Lot
- Fenced Yard
About This Home
As of May 2018NOTHING TO DO BUT MOVE RIGHT INTO THIS STUNNING UPDATED HOME ON OVERSIZED CORNER LOT IN FOREST EDGE SUBDIVISION! COMPLETELY RE-DONE WITH ALL THE BELLS & WHISTLES! KITCHEN BOASTS NEW DARK 42" MAPLE CABINETS, GORGEOUS QUARTZ COUNTERTOPS & HUGE EAT-IN ISLAND, STAINLESS STEELE APPLIANCES & GLASS TILE BACKSPLASH! HARDWOOD FLOORING IN KITCHEN, LIVING ROOM & DININGROOM, ALL NEW TRIM & 3 PANEL WHITE DOORS, NEWER WINDOWS, NEW CUSTOM CEILING FANS & BEAUTIFUL LIGHT FIXTURES, UPDATED SHARED BATH ON 1ST LEVEL WITH CERAMIC TILE FLOOR & TUB SURROUND, NEW MODERN VANITY, FRESHLY PAINTED WITH NEUTRAL POTTERY BARN COLORS, NEWER CARPET IN ALL BEDROOMS, HARDWOOD STAIRS REFINISHED WITH WROUGHT IRON SPINDLES! LOWER LEVEL FLOORING IS A SHARP DARK WOOD LAMINATE, FULL BATH WITH PORCELIN FLOORING & UPDATED VANITY, PROFESSIONALLY LANDSCAPED, FENCED YARD WITH STONE PAVER PATIO, NEW DECK OFF KITCHEN, BRAND NEW SHED & DRIVEWAY! ALL MECHANICALS UPDATED! SHOW WITH CONFINDENCE!
Last Agent to Sell the Property
Coldwell Banker Real Estate Group License #475133176 Listed on: 11/03/2015

Home Details
Home Type
- Single Family
Est. Annual Taxes
- $8,550
Year Built
- 1968
Lot Details
- Fenced Yard
- Corner Lot
Parking
- Attached Garage
- Garage Transmitter
- Garage Door Opener
- Garage Is Owned
Home Design
- Bi-Level Home
- Aluminum Siding
- Steel Siding
- Vinyl Siding
Kitchen
- Oven or Range
- Microwave
- Dishwasher
- Stainless Steel Appliances
- Disposal
Laundry
- Dryer
- Washer
Finished Basement
- English Basement
- Finished Basement Bathroom
Utilities
- Forced Air Heating and Cooling System
- Heating System Uses Gas
- Lake Michigan Water
Additional Features
- Wood Flooring
- Spa
Listing and Financial Details
- Homeowner Tax Exemptions
Ownership History
Purchase Details
Purchase Details
Home Financials for this Owner
Home Financials are based on the most recent Mortgage that was taken out on this home.Purchase Details
Home Financials for this Owner
Home Financials are based on the most recent Mortgage that was taken out on this home.Purchase Details
Home Financials for this Owner
Home Financials are based on the most recent Mortgage that was taken out on this home.Purchase Details
Home Financials for this Owner
Home Financials are based on the most recent Mortgage that was taken out on this home.Purchase Details
Home Financials for this Owner
Home Financials are based on the most recent Mortgage that was taken out on this home.Purchase Details
Home Financials for this Owner
Home Financials are based on the most recent Mortgage that was taken out on this home.Purchase Details
Home Financials for this Owner
Home Financials are based on the most recent Mortgage that was taken out on this home.Purchase Details
Home Financials for this Owner
Home Financials are based on the most recent Mortgage that was taken out on this home.Similar Homes in the area
Home Values in the Area
Average Home Value in this Area
Purchase History
| Date | Type | Sale Price | Title Company |
|---|---|---|---|
| Interfamily Deed Transfer | -- | Attorney | |
| Warranty Deed | -- | Attorneys Title Guaranty Fun | |
| Warranty Deed | $245,000 | Attorneys Title Guaranty Fun | |
| Interfamily Deed Transfer | -- | Ravenswood Title Co Llc | |
| Warranty Deed | $165,000 | Fidelity Natl Title Ins Co | |
| Interfamily Deed Transfer | -- | Fidelity Natl Title Ins Co | |
| Warranty Deed | $266,000 | Cst | |
| Interfamily Deed Transfer | -- | Oconnor Title Services Inc | |
| Warranty Deed | $157,500 | -- | |
| Warranty Deed | $124,500 | Attorneys Title Guaranty Fun |
Mortgage History
| Date | Status | Loan Amount | Loan Type |
|---|---|---|---|
| Open | $224,000 | New Conventional | |
| Previous Owner | $240,562 | FHA | |
| Previous Owner | $151,000 | New Conventional | |
| Previous Owner | $156,750 | New Conventional | |
| Previous Owner | $220,000 | Unknown | |
| Previous Owner | $55,000 | Stand Alone Second | |
| Previous Owner | $266,000 | Fannie Mae Freddie Mac | |
| Previous Owner | $45,000 | Credit Line Revolving | |
| Previous Owner | $157,000 | Unknown | |
| Previous Owner | $31,000 | Credit Line Revolving | |
| Previous Owner | $31,400 | Stand Alone Second | |
| Previous Owner | $158,500 | Unknown | |
| Previous Owner | $158,500 | Unknown | |
| Previous Owner | $101,000 | No Value Available | |
| Previous Owner | $156,212 | FHA | |
| Previous Owner | $117,076 | FHA |
Property History
| Date | Event | Price | Change | Sq Ft Price |
|---|---|---|---|---|
| 05/31/2018 05/31/18 | Sold | $287,500 | 0.0% | -- |
| 04/23/2018 04/23/18 | Pending | -- | -- | -- |
| 04/19/2018 04/19/18 | For Sale | $287,500 | +17.3% | -- |
| 01/04/2016 01/04/16 | Sold | $245,000 | -2.0% | -- |
| 11/08/2015 11/08/15 | Pending | -- | -- | -- |
| 11/03/2015 11/03/15 | For Sale | $249,900 | -- | -- |
Tax History Compared to Growth
Tax History
| Year | Tax Paid | Tax Assessment Tax Assessment Total Assessment is a certain percentage of the fair market value that is determined by local assessors to be the total taxable value of land and additions on the property. | Land | Improvement |
|---|---|---|---|---|
| 2024 | $8,550 | $112,966 | $61,096 | $51,870 |
| 2023 | $8,163 | $103,100 | $55,760 | $47,340 |
| 2022 | $7,428 | $92,280 | $49,910 | $42,370 |
| 2021 | $7,082 | $88,790 | $48,020 | $40,770 |
| 2020 | $6,977 | $87,200 | $47,160 | $40,040 |
| 2019 | $6,759 | $83,430 | $45,120 | $38,310 |
| 2018 | $6,177 | $74,580 | $40,330 | $34,250 |
| 2017 | $6,004 | $72,060 | $38,970 | $33,090 |
| 2016 | $5,892 | $69,450 | $37,560 | $31,890 |
| 2015 | $5,792 | $65,400 | $35,370 | $30,030 |
| 2014 | $5,971 | $65,140 | $35,370 | $29,770 |
| 2013 | $5,879 | $65,290 | $35,450 | $29,840 |
Agents Affiliated with this Home
-
M
Seller's Agent in 2018
Michael Lenz
RE/MAX
-
K
Seller Co-Listing Agent in 2018
Kathleen Roller
RE/MAX
(630) 420-1220
-

Buyer's Agent in 2018
Boris Oberman
Realty Advisors Elite LLC
(847) 331-1682
30 Total Sales
-

Seller's Agent in 2016
Linda Quinn
Coldwell Banker Real Estate Group
(630) 514-9653
1 in this area
132 Total Sales
-

Buyer's Agent in 2016
Mike Lenz
RE/MAX
(630) 781-5019
2 in this area
233 Total Sales
Map
Source: Midwest Real Estate Data (MRED)
MLS Number: MRD09078880
APN: 08-35-201-018
- 7830 Westview Ln
- 3104 Andrea Ct
- 3121 Whispering Oaks Ln
- 2813 Forest Glen Pkwy
- 2644 Zurich Ct
- 1029 Rain Tree Dr
- 8336 Oak Leaf Dr Unit 1704
- 2710 Northcreek Dr Unit 1804
- 2807 75th St
- 3415 83rd St Unit E16
- 8307 Chelsea Ln
- 2921 Autumn Dr
- 1041 Whitehall Ct
- 7211 Sprucewood Ave
- 2601 Willow Ave
- 2215 Birchwood Pkwy
- 436 Cambridge Way
- 857 Bonnie Brae Ln
- 725 N Pinecrest Rd
- 841 Bonnie Brae Ln
