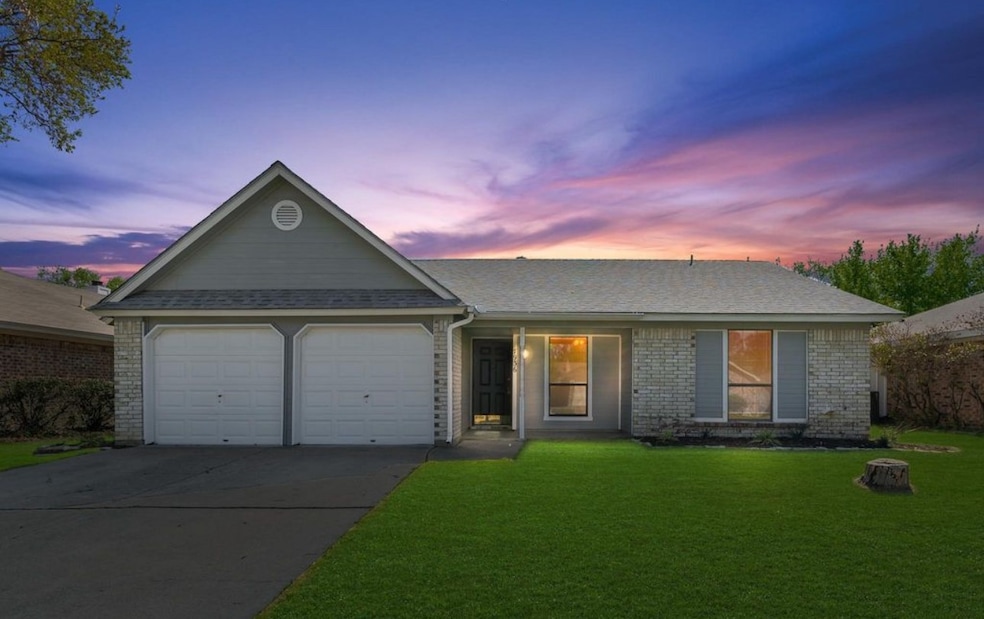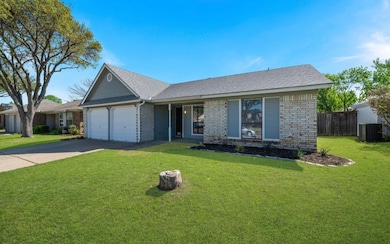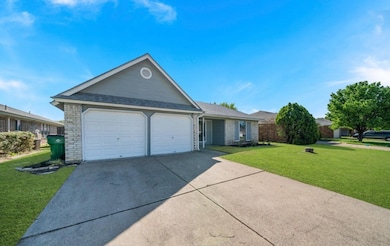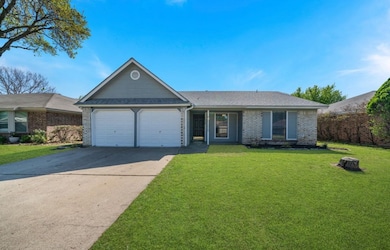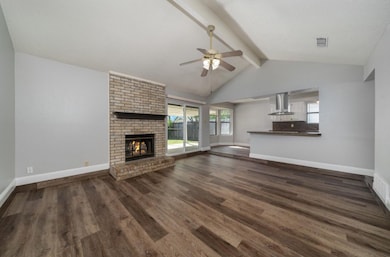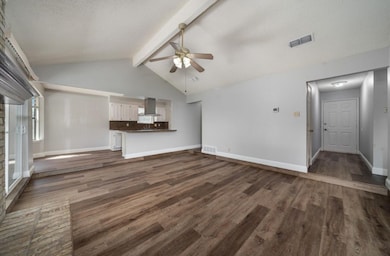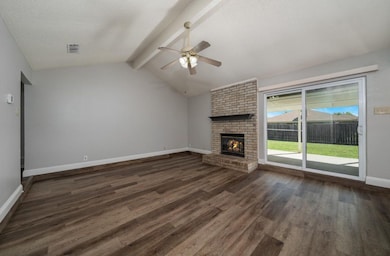7936 Berrybrook Dr Watauga, TX 76148
Highlights
- 2 Car Attached Garage
- 1-Story Property
- Ceiling Fan
- North Ridge Elementary School Rated A-
- Central Heating and Cooling System
About This Home
Situated in a serene, well-established neighborhood, this inviting open-concept home features 3 bedrooms, 2 bathrooms, and a spacious backyard ideal for entertaining. Enjoy modern luxury vinyl plank flooring, a sleek updated range, and a cozy wood-burning fireplace, perfect for the upcoming chilly evenings. Conveniently located near schools, parks, shopping, and major highways, this property combines the tranquility of a suburban setting with easy access to all your needs. Reach out to schedule a showing today! Note: *This property is not set up to accept vouchers. *Patio cover has been removed and bathroom cabinets painted since photos were taken.
*Home will be professionally cleaned prior to move in.
*Landlord owns a real estate license in the state of Texas. Rental Requirements: 1. Credit Score: 600+ 2. Income Verification: 3x rental amount 3. Rental History: Good rental or mortgage history 4. Criminal Background Check: No violent crimes 5. Employment Verification: Must have proof of employment 6. Rental Application: Required to submit through RentRedi
7. Pet Policy: $500 non-refundable deposit + $25 pet rent per month, per pet
8. Smoking Policy: No Smoking 9. No Section 8 or vouchers accepted 10. Security Deposit: $3,000
11. Lease Term: 12+ plus lease terms, negotiable
12. Maintenance Responsibilities: Yard care is tenant responsibility 13. Utilities and Fees: All utilities and are tenant responsibility
14. Tenant Insurance: Must maintain renters insurance
Listing Agent
Kelsey Williams
Iron Star Realty Brokerage Phone: 817-975-6637 License #0835609 Listed on: 11/04/2025
Home Details
Home Type
- Single Family
Est. Annual Taxes
- $5,087
Year Built
- Built in 1984
Lot Details
- 6,752 Sq Ft Lot
Parking
- 2 Car Attached Garage
- Garage Door Opener
Interior Spaces
- 1,319 Sq Ft Home
- 1-Story Property
- Ceiling Fan
- Living Room with Fireplace
- Fire and Smoke Detector
- Washer and Electric Dryer Hookup
Kitchen
- Electric Oven
- Electric Range
- Dishwasher
- Disposal
Bedrooms and Bathrooms
- 3 Bedrooms
- 2 Full Bathrooms
Schools
- Northridg Elementary School
- Richland High School
Utilities
- Central Heating and Cooling System
- Electric Water Heater
- Cable TV Available
Listing and Financial Details
- Residential Lease
- Property Available on 11/4/25
- Tenant pays for all utilities
- Negotiable Lease Term
- Legal Lot and Block 10 / 71
- Assessor Parcel Number 04791177
Community Details
Overview
- Foster Village Add Subdivision
Pet Policy
- Pet Deposit $500
- 2 Pets Allowed
- Breed Restrictions
Map
Source: North Texas Real Estate Information Systems (NTREIS)
MLS Number: 21104010
APN: 04791177
- 8036 Berrybrook Dr
- 6552 Fairview Dr
- 6004 Bursey Rd
- 8205 April Ln
- 6648 Fair Oaks Dr
- 6569 Westridge Dr
- 6436 Green Ridge Dr
- 8232 Meadowbrook Dr
- 6705 Parkwood Dr
- 6517 Ridglea Dr
- 6520 Ridglea Dr
- 6740 Old Mill Ct
- 6617 Starnes Rd
- 2133 Rim Rock Dr
- 6561 Windrock Dr
- 6813 Greenleaf Dr
- 6413 Ridglea Dr
- 7613 Meadowbrook Dr
- 6361 Hunters Glen Dr
- 7613 Clover Ln
- 6620 Moss Ln
- 6637 N Park Dr
- 6621 High Lawn Terrace
- 6464 High Lawn Terrace
- 8212 Lara Ln
- 6640 Inwood Dr
- 6413 Alta Vista Dr
- 6404 N Park Dr
- 2131 Ridgecliff Dr
- 6536 Meadowview Ln
- 6329 N Park Dr
- 2006 Bradley Ct
- 6524 Blue Grass Dr
- 6308 Hunters Glen Dr
- 500 N Tarrant Pkwy
- 6872 Greenleaf Dr Unit ID1319943P
- 6872 Greenleaf Dr Unit ID1313987P
- 7514 Windhaven Rd
- 6216 N Park Dr
- 412 Harmony Way
