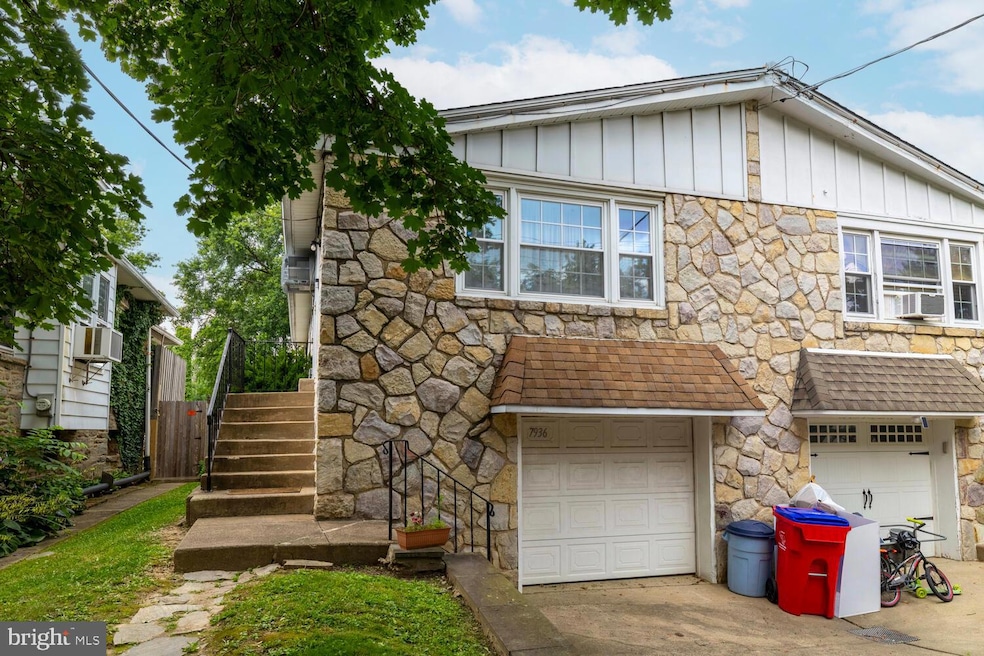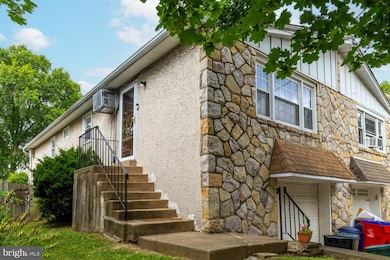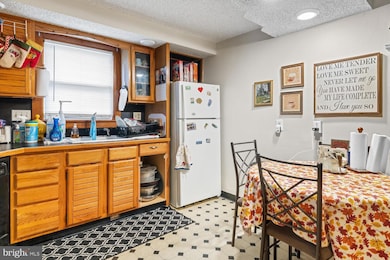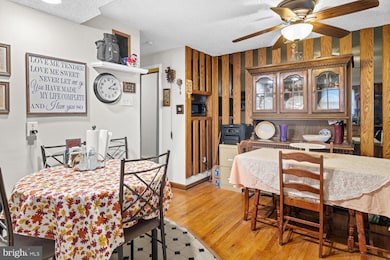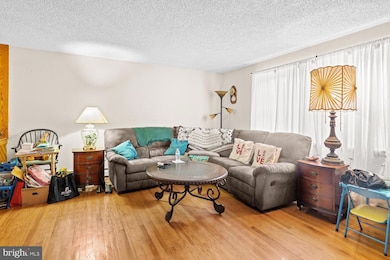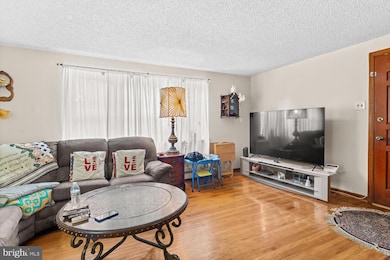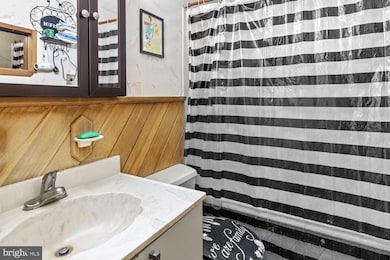
7936 Fillmore St Jenkintown, PA 19046
Estimated payment $2,002/month
Highlights
- Rambler Architecture
- Wood Flooring
- No HOA
- McKinley School Rated A-
- 1 Fireplace
- 4-minute walk to Lions Park
About This Home
Welcome to 7936 Fillmore Street, a hidden gem in the heart of Rockledge, PA—where the charm of the suburbs meets the convenience of city living. This classic 2-bedroom, 1.5-bath twin ranch has been home to the same reliable tenant for over a decade, making it an exceptional opportunity for investors seeking immediate and stable cash flow. With a finished basement, hardwood flooring, an attached garage, upgraded electrical, vinyl replacement windows, this home offers a functional and timeless layout that has stood the test of time. The property has been well maintained and thoughtfully cared for, providing low-maintenance ownership in a thriving rental market. Combine that with low property taxes, this is opportunity knocking. What makes this property even more attractive is its location. Rockledge is a small borough that punches far above its weight. This suburban community offers the best of both worlds—peaceful, tree-lined streets and quick, seamless access to the city via SEPTA bus routes and regional rail. Families love the top-rated public schools, strong sense of community, and access to nearby parks, shops, and restaurants. It’s no surprise that Rockledge consistently ranks as one of Montgomery County’s most livable areas, thanks to its neighborhoods, excellent commuter access, proximity to hospitals, shopping and vibrant local culture. Whether you’re a seasoned investor looking to expand your portfolio or a first-time buyer seeking a smart, income-producing asset, 7936 Fillmore Street delivers in every category. With built-in tenant stability, strong rental potential, and a location that continues to grow in demand, this property is a rare find in today’s market. Don’t miss the chance to own in one of the most desirable and commuter-friendly pockets of the Philadelphia suburbs. Reach out today to explore how this well-positioned home can elevate your investment future.
Listing Agent
(215) 290-0402 proudtwinsdad@comcast.net Keller Williams Real Estate Tri-County Listed on: 07/18/2025

Townhouse Details
Home Type
- Townhome
Est. Annual Taxes
- $5,107
Year Built
- Built in 1970
Lot Details
- 2,750 Sq Ft Lot
- Lot Dimensions are 25.00 x 0.00
Parking
- 1 Car Attached Garage
- Oversized Parking
- Garage Door Opener
- Driveway
- On-Street Parking
Home Design
- Semi-Detached or Twin Home
- Rambler Architecture
- Traditional Architecture
- Block Foundation
- Pitched Roof
- Shingle Roof
- Stucco
Interior Spaces
- Property has 1 Level
- 1 Fireplace
- Wood Flooring
Bedrooms and Bathrooms
- 2 Main Level Bedrooms
Finished Basement
- Basement Fills Entire Space Under The House
- Exterior Basement Entry
Schools
- Abington Junior High School
- Abington Senior High School
Utilities
- Central Air
- Cooling System Utilizes Natural Gas
- Hot Water Heating System
- Natural Gas Water Heater
Community Details
- No Home Owners Association
- Rockledge Subdivision
Listing and Financial Details
- Tax Lot 040
- Assessor Parcel Number 18-00-01033-254
Map
Home Values in the Area
Average Home Value in this Area
Tax History
| Year | Tax Paid | Tax Assessment Tax Assessment Total Assessment is a certain percentage of the fair market value that is determined by local assessors to be the total taxable value of land and additions on the property. | Land | Improvement |
|---|---|---|---|---|
| 2025 | $4,861 | $95,800 | $40,770 | $55,030 |
| 2024 | $4,861 | $95,800 | $40,770 | $55,030 |
| 2023 | $4,532 | $95,800 | $40,770 | $55,030 |
| 2022 | $4,396 | $95,800 | $40,770 | $55,030 |
| 2021 | $4,277 | $95,800 | $40,770 | $55,030 |
| 2020 | $4,116 | $95,800 | $40,770 | $55,030 |
| 2019 | $4,116 | $95,800 | $40,770 | $55,030 |
| 2018 | $3,044 | $95,800 | $40,770 | $55,030 |
| 2017 | $3,931 | $95,800 | $40,770 | $55,030 |
| 2016 | $3,893 | $95,800 | $40,770 | $55,030 |
| 2015 | $3,694 | $95,800 | $40,770 | $55,030 |
| 2014 | $3,694 | $95,800 | $40,770 | $55,030 |
Property History
| Date | Event | Price | List to Sale | Price per Sq Ft |
|---|---|---|---|---|
| 10/28/2025 10/28/25 | Price Changed | $299,000 | -0.3% | $219 / Sq Ft |
| 08/19/2025 08/19/25 | Price Changed | $299,900 | -2.9% | $219 / Sq Ft |
| 07/18/2025 07/18/25 | For Sale | $309,000 | -- | $226 / Sq Ft |
Purchase History
| Date | Type | Sale Price | Title Company |
|---|---|---|---|
| Interfamily Deed Transfer | -- | -- |
About the Listing Agent

Frank is serving in his third term as a Director for the Bucks County Association of Realtors and is currently the President Elect of the Board. He also serves as a Director for the Pennsylvania Association of Realtors. Frank has been in real estate for about 20 years. He’s with Keller Williams Real Estate where he was just recognized as ranking 10th in the region of 10,000 agents for his production in 2023. Frank belongs to the Keller Williams Luxury Division and has attained his CRS and ASR
Frank's Other Listings
Source: Bright MLS
MLS Number: PAMC2147802
APN: 18-00-01033-254
- 321 Dalton St
- 308 Chandler St
- 309 Lynwood Ave
- 431 Church Rd
- 7709 Burholme Ave
- 8021 Elberon Ave
- 8129 Hennig St
- 7643 Fillmore St
- 35 N Sylvania Ave
- 7962 Ridgeway St
- 119 Robbins Ave
- 7830 Oxford Ave
- 615 Burke Ave
- 7793 Hasbrook Ave
- 518 Solly Ave
- 8012 Halstead St
- 709 Chandler St
- 709 Hartel Ave
- 8019 Ryers Ave
- 8027 Ryers Ave
- 100 Borbeck Ave Unit 2ND FLOOR
- 320 Loney St Unit (3RD FL)
- 320 Loney St Unit (2ND FL)
- 8035 Pine Rd Unit 2ND FL.
- 8037 Pine Rd Unit 2ND FLOOR
- 8037 Pine Rd Unit 1ST FLOOR
- 8049 Pine Rd
- 7909 Oxford Ave
- 7850 Oxford Ave Unit 4
- 119 Robbins Ave
- 415 Solly Ave
- 7615 Burholme Ave
- 310 Hoffnagle St Unit 1st Floor
- 8303 Ridgeway St Unit 2 ND FLOOR
- 8111 Ryers Ave Unit 2F
- 703 Hoffnagle St Unit 2
- 8118 Verree Rd
- 233 Township Line Rd Unit 2A
- 1022 Fox Chase Rd
- 1022 Fox Chase Rd Unit B
