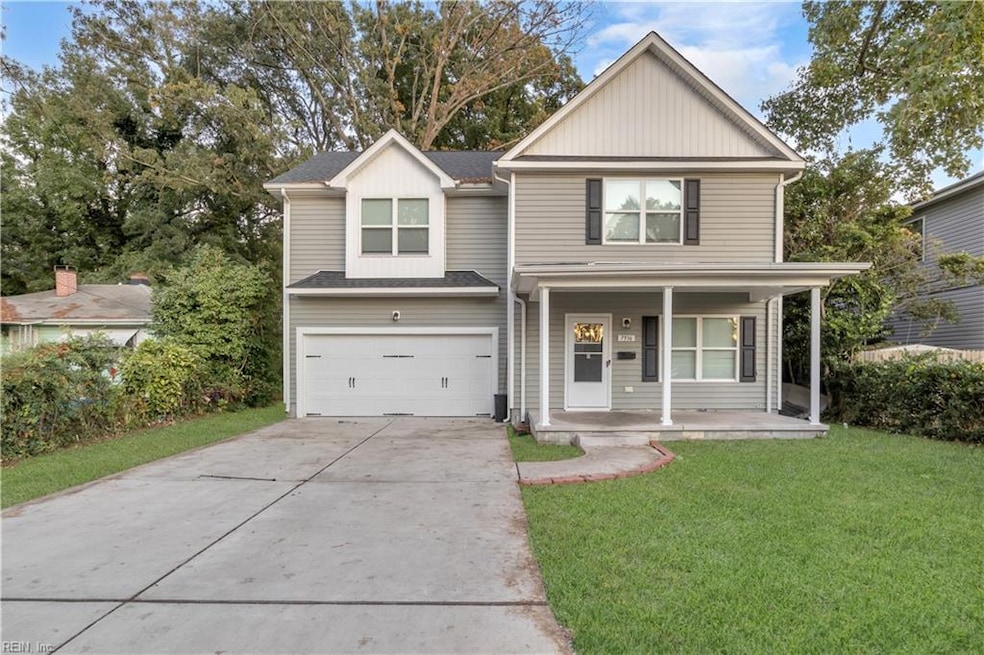
7936 Merritt St Norfolk, VA 23518
Colonial Heights Neighborhood
4
Beds
2.5
Baths
2,250
Sq Ft
6,098
Sq Ft Lot
Highlights
- Transitional Architecture
- No HOA
- Porch
- Attic
- Utility Closet
- Patio
About This Home
As of February 2025Welcome to this beautifully maintained two-story home, built in 2020, located in the Brentwood Forest neighborhood. This modern residence features a spacious two-car garage, a functional kitchen complete with a center island and stainless steel appliances, and an open-concept living room with a cozy electric fireplace. The upstairs boasts comfortable, carpeted bedrooms.
Home Details
Home Type
- Single Family
Est. Annual Taxes
- $4,663
Year Built
- Built in 2020
Lot Details
- 6,098 Sq Ft Lot
- Lot Dimensions are 50'x120'x50'x120'
- Property is zoned R-8
Home Design
- Transitional Architecture
- Asphalt Shingled Roof
- Vinyl Siding
Interior Spaces
- 2,250 Sq Ft Home
- 2-Story Property
- Electric Fireplace
- Entrance Foyer
- Utility Closet
- Washer and Dryer Hookup
- Laminate Flooring
- Crawl Space
- Attic
Kitchen
- Electric Range
- Microwave
- Dishwasher
- Disposal
Bedrooms and Bathrooms
- 4 Bedrooms
- En-Suite Primary Bedroom
Parking
- 2 Car Attached Garage
- Driveway
Outdoor Features
- Patio
- Porch
Schools
- Crossroads Elementary School
- Norview Middle School
- Norview High School
Utilities
- Central Air
- Electric Water Heater
Community Details
- No Home Owners Association
- Brentwood Forest Subdivision
Ownership History
Date
Name
Owned For
Owner Type
Purchase Details
Listed on
Oct 18, 2024
Closed on
Feb 7, 2025
Sold by
Antwi Stephen E and Antwi Beatrice
Bought by
Berrios Eradin and Berrios Stephanie
Seller's Agent
Dwight James
ONYX Realty Professionals LLC
Buyer's Agent
Genesis Juarez
ONYX Realty Professionals LLC
List Price
$430,000
Sold Price
$420,000
Premium/Discount to List
-$10,000
-2.33%
Views
166
Current Estimated Value
Home Financials for this Owner
Home Financials are based on the most recent Mortgage that was taken out on this home.
Estimated Appreciation
-$1,251
Avg. Annual Appreciation
-0.54%
Original Mortgage
$429,030
Outstanding Balance
$427,198
Interest Rate
6.85%
Mortgage Type
VA
Estimated Equity
-$8,449
Purchase Details
Closed on
Sep 28, 2020
Sold by
Edc Homes I Llc
Bought by
Antwi Stephen E and Antwi Beatrice
Home Financials for this Owner
Home Financials are based on the most recent Mortgage that was taken out on this home.
Original Mortgage
$347,717
Interest Rate
2.8%
Mortgage Type
VA
Purchase Details
Closed on
Sep 4, 2019
Sold by
Lawrence Harold W
Bought by
Edc Homes I Llc
Home Financials for this Owner
Home Financials are based on the most recent Mortgage that was taken out on this home.
Original Mortgage
$214,795
Interest Rate
3.7%
Mortgage Type
Commercial
Similar Homes in Norfolk, VA
Create a Home Valuation Report for This Property
The Home Valuation Report is an in-depth analysis detailing your home's value as well as a comparison with similar homes in the area
Home Values in the Area
Average Home Value in this Area
Purchase History
| Date | Type | Sale Price | Title Company |
|---|---|---|---|
| Deed | $420,000 | Fortis Title | |
| Warranty Deed | $339,900 | Priority Title & Escrow | |
| Warranty Deed | $70,000 | Attorney |
Source: Public Records
Mortgage History
| Date | Status | Loan Amount | Loan Type |
|---|---|---|---|
| Open | $429,030 | VA | |
| Previous Owner | $347,717 | VA | |
| Previous Owner | $214,795 | Commercial |
Source: Public Records
Property History
| Date | Event | Price | Change | Sq Ft Price |
|---|---|---|---|---|
| 02/10/2025 02/10/25 | Sold | $420,000 | -1.2% | $187 / Sq Ft |
| 01/24/2025 01/24/25 | Pending | -- | -- | -- |
| 12/10/2024 12/10/24 | Price Changed | $425,000 | -1.2% | $189 / Sq Ft |
| 10/18/2024 10/18/24 | For Sale | $430,000 | -- | $191 / Sq Ft |
Source: Real Estate Information Network (REIN)
Tax History Compared to Growth
Tax History
| Year | Tax Paid | Tax Assessment Tax Assessment Total Assessment is a certain percentage of the fair market value that is determined by local assessors to be the total taxable value of land and additions on the property. | Land | Improvement |
|---|---|---|---|---|
| 2024 | $4,784 | $382,700 | $72,500 | $310,200 |
| 2023 | $4,663 | $373,000 | $66,000 | $307,000 |
| 2022 | $4,598 | $367,800 | $66,000 | $301,800 |
| 2021 | $3,996 | $319,700 | $59,500 | $260,200 |
| 2020 | $1,094 | $87,500 | $49,500 | $38,000 |
| 2019 | $1,135 | $90,800 | $47,000 | $43,800 |
| 2018 | $1,106 | $88,500 | $47,000 | $41,500 |
| 2017 | $999 | $86,900 | $47,000 | $39,900 |
| 2016 | $999 | $84,500 | $47,000 | $37,500 |
| 2015 | $972 | $84,500 | $47,000 | $37,500 |
| 2014 | $972 | $84,500 | $47,000 | $37,500 |
Source: Public Records
Agents Affiliated with this Home
-
Dwight James

Seller's Agent in 2025
Dwight James
ONYX Realty Professionals LLC
(757) 748-3591
2 in this area
78 Total Sales
-
Genesis Juarez

Buyer's Agent in 2025
Genesis Juarez
ONYX Realty Professionals LLC
(832) 813-9937
1 in this area
15 Total Sales
Map
Source: Real Estate Information Network (REIN)
MLS Number: 10555936
APN: 25783200
Nearby Homes
- 8022 Ardmore Rd
- 8050 Merritt St
- 960 Brentwood Dr
- 8016 Chesapeake Blvd
- 840 Alma Dr
- 817 Burksdale Rd
- 935 Avenue I
- 8216 Old Ocean View Rd
- 909 Newell Ave
- 7446 Davidson St
- 741 Bancker Rd
- 8211 Carrene Dr
- 7425 Evelyn T Butts Ave
- 1112 Newell Ave
- 1141 Newell Ave
- 8140 Kenwood Dr
- 8123 Kenwood Dr
- 8065 Moose Ave
- 1325 Oakmont Place
- 7926 Van Patten Rd
