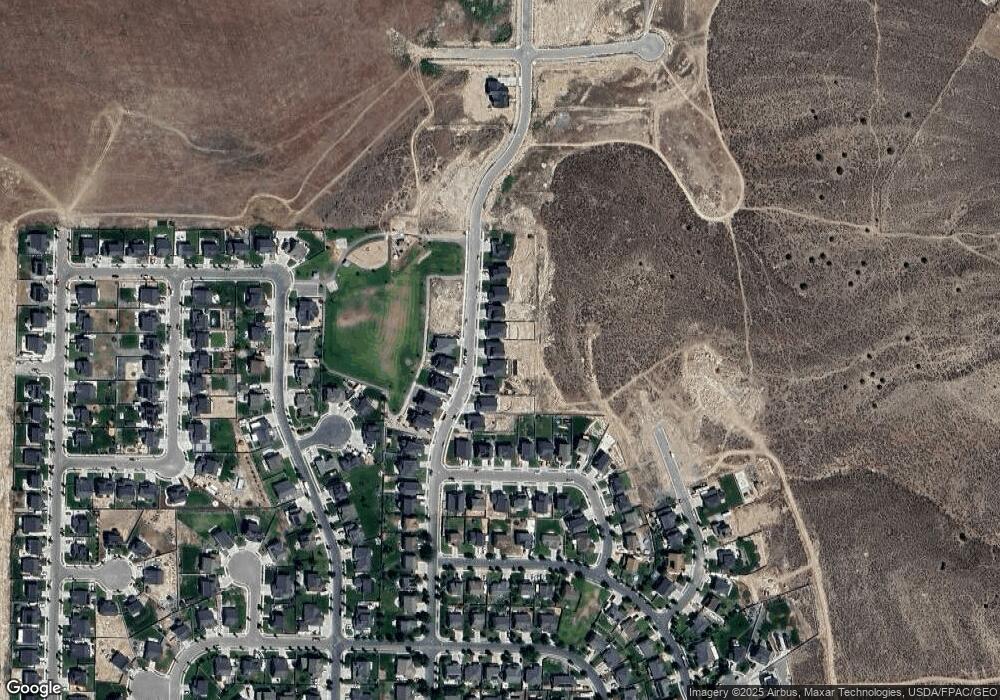7936 N Bristlecone Rd Eagle Mountain, UT 84005
Estimated Value: $638,000 - $706,000
7
Beds
4
Baths
3,459
Sq Ft
$196/Sq Ft
Est. Value
About This Home
This home is located at 7936 N Bristlecone Rd, Eagle Mountain, UT 84005 and is currently estimated at $677,690, approximately $195 per square foot. 7936 N Bristlecone Rd is a home located in Utah County with nearby schools including Frontier Middle School, Cedar Valley High School, and Ranches Academy.
Ownership History
Date
Name
Owned For
Owner Type
Purchase Details
Closed on
Dec 28, 2023
Sold by
R5 Estates Llc
Bought by
Tirrell Claylyn Rodney and Tirrell Camrie Leigh
Current Estimated Value
Home Financials for this Owner
Home Financials are based on the most recent Mortgage that was taken out on this home.
Original Mortgage
$630,971
Outstanding Balance
$620,913
Interest Rate
7.44%
Mortgage Type
New Conventional
Estimated Equity
$56,777
Create a Home Valuation Report for This Property
The Home Valuation Report is an in-depth analysis detailing your home's value as well as a comparison with similar homes in the area
Home Values in the Area
Average Home Value in this Area
Purchase History
| Date | Buyer | Sale Price | Title Company |
|---|---|---|---|
| Tirrell Claylyn Rodney | -- | Integrated Title |
Source: Public Records
Mortgage History
| Date | Status | Borrower | Loan Amount |
|---|---|---|---|
| Open | Tirrell Claylyn Rodney | $630,971 |
Source: Public Records
Tax History Compared to Growth
Tax History
| Year | Tax Paid | Tax Assessment Tax Assessment Total Assessment is a certain percentage of the fair market value that is determined by local assessors to be the total taxable value of land and additions on the property. | Land | Improvement |
|---|---|---|---|---|
| 2025 | $2,878 | $621,200 | $218,900 | $402,300 |
| 2024 | $2,878 | $310,915 | $0 | $0 |
| 2023 | $1,786 | $208,400 | $0 | $0 |
Source: Public Records
Map
Nearby Homes
- 7927 Bristlecone Rd Unit 204
- The Silk Plan at Lone Tree
- The Cherry Plan at Lone Tree
- The Magnolia Plan at Lone Tree
- The Cottonwood Plan at Lone Tree
- The Juniper Plan at Lone Tree
- The Bonsai Plan at Lone Tree
- 7926 N Bristlecone Rd
- 8029 Bristlecone Rd Unit 101
- 7982 Bristlecone Rd
- 7933 N Secretariat Rd
- 7940 N Seattle Slew Rd Unit 701
- 8077 Bristlecone Rd
- 7911 N Seattle Slew Rd
- 2026 E Jake Ryan Way Unit 111
- 1973 E Jake Ryan Way Unit 104
- 7747 N Seabiscuit Rd
- 7709 N Seabiscuit Rd
- 7596 N Riva Ridge Rd
- 2029 E Ficus Way
- 7936 N Bristlecone Rd Unit 214
- 7926 N Bristlecone Rd Unit 215
- 7958 N Bristlecone Rd Unit 212
- 7916 N Bristlecone Rd Unit 216
- 7937 N Bristlecone Rd Unit 205
- 7968 N Bristlecone Rd Unit 211
- 7949 N Bristlecone Rd Unit 206
- 7959 N Bristlecone Rd Unit 207
- 7911 N Bristlecone Rd
- 7911 N Bristlecone Rd Unit 203
- 7892 N Bristlecone Rd
- 7892 N Bristlecone Rd Unit 7892
- 7892 N Bristlecone Rd
- 7892 N Bristlecone Rd Unit 218
- 7899 N Bristlecone Rd Unit 202
- 1981 E Blue Spruce Rd Unit 107
- 1981 E Blue Spruce Rd
- 1969 E Blue Spruce Rd Unit 106
- 7889 N Bristlecone Rd
- 7889 N Bristlecone Rd Unit 201
