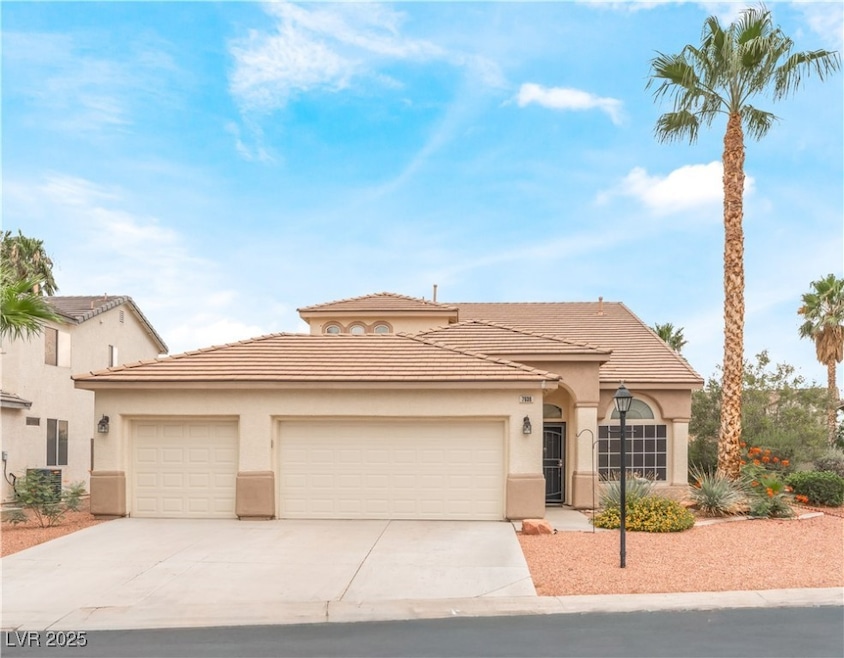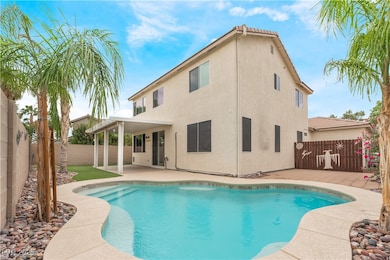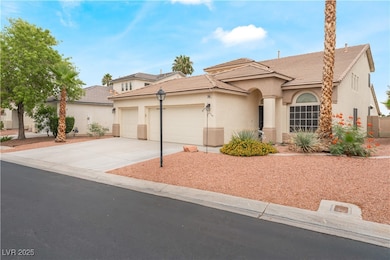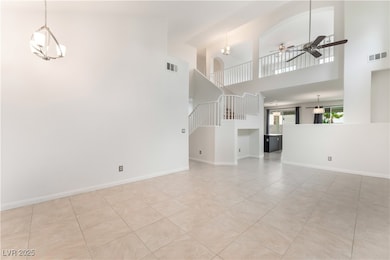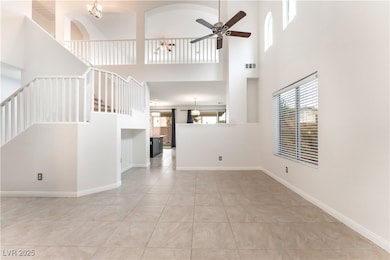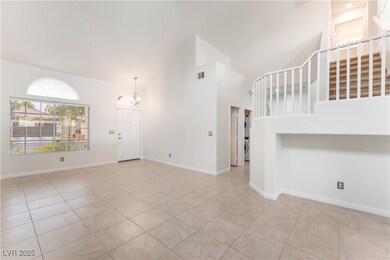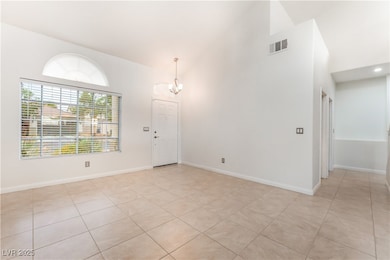7936 Quail Cap St Las Vegas, NV 89131
Estimated payment $3,089/month
Highlights
- Private Pool
- Covered Patio or Porch
- Solar Screens
- Main Floor Primary Bedroom
- 3 Car Attached Garage
- Community Playground
About This Home
Reduced! This is a must see! Located in the Northwest Area, this 3 Bedroom, 2.5 Bath, 3 Car Garage with Huge Loft is Impressive! Home feels larger than actual square footage. Primary Bedroom is on the first floor. Very well cared for and refreshed with New AC, New Paint, Water Softener, Split Air in Primary Bedroom, Sparking Pool with Heater, easy care landscape featuring artificial grass in back, patio cover, washer, dryer, refrigerator, ceiling fans throughout, garage storage and much more. Home sits in nice neighborhood with Floyd Lamb Park near by, shopping and dining just a few minutes away!
Listing Agent
Xpand Realty & Property Mgmt Brokerage Phone: (702) 985-9173 License #S.0065988 Listed on: 09/05/2025
Home Details
Home Type
- Single Family
Est. Annual Taxes
- $3,339
Year Built
- Built in 2001
Lot Details
- 5,227 Sq Ft Lot
- West Facing Home
- Back Yard Fenced
- Block Wall Fence
- Desert Landscape
- Artificial Turf
HOA Fees
- $65 Monthly HOA Fees
Parking
- 3 Car Attached Garage
- Parking Storage or Cabinetry
- Inside Entrance
- Garage Door Opener
Home Design
- Tile Roof
Interior Spaces
- 2,060 Sq Ft Home
- 2-Story Property
- Ceiling Fan
- Gas Fireplace
- Blinds
- Solar Screens
Kitchen
- Gas Range
- Dishwasher
- Disposal
Flooring
- Carpet
- Tile
Bedrooms and Bathrooms
- 3 Bedrooms
- Primary Bedroom on Main
Laundry
- Laundry on main level
- Dryer
- Washer
Eco-Friendly Details
- Energy-Efficient Windows with Low Emissivity
Outdoor Features
- Private Pool
- Covered Patio or Porch
- Outdoor Grill
Schools
- Bilbray Elementary School
- Cadwallader Ralph Middle School
- Arbor View High School
Utilities
- Central Heating and Cooling System
- Heating System Uses Gas
- Underground Utilities
- Water Softener is Owned
Community Details
Overview
- Association fees include ground maintenance
- Cambridge Park Association, Phone Number (702) 395-2399
- Quail Run Elkhorn Spgs Subdivision
- The community has rules related to covenants, conditions, and restrictions
Recreation
- Community Playground
Map
Home Values in the Area
Average Home Value in this Area
Tax History
| Year | Tax Paid | Tax Assessment Tax Assessment Total Assessment is a certain percentage of the fair market value that is determined by local assessors to be the total taxable value of land and additions on the property. | Land | Improvement |
|---|---|---|---|---|
| 2025 | $3,339 | $128,123 | $34,650 | $93,473 |
| 2024 | $3,092 | $128,123 | $34,650 | $93,473 |
| 2023 | $2,059 | $126,706 | $38,850 | $87,856 |
| 2022 | $2,863 | $114,011 | $33,600 | $80,411 |
| 2021 | $2,652 | $103,006 | $26,600 | $76,406 |
| 2020 | $2,459 | $101,252 | $25,550 | $75,702 |
| 2019 | $2,305 | $97,858 | $23,450 | $74,408 |
| 2018 | $2,199 | $91,075 | $19,600 | $71,475 |
| 2017 | $2,995 | $91,371 | $18,900 | $72,471 |
| 2016 | $2,059 | $66,429 | $12,600 | $53,829 |
| 2015 | $1,668 | $57,474 | $11,550 | $45,924 |
| 2014 | $1,620 | $47,935 | $10,500 | $37,435 |
Property History
| Date | Event | Price | List to Sale | Price per Sq Ft | Prior Sale |
|---|---|---|---|---|---|
| 10/01/2025 10/01/25 | Price Changed | $520,000 | -1.9% | $252 / Sq Ft | |
| 09/05/2025 09/05/25 | For Sale | $530,000 | 0.0% | $257 / Sq Ft | |
| 06/12/2024 06/12/24 | Rented | $2,500 | 0.0% | -- | |
| 05/31/2024 05/31/24 | Under Contract | -- | -- | -- | |
| 05/25/2024 05/25/24 | For Rent | $2,500 | +13.6% | -- | |
| 04/16/2021 04/16/21 | For Rent | $2,200 | 0.0% | -- | |
| 04/16/2021 04/16/21 | Rented | $2,200 | +18.9% | -- | |
| 12/10/2019 12/10/19 | Rented | $1,850 | -2.6% | -- | |
| 11/10/2019 11/10/19 | Under Contract | -- | -- | -- | |
| 10/14/2019 10/14/19 | For Rent | $1,900 | +8.6% | -- | |
| 02/28/2018 02/28/18 | Rented | $1,750 | -10.3% | -- | |
| 01/29/2018 01/29/18 | Under Contract | -- | -- | -- | |
| 12/26/2017 12/26/17 | For Rent | $1,950 | 0.0% | -- | |
| 12/07/2017 12/07/17 | Sold | $300,000 | +1.7% | $146 / Sq Ft | View Prior Sale |
| 11/07/2017 11/07/17 | Pending | -- | -- | -- | |
| 10/29/2017 10/29/17 | For Sale | $295,000 | +35.9% | $143 / Sq Ft | |
| 05/22/2013 05/22/13 | Sold | $217,000 | -6.1% | $105 / Sq Ft | View Prior Sale |
| 04/22/2013 04/22/13 | Pending | -- | -- | -- | |
| 02/16/2013 02/16/13 | For Sale | $231,100 | -- | $112 / Sq Ft |
Purchase History
| Date | Type | Sale Price | Title Company |
|---|---|---|---|
| Quit Claim Deed | -- | None Listed On Document | |
| Grant Deed | -- | None Listed On Document | |
| Bargain Sale Deed | $300,000 | Lawyers Title Las Vegas | |
| Interfamily Deed Transfer | -- | Lawyers Title Las Vegas | |
| Bargain Sale Deed | -- | Lawyers Title Las Vegas | |
| Interfamily Deed Transfer | -- | Lawyers Title Las Vegas | |
| Quit Claim Deed | -- | None Available | |
| Interfamily Deed Transfer | -- | Nevada Title Las Vegas | |
| Bargain Sale Deed | $217,000 | Nevada Title Las Vegas | |
| Trustee Deed | $263,730 | Premier American Tite | |
| Bargain Sale Deed | $337,000 | First Amer Title Co Of Nv | |
| Interfamily Deed Transfer | -- | First Amer Title Co Of Nv |
Mortgage History
| Date | Status | Loan Amount | Loan Type |
|---|---|---|---|
| Previous Owner | $270,000 | New Conventional | |
| Previous Owner | $172,900 | New Conventional | |
| Previous Owner | $230,000 | Fannie Mae Freddie Mac |
Source: Las Vegas REALTORS®
MLS Number: 2716832
APN: 125-16-115-064
- 8240 Aurora Peak Ave
- 8258 Amtrak Express Ave
- 7963 Cape Brett St
- 8305 Dawn Breeze Ave
- 8335 Martinborough Ave
- 8309 Dawn Breeze Ave
- 8248 Ice Train Ave
- 7849 Russling Leaf Dr
- 7916 Brent Leaf Ave
- 7931 Kelburn Hill St
- 7821 Bright Heights St
- 8121 Rocket St
- 7879 Villa Pintura Ave
- 7820 Lonesome Harbor Ave Unit 2
- 7821 Red Leaf Dr
- 7816 Red Leaf Dr
- 7812 Red Leaf Dr
- 7912 Villa Salsa Ave
- 8162 Deer Clan Ct
- 7930 Autumn Gate Ave
- 8133 Chestnut Hollow Ave
- 8311 Martinborough Ave
- 8307 Amtrak Express Ave
- 8340 Lambtin Quay Ave
- 7837 Evening Shadows Ave
- 7545 Tumbling St
- 7536 Fencerow St
- 7804 Wavering Pine Dr
- 7533 Wandering St
- 8021 Dancing Springs St
- 8216 Romantic Sunset St
- 8564 Shady Pines Dr
- 8341 Fort Sedgwick Ave
- 7933 Hollow Pine St
- 7916 Thorne Pine Ave
- 8347 Fort Hallock Ave
- 7507 Little Laramie St
- 8028 N Copperhead Creek St
- 8620 W Majestic Pine Ave
- 7920 Hornbeam Ct
