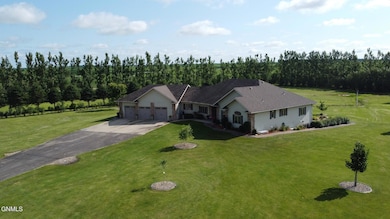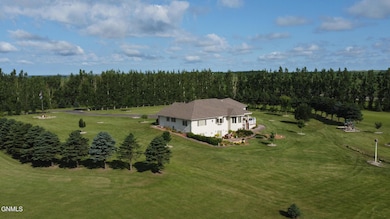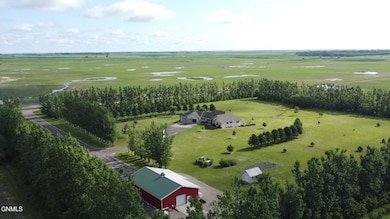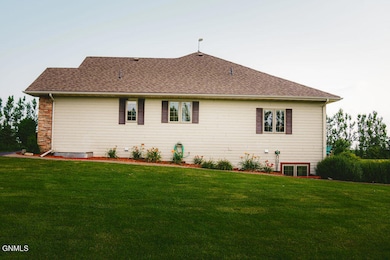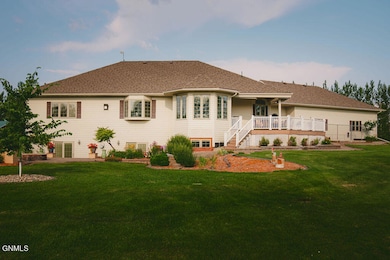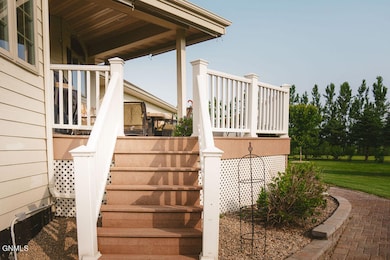
7938 27th St SE Jamestown, ND 58401
Estimated payment $5,587/month
Highlights
- Sauna
- Private Lot
- Ranch Style House
- 15.15 Acre Lot
- Living Room with Fireplace
- 3 Car Attached Garage
About This Home
Discover your own private paradise just minutes from Jamestown on this expansive rural property with over 15 acres of mature trees. This spacious home boasts 5 bedrooms plus an exercise room/playroom, 4.5 bathrooms, and over 6,000 sq ft of living space.
Constructed with insulated concrete forms (ICF) and featuring over 9-foot basement ceilings, this home is built to withstand and provide exceptional comfort year-round. Additional features include a backup Generac Generator, a 3-stall attached garage, 32' x 68' shop for ample storage and workspace, and an asphalt driveway for easy access.
Entertain guests effortlessly with plenty of room indoors and out. Whether you're enjoying the basement bar or back patio, sitting in the sauna or sunroom, there's no shortage of spaces to unwind or entertain. This property offers the perfect blend of luxury, functionality, and natural beauty.
Don't miss out on the opportunity to make this beautiful property your own. This home is move in ready & sellers can close quickly! Schedule a private tour today!
Home Details
Home Type
- Single Family
Est. Annual Taxes
- $6,606
Year Built
- Built in 2008
Lot Details
- 15.15 Acre Lot
- Landscaped
- Private Lot
- Front and Back Yard Sprinklers
Parking
- 3 Car Attached Garage
- Heated Garage
- Driveway
Home Design
- Ranch Style House
- Insulated Concrete Forms
- Asphalt Roof
- HardiePlank Type
- Stone
Interior Spaces
- Sound System
- Ceiling Fan
- Propane Fireplace
- Window Treatments
- Living Room with Fireplace
- 2 Fireplaces
- Sauna
- Home Security System
Kitchen
- Oven
- Cooktop
- Microwave
- Dishwasher
- Trash Compactor
Bedrooms and Bathrooms
- 5 Bedrooms
- Walk-In Closet
Laundry
- Dryer
- Washer
Finished Basement
- Walk-Out Basement
- Basement Fills Entire Space Under The House
- Sump Pump
- Fireplace in Basement
- Basement Storage
- Basement Window Egress
Outdoor Features
- Outdoor Storage
Schools
- Jamestown High School
Utilities
- Forced Air Heating and Cooling System
- Boiler Heating System
- Heating System Uses Propane
- Geothermal Heating and Cooling
- Propane
- Rural Water
- Well
- Water Softener
- Septic System
Listing and Financial Details
- Assessor Parcel Number 05-2021010 & 05-2021011
Map
Home Values in the Area
Average Home Value in this Area
Tax History
| Year | Tax Paid | Tax Assessment Tax Assessment Total Assessment is a certain percentage of the fair market value that is determined by local assessors to be the total taxable value of land and additions on the property. | Land | Improvement |
|---|---|---|---|---|
| 2025 | $5,798 | $414,200 | $50,000 | $364,200 |
| 2024 | $5,798 | $354,600 | $40,000 | $314,600 |
| 2023 | $5,596 | $332,350 | $35,000 | $297,350 |
| 2022 | $5,181 | $313,450 | $30,000 | $283,450 |
| 2021 | $4,777 | $290,150 | $20,000 | $270,150 |
| 2020 | $4,563 | $285,050 | $17,500 | $267,550 |
| 2019 | $4,739 | $284,950 | $15,000 | $269,950 |
| 2018 | $4,749 | $272,600 | $0 | $0 |
| 2017 | $4,601 | $269,950 | $0 | $0 |
| 2016 | $2,963 | $179,456 | $0 | $0 |
| 2013 | -- | $12,717 | $608 | $12,110 |
Property History
| Date | Event | Price | List to Sale | Price per Sq Ft |
|---|---|---|---|---|
| 06/16/2025 06/16/25 | Price Changed | $953,500 | -4.5% | $159 / Sq Ft |
| 07/24/2024 07/24/24 | For Sale | $998,500 | -- | $166 / Sq Ft |
About the Listing Agent

I'm Tim Perkins, a real estate agent with RE/MAX Now, proudly serving Jamestown, ND, for the past 8 years. Born and raised here, I specialize in residential and commercial real estate, helping individuals and families find their dream homes or build successful property portfolios. Real estate is my passion, and I understand that buying or selling a property is one of the most significant decisions in a person's life. I am committed to guiding my clients through every step of the process,
Tim's Other Listings
Source: Bismarck Mandan Board of REALTORS®
MLS Number: 4014847
APN: 05-2021011
- Tbd 30th St SE
- 3024 W Lakeside Rd
- 3076 Lake Front Dr
- Tbd Tbd
- Lot 1-2 Midway Estates 1st
- 1646 41st St NW
- Lot 4 Midway Estates 1st
- 3049 83 1 2 Ave SE
- 8194 21st St SE
- 8380 31st St SE
- 4084 4th Ave NW
- 3104 Hoggarth Dr
- 3053 E Lakeside Rd
- 8045 34th St SE
- 2534 87th Ave SE
- 1811 8th Ave NW
- 3253 Hwy 20
- 156 Sunnyside Mobile Manor
- 1702 Evergreen Dr NW
- 1304 Evergreen Dr NW

