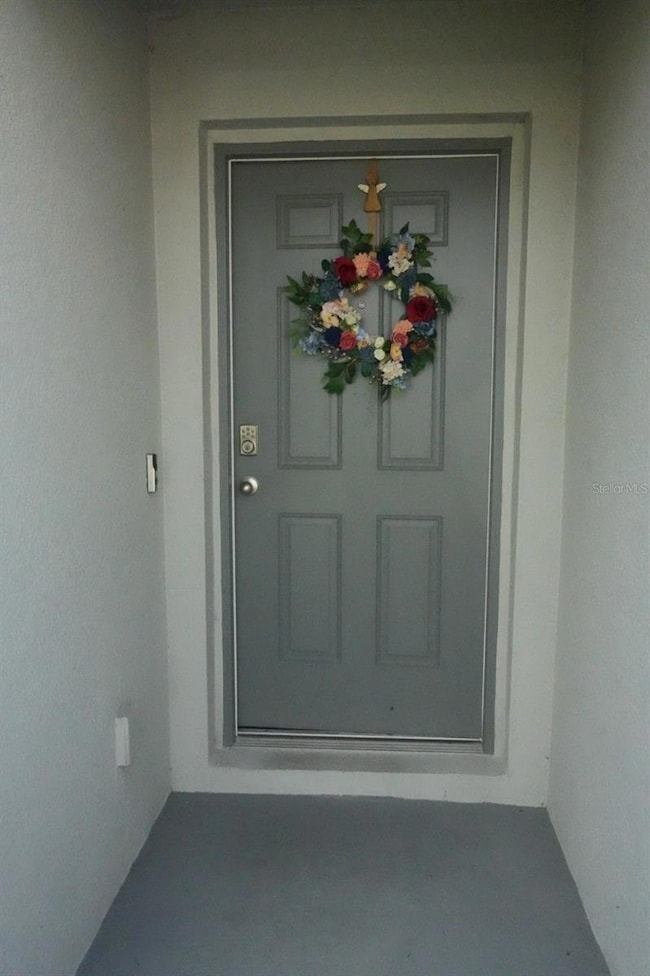
7938 Broad Pointe Dr Zephyrhills, FL 33540
Estimated payment $2,505/month
Highlights
- Open Floorplan
- Walk-In Pantry
- 2 Car Attached Garage
- Main Floor Primary Bedroom
- Family Room Off Kitchen
- Walk-In Closet
About This Home
Beautiful Smart Home Built in 2021!
This modern 4-bedroom, 2-bathroom home offers an inviting open floor plan perfect for comfortable living and entertaining. The heart of the home is a spacious kitchen, featuring granite countertops, an oversized island, ample cabinetry, a walk-in pantry, and sleek stainless steel appliances.
The large primary suite is thoughtfully positioned away from the other bedrooms for added privacy. It boasts a luxurious ensuite bathroom with a dual-sink vanity and two expansive walk-in closets. The three additional bedrooms are generously sized, each with great closet space, and share a well-appointed guest bathroom with a tub/shower combo.
Enjoy outdoor living on the covered back porch and fenced patio — perfect for your morning coffee or evening relaxation.
Located in a vibrant community with top-notch amenities including a clubhouse, resort-style pool, playground, and nearby dog park. The neighborhood also features sidewalks, smart solar-powered streetlights, and high-speed internet, Wi-Fi, and cable — all included in the HOA!
Conveniently situated off US-301, offering easy access to Orlando, Tampa, Lakeland, and both international airports. You're just minutes from shopping, dining, parks, medical facilities, and more.
Don’t miss this opportunity — schedule your private tour today!
Listing Agent
PARADISE REALTY AND INVESTMENT Brokerage Phone: 954-225-0118 License #3276069 Listed on: 07/17/2025
Home Details
Home Type
- Single Family
Est. Annual Taxes
- $8,146
Year Built
- Built in 2021
Lot Details
- 5,697 Sq Ft Lot
- South Facing Home
- Property is zoned PUD
HOA Fees
- $85 Monthly HOA Fees
Parking
- 2 Car Attached Garage
Home Design
- Slab Foundation
- Shingle Roof
- Block Exterior
Interior Spaces
- 1,846 Sq Ft Home
- Open Floorplan
- Ceiling Fan
- Window Treatments
- Sliding Doors
- Family Room Off Kitchen
- Living Room
- Smart Home
- Laundry Room
Kitchen
- Walk-In Pantry
- Convection Oven
- Range
- Microwave
- Dishwasher
- Disposal
Flooring
- Carpet
- Ceramic Tile
Bedrooms and Bathrooms
- 4 Bedrooms
- Primary Bedroom on Main
- Walk-In Closet
- 2 Full Bathrooms
Outdoor Features
- Private Mailbox
Schools
- Woodland Elementary School
- Centennial Middle School
- Zephryhills High School
Utilities
- Central Heating and Cooling System
- Electric Water Heater
- Cable TV Available
Community Details
- Breeze Home Association, Phone Number (813) 565-4663
- Visit Association Website
- Zephyr Lakes Sub Subdivision
Listing and Financial Details
- Visit Down Payment Resource Website
- Legal Lot and Block 15 / 8
- Assessor Parcel Number 21-25-35-0140-00800-0150
Map
Home Values in the Area
Average Home Value in this Area
Tax History
| Year | Tax Paid | Tax Assessment Tax Assessment Total Assessment is a certain percentage of the fair market value that is determined by local assessors to be the total taxable value of land and additions on the property. | Land | Improvement |
|---|---|---|---|---|
| 2026 | $8,146 | $274,497 | $54,976 | $219,521 |
| 2025 | $8,146 | $274,497 | $54,976 | $219,521 |
| 2024 | $8,146 | $274,529 | $54,976 | $219,553 |
| 2023 | $7,916 | $268,370 | $0 | $0 |
| 2022 | $7,309 | $260,553 | $32,701 | $227,852 |
| 2021 | $3,007 | $29,340 | $0 | $0 |
| 2020 | $3,268 | $28,485 | $0 | $0 |
Property History
| Date | Event | Price | List to Sale | Price per Sq Ft |
|---|---|---|---|---|
| 07/17/2025 07/17/25 | For Sale | $335,000 | -- | $181 / Sq Ft |
Purchase History
| Date | Type | Sale Price | Title Company |
|---|---|---|---|
| Special Warranty Deed | $241,855 | Dhi Title Of Florida Inc |
Mortgage History
| Date | Status | Loan Amount | Loan Type |
|---|---|---|---|
| Open | $237,474 | FHA |
About the Listing Agent

Yuraima Sanchez is a Venezuela native, a resident of Florida since 2009. She received a Bachelor in Business Administration at The University “Bicentenaria de Aragua” in 1998 and a Management specialization at Unitec -Valencia in 2004. For 20 years worked for international companies as a Finance and Accounting Manager and as an Independent Advisor for Anglo-American PLC for 10 years.
In 2009 Yuraima moved to Florida where she started a real estate carrier, her service is focused on
Yuraima's Other Listings
Source: Stellar MLS
MLS Number: TB8408352
APN: 35-25-21-0140-00800-0150
- 7855 Davie Ray Dr
- 8075 Broad Pointe Dr
- 7811 Davie Ray Dr
- 7804 Davie Ray Dr
- Aria Plan at Abbott Park
- Cali Plan at Abbott Park
- Hayden Plan at Abbott Park
- Elston II Plan at Abbott Park
- Lakeside Plan at Abbott Park
- Freeport Plan at Abbott Park
- Freeport II Plan at Abbott Park
- 8009 Sail Clover Ln
- 7771 Davie Ray Dr
- 7929 Sail Clover Ln
- 8040 Wheat Stone Dr
- 38621 Ferm Cir
- 38648 Ferm Cir
- 38649 Ewell Rd
- 7774 Sail Clover Ln
- 8349 Wheat Stone Dr
- 7782 Sail Clover Ln
- 7530 Broad Pointe Dr
- 7380 Sail Clover Ln
- 8129 Cass Rd
- 8129 Cass Rd Unit 3
- 7660 Emerson Hill Cir
- 38651 Tarr Dr Unit 36 Tarr
- 7030 Garside Dr
- 37728 Oak Run Cir
- 38706 Daughtery Rd Unit 16
- 37878 Dusty Saddle Ln
- 37869 Dusty Saddle Ln
- 37933 Dusty Saddle Ln
- 37660 Rattle Snake Trail
- 37675 Rattle Snake Trail
- 37669 Rattle Snake Trail
- 37515 Phelps Rd
- 6755 Dairy Rd Unit 6755
- 2844 Dairy Rd
- 6775 Dairy Rd Unit 6775






