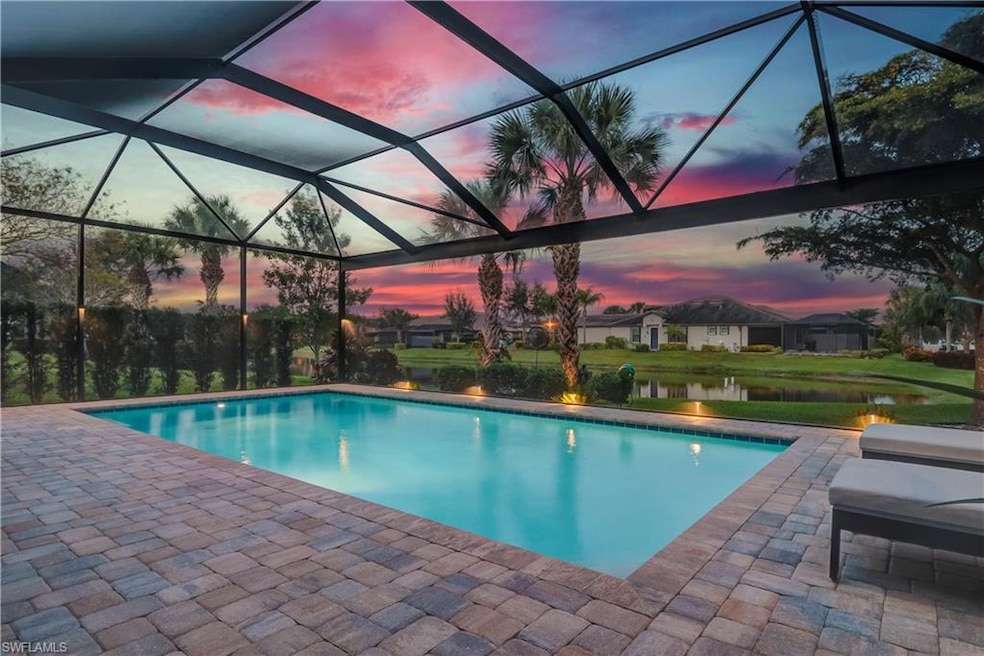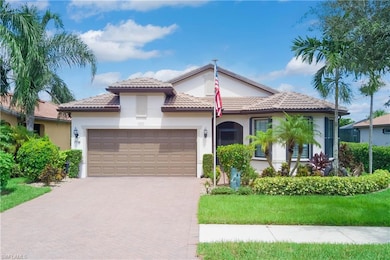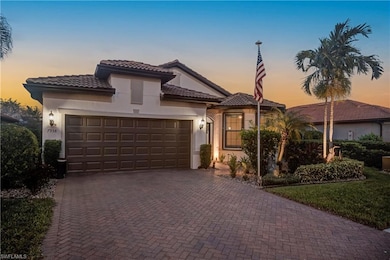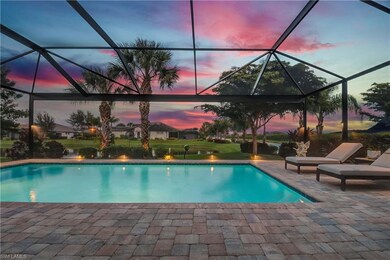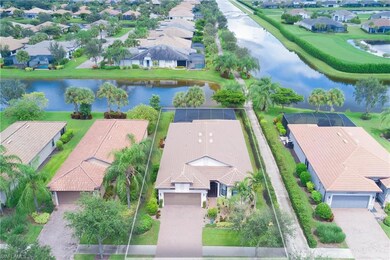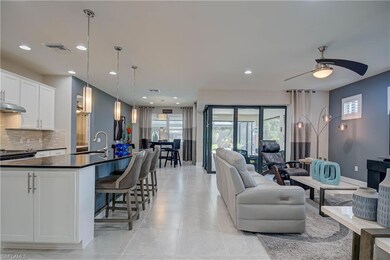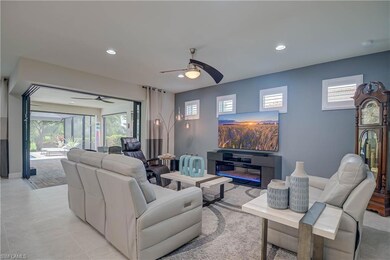7938 Guadiana Way Ave Maria, FL 34142
Estimated payment $4,053/month
Highlights
- Golf Course Community
- Concrete Pool
- Gated Community
- Fitness Center
- Active Adult
- Home fronts a canal
About This Home
Welcome to 7938 Guadiana Way, a stunning and extensively upgraded home situated on a premium lot in Del Webb Naples, one of the area’s premier 55+ communities. This beautifully enhanced 2+Den residence offers exceptional privacy and serene views of two waterways, located just steps from the community walkway. From the moment you arrive, the home stands out with new professional landscaping, exterior uplighting, fresh interior and exterior paint, and decorative interior shutters that add elegance throughout. Inside, the well-designed floor plan includes a spacious den with new French doors, a large laundry room, and numerous upgrades such as zero-edge doors and an installed home generator switch for added peace of mind. The epoxy-finished garage provides parking for two cars, dedicated golf cart parking, and over-the-garage storage—perfect for enjoying the Del Webb lifestyle. The outdoor living space is equally impressive. Sliding glass doors lead to an extended lanai with sealed pavers, a heated saltwater pool, a panoramic picture-window pool cage, and a Storm Smart electric roll-down hurricane shutter. This inviting retreat is ideal for entertaining or relaxing while taking in beautiful lake views complemented by a built-in Sonos sound system on the lanai. Additional enhancements include new landscaping, decorative shutters, and exterior uplighting, all of which elevate the home’s curb appeal. Located in the highly desirable Del Webb Naples 55+ community, residents enjoy resort-style amenities, including a state-of-the-art recreation center, lap pool, infinity pool and spa, pickleball, tennis, billiards, and more. The home is minutes from Panther Run Golf Course and a short drive to the Ave Maria Town Center, which offers dining, shopping, community events, and university activities. Naples’ world-famous beaches and fine dining are less than an hour away. Offering luxury, comfort, and a premium Florida lifestyle, this move-in-ready home is a must-see—schedule your private showing today. X Flood Zone- so NO flood insurance needed!
Home Details
Home Type
- Single Family
Est. Annual Taxes
- $5,616
Year Built
- Built in 2017
Lot Details
- 6,970 Sq Ft Lot
- Home fronts a canal
HOA Fees
Parking
- 2 Car Attached Garage
- Deeded Parking
Home Design
- Concrete Block With Brick
- Concrete Foundation
- Stucco
- Tile
Interior Spaces
- Property has 1 Level
- Vaulted Ceiling
- French Doors
- Combination Dining and Living Room
- Den
- Hobby Room
- Screened Porch
- Water Views
- Fire and Smoke Detector
Kitchen
- Breakfast Bar
- Cooktop
- Microwave
- Dishwasher
- Kitchen Island
- Disposal
Flooring
- Carpet
- Tile
Bedrooms and Bathrooms
- 2 Bedrooms
- Split Bedroom Floorplan
- 2 Full Bathrooms
Laundry
- Laundry Room
- Dryer
- Washer
Pool
- Concrete Pool
- In Ground Pool
- Saltwater Pool
Utilities
- Central Air
- Heating Available
- Cable TV Available
Listing and Financial Details
- Assessor Parcel Number 22674007705
- Tax Block 1
Community Details
Overview
- Active Adult
- Del Webb Subdivision
- Mandatory home owners association
Amenities
- Restaurant
- Sauna
- Clubhouse
Recreation
- Golf Course Community
- Tennis Courts
- Pickleball Courts
- Bocce Ball Court
- Fitness Center
- Community Pool
- Community Spa
- Putting Green
Security
- Gated Community
Map
Home Values in the Area
Average Home Value in this Area
Tax History
| Year | Tax Paid | Tax Assessment Tax Assessment Total Assessment is a certain percentage of the fair market value that is determined by local assessors to be the total taxable value of land and additions on the property. | Land | Improvement |
|---|---|---|---|---|
| 2025 | $5,616 | $380,296 | -- | -- |
| 2024 | $5,447 | $369,578 | -- | -- |
| 2023 | $5,447 | $358,814 | $0 | $0 |
| 2022 | $4,748 | $293,294 | $0 | $0 |
| 2021 | $4,663 | $284,751 | $0 | $0 |
| 2020 | $4,532 | $280,820 | $0 | $0 |
| 2019 | $4,462 | $274,506 | $0 | $0 |
| 2018 | $4,567 | $269,388 | $42,840 | $226,548 |
| 2017 | $1,574 | $13,011 | $0 | $0 |
| 2016 | $1,422 | $11,828 | $0 | $0 |
| 2015 | $1,415 | $10,753 | $0 | $0 |
| 2014 | $1,449 | $9,775 | $0 | $0 |
Property History
| Date | Event | Price | List to Sale | Price per Sq Ft |
|---|---|---|---|---|
| 11/13/2025 11/13/25 | For Sale | $589,900 | -- | $314 / Sq Ft |
Purchase History
| Date | Type | Sale Price | Title Company |
|---|---|---|---|
| Warranty Deed | $318,428 | Pgp Title Of Florida Inc |
Mortgage History
| Date | Status | Loan Amount | Loan Type |
|---|---|---|---|
| Open | $188,429 | New Conventional |
Source: Naples Area Board of REALTORS®
MLS Number: 225079572
APN: 22674007705
- 6086 Artisan Ct
- 5416 Double Eagle Cir Unit 2326
- 5629 Double Eagle Cir Unit 4233
- Arrowhead Plan at The National Golf & Country Club - Coach Homes
- Birkdale Plan at The National Golf & Country Club - Terrace Condominiums
- 5629 Double Eagle Cir Unit 4224
- 5629 Double Eagle Cir Unit 4238
- Arabella II Plan at The National Golf & Country Club - Veranda Condominiums
- Bromelia II Plan at The National Golf & Country Club - Veranda Condominiums
- Victoria Plan at The National Golf & Country Club - Executive Homes
- Diangelo II Plan at The National Golf & Country Club - Veranda Condominiums
- 5629 Double Eagle Cir Unit 4243
- Carolina Plan at The National Golf & Country Club - Terrace Condominiums
- 5715 Double Eagle Cir Unit 4421
- 5416 Double Eagle Cir Unit 2325
- Bay Creek Plan at The National Golf & Country Club - Coach Homes
- Arbor Plan at The National Golf & Country Club - Terrace Condominiums
- Angelina Plan at The National Golf & Country Club - Executive Homes
- Maria Plan at The National Golf & Country Club - Executive Homes
- 5410 Double Eagle Cir Unit 2225
- 7993 Helena Ct
- 6082 Artisan Ct
- 5454 Double Eagle Cir Unit 3314
- 5715 Double Eagle Cir Unit 4415
- 5629 Double Eagle Cir Unit 4223
- 5416 Double Eagle Cir Unit 2313
- 5715 Double Eagle Cir Unit 4446
- 5680 Melbourne Ct Unit 7521
- 5661 Melbourne Ct Unit 8011
- 5454 Double Eagle Cir Unit 3324
- 5629 Double Eagle Cir Unit 4211
- 5629 Double Eagle Cir Unit 4228
- 5715 Double Eagle Cir Unit 4432
- 5629 Double Eagle Cir Unit 4243
- 5629 Double Eagle Cir Unit 4218
- 6007 Ellerston Way
- 5633 Cerva Ln
- 4405 Annapolis Ave
- 3724 56th Ave NE
- 3561 22nd Ave NE
