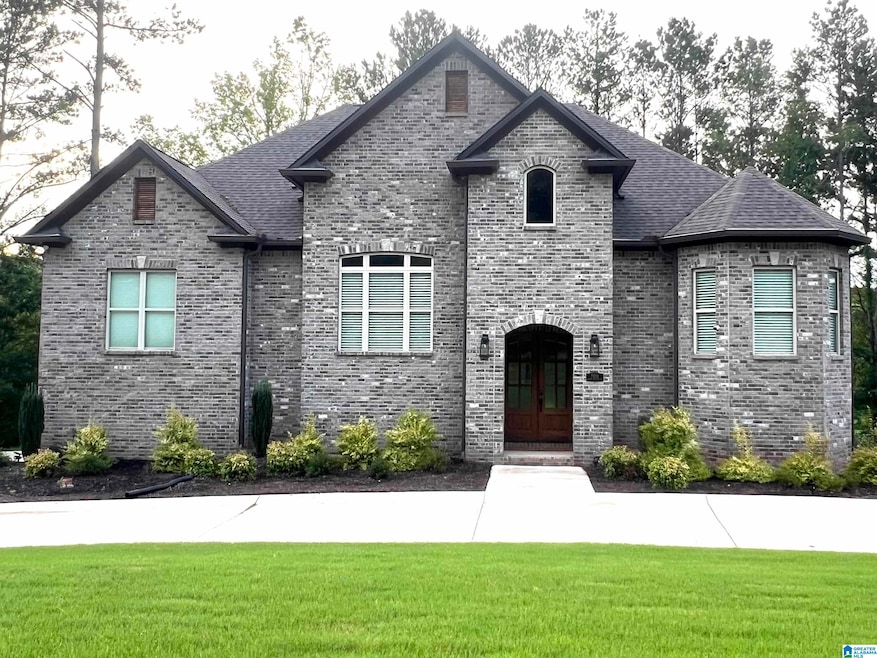
7938 Happy Hollow Rd Trussville, AL 35173
Estimated payment $3,830/month
Total Views
6,482
5
Beds
4
Baths
4,182
Sq Ft
$155
Price per Sq Ft
Highlights
- Covered Deck
- Wood Flooring
- Bonus Room
- Paine Elementary School Rated A
- Attic
- Great Room with Fireplace
About This Home
TRUSSVILLE HOME JUST IN TIME BEFORE SCHOOL STARTS. THIS FULL BRICK BEAUTY IS PRACTICALLY BRAND NEW (BUILT IN 2023). UPSTAIRS YOU ARE GREETED WITH A GREATROOM THAT HAS A TILE GAS FIREPLACE, A SEPARATE DINING ROOM, A EAT-IN KITCHEN, FOUR BEDROOMS, THE MASTER BEDROOM SUITE IS LOCATED BY ITSELF ON ONE SIDE OF THE HOME WITH A SOAKING TUB, AND A LAUNDRY ROOM WITH A SINK. DOWNSTAIRS, YOU ARE GREETED WITH A DEN, BEDROOM, BATHROOM AND TWO BONUS ROOMS, NOT TO MENTION THE LARGE 3 CAR GARAGE. CALL AND SCHEDULE YOUR PRIVATE VIEWING.
Home Details
Home Type
- Single Family
Est. Annual Taxes
- $3,784
Year Built
- Built in 2023
Lot Details
- 0.81 Acre Lot
- Interior Lot
Parking
- 3 Car Attached Garage
- Basement Garage
- Side Facing Garage
- Circular Driveway
- Off-Street Parking
Home Design
- Split Foyer
- Four Sided Brick Exterior Elevation
Interior Spaces
- 1-Story Property
- Crown Molding
- Smooth Ceilings
- Ceiling Fan
- Gas Log Fireplace
- Window Treatments
- Great Room with Fireplace
- Dining Room
- Den
- Bonus Room
- Home Security System
- Attic
Kitchen
- Gas Oven
- Stove
- Built-In Microwave
- Ice Maker
- Dishwasher
- Stainless Steel Appliances
- Stone Countertops
Flooring
- Wood
- Carpet
- Laminate
- Tile
Bedrooms and Bathrooms
- 5 Bedrooms
- Split Bedroom Floorplan
- Walk-In Closet
- 4 Full Bathrooms
- Split Vanities
- Bathtub and Shower Combination in Primary Bathroom
- Soaking Tub
- Separate Shower
- Linen Closet In Bathroom
Laundry
- Laundry Room
- Laundry on main level
- Sink Near Laundry
- Washer and Electric Dryer Hookup
Basement
- Basement Fills Entire Space Under The House
- Bedroom in Basement
- Recreation or Family Area in Basement
- Natural lighting in basement
Outdoor Features
- Covered Deck
- Screened Deck
- Covered Patio or Porch
Schools
- Paine Elementary School
- Hewitt-Trussville Middle School
- Hewitt-Trussville High School
Utilities
- Two cooling system units
- Central Heating and Cooling System
- Two Heating Systems
- Heat Pump System
- Heating System Uses Gas
- Underground Utilities
- Tankless Water Heater
- Gas Water Heater
- Septic Tank
Listing and Financial Details
- Visit Down Payment Resource Website
- Assessor Parcel Number 11-00-05-4-000-006.001
Map
Create a Home Valuation Report for This Property
The Home Valuation Report is an in-depth analysis detailing your home's value as well as a comparison with similar homes in the area
Home Values in the Area
Average Home Value in this Area
Tax History
| Year | Tax Paid | Tax Assessment Tax Assessment Total Assessment is a certain percentage of the fair market value that is determined by local assessors to be the total taxable value of land and additions on the property. | Land | Improvement |
|---|---|---|---|---|
| 2024 | $3,784 | $58,460 | -- | -- |
| 2022 | $359 | $5,780 | $5,780 | $0 |
| 2021 | $359 | $5,780 | $5,780 | $0 |
| 2020 | $682 | $10,980 | $10,980 | $0 |
| 2019 | $682 | $10,980 | $0 | $0 |
| 2018 | $682 | $10,980 | $0 | $0 |
| 2017 | $682 | $10,980 | $0 | $0 |
| 2016 | $682 | $10,980 | $0 | $0 |
| 2015 | $682 | $10,980 | $0 | $0 |
| 2014 | $565 | $10,980 | $0 | $0 |
| 2013 | $565 | $10,980 | $0 | $0 |
Source: Public Records
Property History
| Date | Event | Price | Change | Sq Ft Price |
|---|---|---|---|---|
| 08/20/2025 08/20/25 | Price Changed | $650,000 | -13.3% | $155 / Sq Ft |
| 07/09/2025 07/09/25 | For Sale | $749,999 | -- | $179 / Sq Ft |
Source: Greater Alabama MLS
Mortgage History
| Date | Status | Loan Amount | Loan Type |
|---|---|---|---|
| Closed | $459,764 | New Conventional |
Source: Public Records
Similar Homes in Trussville, AL
Source: Greater Alabama MLS
MLS Number: 21423444
APN: 11-00-05-4-000-006.001
Nearby Homes
- 8001 Happy Hollow Rd
- 7626 Barclay Terrace
- 7622 Barclay Terrace
- 5442 Hayes Cove Way
- 7642 Barclay Terrace
- 7649 Barclay Terrace
- 5601 Barclay Cir Unit 23
- 7655 Barclay Terrace
- 5438 Hayes Cove Way
- 5417 Hayes Cove Way
- 5112 River St
- 8045 Caldwell Dr
- 8164 Caldwell Dr
- 5300 Old Mill Run
- 5258 Kate Cove
- 6149 Wynwood Cove
- 7500 Old Mill Cir
- 5250 Kate Cove
- 5255 Kate Cove
- 7808 Jayden Dr
- 1120 Overlook Dr
- 105 Spring Glade Cir
- 20 Olivia Dr
- 475 Earl Owens Dr
- 155 Earl Owens Dr
- 6860 Markham Dr
- 980 Clover Ave
- 825 Clover Ave
- 345 Deer Creek Way
- 380380 Deer Creek Way
- 7550 Old Acton Rd
- 6201 Windsor Ln
- 380 Deer Creek Way
- 210 Briar Ridge Ln
- 5837 Janet Dr
- 155 Briar Ridge Ln
- 155 Briar Ridge Ln
- 7310 Old Acton Rd
- 1020 Brookhaven Dr
- 950 Brookhaven Dr






