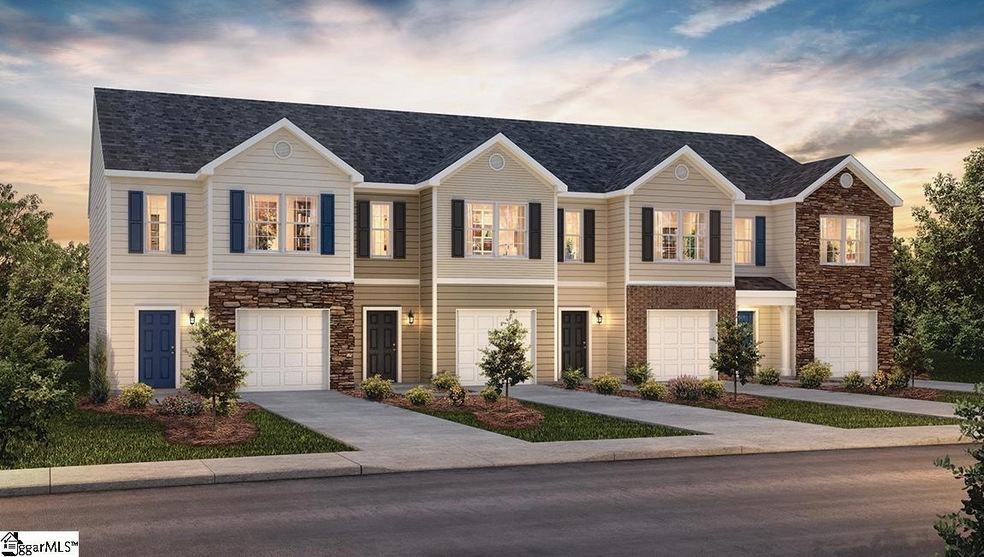Estimated payment $1,543/month
Highlights
- Open Floorplan
- Craftsman Architecture
- Granite Countertops
- Abner Creek Academy Rated A-
- Great Room
- Walk-In Pantry
About This Home
Discover Covington Village, a new home community in the lively and green city of Greer, SC. Come visit us to find your new home in Greer at Covington Village. Residents will enjoy the community amenities including a playground, firepit, pergola with picnic tables, and a cornhole area. In addition to the maintenance free community that provides landscaping and lawn maintenance. The Newton is a spacious and modern home designed with open concept living in mind. This home features three bedrooms, two and a half bathrooms and a one-car garage. The moment you step inside, you’ll be greeted by an inviting foyer that leads directly into the heart of the home. At the center of the home is a spacious living room that blends the dining area and kitchen creating an inclusive atmosphere. The kitchen is well equipped with a pantry, modern appliances, ample cabinet storage, providing a elegant space for culinary endeavors. The primary suite offers a large walk-in closet and en-suite bathroom with dual vanities. The additional two bedrooms provide comfort and privacy and share a full bathroom. The laundry room completes the second floor. Additional features are ample storage closets and large windows. With its thoughtful design, spacious layout, and modern conveniences, the Newton serves as home built for functionality and connectiveness. The Newton is the perfect home for you. Come visit us to find your new home in Greer at Covington Village.
Townhouse Details
Home Type
- Townhome
Year Built
- Built in 2025 | Under Construction
Lot Details
- 2,178 Sq Ft Lot
- Lot Dimensions are 21x115x20x108
HOA Fees
- $170 Monthly HOA Fees
Home Design
- Home is estimated to be completed on 7/11/25
- Craftsman Architecture
- Traditional Architecture
- Slab Foundation
- Composition Roof
- Vinyl Siding
- Aluminum Trim
- Stone Exterior Construction
Interior Spaces
- 1,400-1,599 Sq Ft Home
- 2-Story Property
- Open Floorplan
- Smooth Ceilings
- Ceiling height of 9 feet or more
- Insulated Windows
- Great Room
- Dining Room
- Laundry Room
Kitchen
- Walk-In Pantry
- Free-Standing Electric Range
- Built-In Microwave
- Dishwasher
- Granite Countertops
- Disposal
Flooring
- Carpet
- Luxury Vinyl Plank Tile
Bedrooms and Bathrooms
- 3 Bedrooms
- Walk-In Closet
Attic
- Storage In Attic
- Pull Down Stairs to Attic
Home Security
Parking
- 1 Car Attached Garage
- Garage Door Opener
- Assigned Parking
Outdoor Features
- Patio
Schools
- Reidville Elementary School
- Florence Chapel Middle School
- James F. Byrnes High School
Utilities
- Forced Air Heating and Cooling System
- Underground Utilities
- Electric Water Heater
- Cable TV Available
Listing and Financial Details
- Tax Lot 0039
- Assessor Parcel Number 5-35-00-082.42
Community Details
Overview
- Cusick Management, 774 210 0996 HOA
- Built by D.R. Horton
- Covington Village Subdivision, Newton A Floorplan
- Mandatory home owners association
Security
- Fire and Smoke Detector
Map
Home Values in the Area
Average Home Value in this Area
Property History
| Date | Event | Price | Change | Sq Ft Price |
|---|---|---|---|---|
| 08/11/2025 08/11/25 | Sold | $216,900 | 0.0% | $153 / Sq Ft |
| 08/06/2025 08/06/25 | Off Market | $216,900 | -- | -- |
| 07/31/2025 07/31/25 | Price Changed | $216,900 | -7.7% | $153 / Sq Ft |
| 06/25/2025 06/25/25 | For Sale | $234,900 | -- | $166 / Sq Ft |
Source: Greater Greenville Association of REALTORS®
MLS Number: 1551516
- 753 Embark Cir
- 120 Randwick Ln
- 106 Randwick Ln
- 41 Snowmill Rd
- 37 Snowmill Rd
- 453 Wagon Trail
- 552 Wagon Trail
- 83 Cunningham Rd Unit 85
- 121 Magnolia St
- 1 Tiny Home Cir
- 417 Saddleback Trail
- 85 Cunningham Rd
- 403 Redear Rd
- 807 Brockman McClimon Rd Unit Rockwell
- 608 Okame Ct
- 465 Yoshino Cherry Dr
- 473 Yoshino Cherry Dr
- 477 Yoshino Cherry Dr
- 403 Redear Rd Unit Paisley
- 734 Waterbrook Ln







