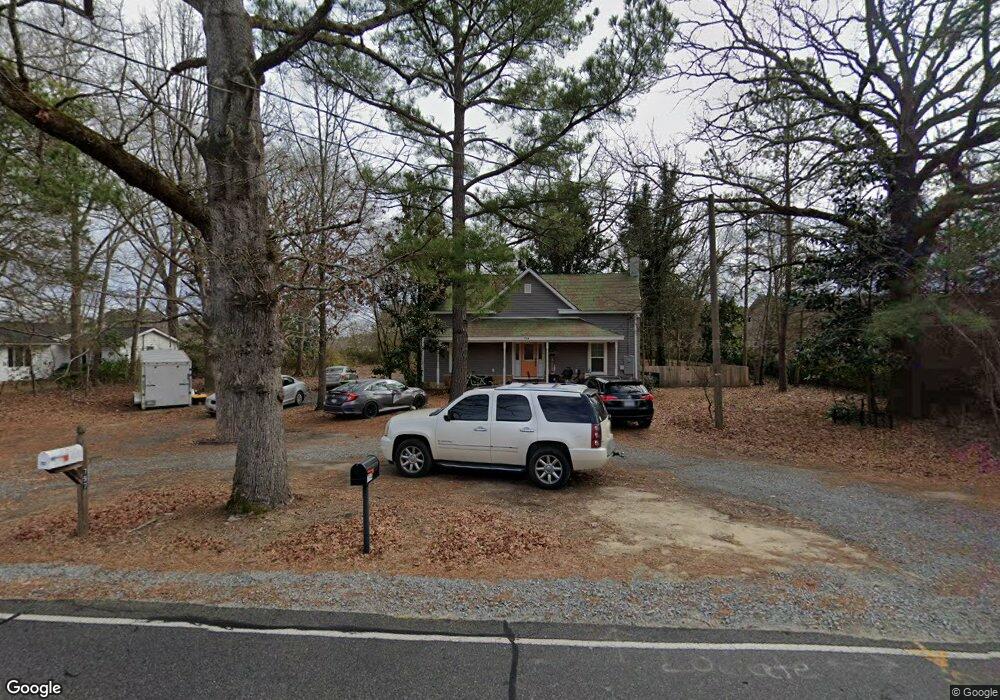794 Main St Lillington, NC 27546
Estimated Value: $234,000 - $248,000
3
Beds
4
Baths
1,276
Sq Ft
$188/Sq Ft
Est. Value
About This Home
This home is located at 794 Main St, Lillington, NC 27546 and is currently estimated at $240,449, approximately $188 per square foot. 794 Main St is a home located in Harnett County with nearby schools including Orland Colony Elementary School, Buies Creek Elementary School, and Harnett Central Middle School.
Ownership History
Date
Name
Owned For
Owner Type
Purchase Details
Closed on
May 14, 2021
Sold by
Mitchell Andrew Maness and Mitchell Portia Kim
Bought by
Meridian Real Estate Llc
Current Estimated Value
Purchase Details
Closed on
Jun 26, 1970
Bought by
Mitchell C M
Create a Home Valuation Report for This Property
The Home Valuation Report is an in-depth analysis detailing your home's value as well as a comparison with similar homes in the area
Home Values in the Area
Average Home Value in this Area
Purchase History
| Date | Buyer | Sale Price | Title Company |
|---|---|---|---|
| Meridian Real Estate Llc | $50,000 | None Available | |
| Mitchell C M | -- | -- |
Source: Public Records
Tax History Compared to Growth
Tax History
| Year | Tax Paid | Tax Assessment Tax Assessment Total Assessment is a certain percentage of the fair market value that is determined by local assessors to be the total taxable value of land and additions on the property. | Land | Improvement |
|---|---|---|---|---|
| 2025 | $1,191 | $158,316 | $0 | $0 |
| 2024 | $1,171 | $158,316 | $0 | $0 |
| 2023 | $1,179 | $158,316 | $0 | $0 |
| 2022 | $362 | $63,990 | $0 | $0 |
| 2021 | $362 | $42,550 | $0 | $0 |
| 2020 | $362 | $42,550 | $0 | $0 |
| 2019 | $362 | $42,550 | $0 | $0 |
| 2018 | $362 | $42,550 | $0 | $0 |
| 2017 | $362 | $42,550 | $0 | $0 |
| 2016 | $379 | $36,330 | $0 | $0 |
| 2015 | -- | $36,330 | $0 | $0 |
| 2014 | -- | $36,330 | $0 | $0 |
Source: Public Records
Map
Nearby Homes
- The Magnolia A Plan at Retreat at North Main
- The Ash Plan at Retreat at North Main
- The Willow B Plan at Retreat at North Main
- The Franklin C Plan at Retreat at North Main
- The Grace A Plan at Retreat at North Main
- The Chestnut Plan at Retreat at North Main
- The Daphne C Plan at Retreat at North Main
- The Hickory II A Plan at Retreat at North Main
- 28 Fellow Dr
- 43 Fellow Dr
- 233 Tenure Ln
- 179 Tenure Ln
- 329 Anna St
- Lucas TH Plan at Buies Creek Townhomes
- 222 Camel Crazies Place Unit 20
- 93 Camel Crazies Place
- 114 Frost Meadow Way
- 184 Camel Crazies Place Unit 29
- 125 Celtic Ln
- 44 Frost Meadow Way
- 774 Main St
- 797 Main St
- 827 Main St
- 811 Main St
- 811 Main St
- 728 Main St
- 869 Main St
- 0 Main St Unit 38653359
- 0 Main St Unit 38264763
- 0 Main St Unit 37232523
- 0 Main St Unit 37232524
- 685 Main St
- 674 Main St
- 103 Turlington Ln
- 665 Main St Unit 14
- 658 Main St
- 150 Gauldin Ln
- 644 Main St
- 112 Turlington Ln
- 637 Main St Unit 39
