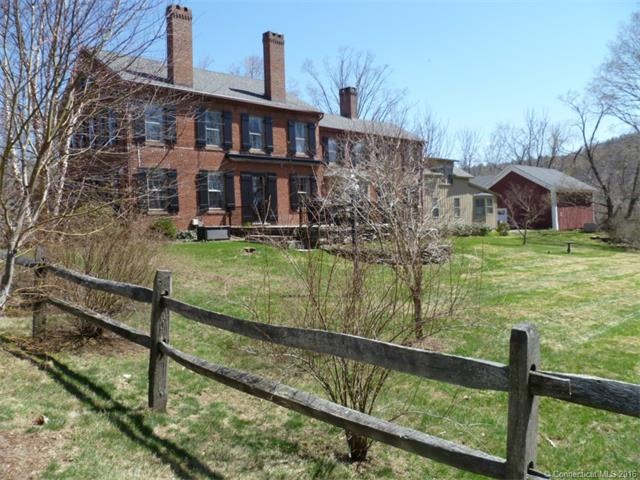
794 Main St Somers, CT 06071
Highlights
- Barn
- Deck
- Antique Architecture
- 3.67 Acre Lot
- Partially Wooded Lot
- Attic
About This Home
As of September 2015This magnificent Antique Farmhouse has been lovingly restored to include all of the modern conveniences, yet has the warmth and charm of its age. Wide plank flooring and stunning woodwork are found throughout. The renovated gourmet kitchen has two sinks, honed granite countertops, double ovens and a dining area. There is an oversized living room/sitting room with two fireplaces and a door to the elevated terrace complete with retractable awning. The formal dining room has a fireplace, bow window and built-ins. Perfect for entertaining, the "Snug" has a wet bar, wine fridge, f/p and icemaker. The master suite has a f/p, walk-in closet with dressing table, and across the hall a tiled walk-in shower bath. Your office is open and spacious with cathedral ceiling. The full basement is partially finished with a kitchenette. There is a separate 3 room apartment. Outside you'll discover perennial gardens, a pergola with grapevine, a huge barn, and a two car garage with a lower level.
Last Agent to Sell the Property
Bobbie Pitkin
Coldwell Banker Realty License #RES.0787827 Listed on: 05/01/2015

Home Details
Home Type
- Single Family
Est. Annual Taxes
- $7,060
Year Built
- Built in 1838
Lot Details
- 3.67 Acre Lot
- Partially Wooded Lot
- Garden
Home Design
- Antique Architecture
- Masonry Siding
Interior Spaces
- 4,401 Sq Ft Home
- 6 Fireplaces
- Awning
- Sitting Room
- Walkup Attic
- Home Security System
Kitchen
- Built-In Oven
- Gas Cooktop
- Range Hood
- Microwave
- Dishwasher
- Wine Cooler
- Disposal
Bedrooms and Bathrooms
- 4 Bedrooms
Laundry
- Laundry Room
- Dryer
- Washer
Partially Finished Basement
- Basement Fills Entire Space Under The House
- Interior Basement Entry
Parking
- 2 Car Detached Garage
- Parking Deck
- Automatic Garage Door Opener
- Driveway
Outdoor Features
- Deck
- Terrace
Schools
- Pboe Elementary And Middle School
- Pboe High School
Farming
- Barn
Utilities
- Radiator
- Heating System Uses Oil
- Power Generator
- Private Company Owned Well
- Oil Water Heater
- Fuel Tank Located in Basement
- Cable TV Available
Community Details
- No Home Owners Association
Ownership History
Purchase Details
Home Financials for this Owner
Home Financials are based on the most recent Mortgage that was taken out on this home.Purchase Details
Purchase Details
Purchase Details
Similar Homes in Somers, CT
Home Values in the Area
Average Home Value in this Area
Purchase History
| Date | Type | Sale Price | Title Company |
|---|---|---|---|
| Joint Tenancy Deed | $520,000 | -- | |
| Joint Tenancy Deed | $520,000 | -- | |
| Executors Deed | -- | -- | |
| Executors Deed | -- | -- | |
| Warranty Deed | $495,000 | -- | |
| Warranty Deed | $495,000 | -- | |
| Warranty Deed | $232,000 | -- | |
| Warranty Deed | $232,000 | -- | |
| Warranty Deed | $253,000 | -- | |
| Warranty Deed | $253,000 | -- |
Mortgage History
| Date | Status | Loan Amount | Loan Type |
|---|---|---|---|
| Open | $412,800 | No Value Available | |
| Closed | $412,800 | New Conventional | |
| Previous Owner | $230,000 | No Value Available | |
| Previous Owner | $172,000 | No Value Available |
Property History
| Date | Event | Price | Change | Sq Ft Price |
|---|---|---|---|---|
| 05/26/2025 05/26/25 | For Sale | $774,900 | +49.0% | $161 / Sq Ft |
| 09/28/2015 09/28/15 | Sold | $520,000 | -13.3% | $118 / Sq Ft |
| 08/15/2015 08/15/15 | Pending | -- | -- | -- |
| 05/01/2015 05/01/15 | For Sale | $599,900 | -- | $136 / Sq Ft |
Tax History Compared to Growth
Tax History
| Year | Tax Paid | Tax Assessment Tax Assessment Total Assessment is a certain percentage of the fair market value that is determined by local assessors to be the total taxable value of land and additions on the property. | Land | Improvement |
|---|---|---|---|---|
| 2024 | $11,888 | $410,500 | $55,500 | $355,000 |
| 2023 | $11,621 | $410,500 | $55,500 | $355,000 |
| 2022 | $11,313 | $410,500 | $55,500 | $355,000 |
| 2021 | $10,944 | $410,500 | $55,500 | $355,000 |
| 2020 | $10,299 | $376,300 | $55,500 | $320,800 |
| 2019 | $9,380 | $342,700 | $57,400 | $285,300 |
| 2018 | $9,380 | $342,700 | $57,400 | $285,300 |
| 2017 | $8,729 | $342,700 | $57,400 | $285,300 |
| 2016 | $8,300 | $342,700 | $57,400 | $285,300 |
| 2015 | $7,060 | $302,100 | $66,200 | $235,900 |
| 2014 | $7,060 | $302,100 | $66,200 | $235,900 |
Agents Affiliated with this Home
-
S
Seller's Agent in 2025
Sharon Rispoli
Berkshire Hathaway Home Services
-
B
Seller's Agent in 2015
Bobbie Pitkin
Coldwell Banker Realty
-
J
Buyer's Agent in 2015
Jeremy Joslin
Coldwell Banker Realty
Map
Source: SmartMLS
MLS Number: G10041593
APN: SOME-000026-000000-000030A
- 24 Skyridge Dr
- 24 Sky Ridge Dr
- 121 Scully Rd
- 142 Turnpike Rd
- 34 Blue Ridge Mountain Dr
- 23 Mountain Rd
- 17 Fernwood Ln
- 247 Mountain View Rd
- 1000 Main St
- 1040 Main St
- 994 Main St
- 43 Florida Rd
- 969 Main St
- 43 Jamestown Rd
- 3 Olde Salem Dr
- 491 Main St
- 317 Turnpike Rd
- 21 Parson Rd
- 527 Billings Rd
- 18 Hillcrest Dr
