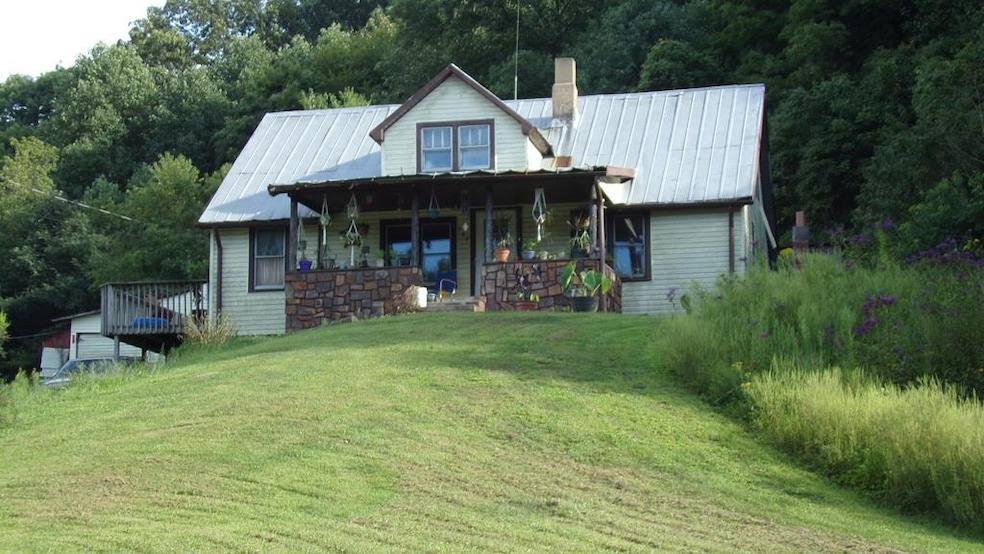794 Millers Run-Fallen Timber Rd Lucasville, OH 45648
Estimated payment $938/month
Highlights
- Home fronts a pond
- 21.18 Acre Lot
- Hilly Lot
- Valley Elementary School Rated 9+
- Deck
- Wooded Lot
About This Home
Property has 3 parcels, both surrounds the main home. Has large garage, Has a wood stove in the end. Buildings: chicken house. Dirt Floor in detached garage Shed on hill behind pole barn had a electric fence. 1 pond. This is an estate. Lots, of TLC for the perfect buyer Hunting land is the value for the property. Surrounded by over 150 acres of wooded land. Also land across the road for grazing animals. Lots of road frontage & privacy. house is empty, no guarantees. No testing has been done for mold or anything known or suspected.
Listing Agent
Peggy King Real Estate Brokerage Phone: 7402850311 License #BRKP.0000303797 Listed on: 10/25/2023
Home Details
Home Type
- Single Family
Est. Annual Taxes
- $1,816
Year Built
- Built in 1940
Lot Details
- 21.18 Acre Lot
- Home fronts a pond
- Home fronts a stream
- Poultry Coop
- Irregular Lot
- Hilly Lot
- Wooded Lot
- Landscaped with Trees
- Lawn
Parking
- 4 Car Garage
- Gravel Driveway
- Dirt Driveway
- Open Parking
Home Design
- Metal Roof
- Vinyl Siding
- Stone
Interior Spaces
- 1,467 Sq Ft Home
- 1-Story Property
- Ceiling Fan
- Wood Frame Window
- Wood Flooring
- Basement
- Block Basement Construction
- Storm Windows
- No Kitchen Appliances
Bedrooms and Bathrooms
- 4 Bedrooms
- Walk-In Closet
- 1 Full Bathroom
Outdoor Features
- Deck
- Covered Patio or Porch
- Shed
- Outbuilding
Utilities
- No Cooling
- Propane Stove
- Heating System Uses Wood
- 200+ Amp Service
- 100 Amp Service
- Propane
- Water Heater Leased
- Septic Tank
Community Details
- No Home Owners Association
Listing and Financial Details
- Assessor Parcel Number 240004, 0005, 0006.000
Map
Home Values in the Area
Average Home Value in this Area
Tax History
| Year | Tax Paid | Tax Assessment Tax Assessment Total Assessment is a certain percentage of the fair market value that is determined by local assessors to be the total taxable value of land and additions on the property. | Land | Improvement |
|---|---|---|---|---|
| 2024 | $1,198 | $25,780 | $8,390 | $17,390 |
| 2023 | $1,140 | $25,780 | $8,390 | $17,390 |
| 2022 | $1,150 | $25,780 | $8,390 | $17,390 |
| 2021 | $964 | $21,180 | $7,300 | $13,880 |
| 2020 | $964 | $21,180 | $7,300 | $13,880 |
| 2019 | $964 | $19,360 | $6,740 | $12,620 |
| 2018 | $898 | $19,360 | $6,740 | $12,620 |
| 2017 | $921 | $19,360 | $6,740 | $12,620 |
| 2016 | $1,356 | $19,020 | $5,860 | $13,160 |
| 2015 | $865 | $19,020 | $5,860 | $13,160 |
| 2013 | $697 | $19,020 | $5,860 | $13,160 |
Property History
| Date | Event | Price | Change | Sq Ft Price |
|---|---|---|---|---|
| 08/28/2025 08/28/25 | Price Changed | $148,500 | 0.0% | $101 / Sq Ft |
| 08/28/2025 08/28/25 | For Sale | $148,500 | +14.7% | $101 / Sq Ft |
| 08/08/2025 08/08/25 | Pending | -- | -- | -- |
| 07/01/2025 07/01/25 | Off Market | $129,500 | -- | -- |
| 05/29/2025 05/29/25 | Price Changed | $129,500 | -7.8% | $88 / Sq Ft |
| 03/16/2025 03/16/25 | Price Changed | $140,500 | -6.6% | $96 / Sq Ft |
| 02/26/2025 02/26/25 | Price Changed | $150,500 | -6.2% | $103 / Sq Ft |
| 09/18/2024 09/18/24 | For Sale | $160,500 | 0.0% | $109 / Sq Ft |
| 07/01/2024 07/01/24 | For Sale | $160,500 | 0.0% | $109 / Sq Ft |
| 07/01/2024 07/01/24 | Off Market | $160,500 | -- | -- |
| 05/22/2024 05/22/24 | For Sale | $160,500 | 0.0% | $109 / Sq Ft |
| 04/21/2024 04/21/24 | Off Market | $160,500 | -- | -- |
| 04/19/2024 04/19/24 | Pending | -- | -- | -- |
| 04/07/2024 04/07/24 | Price Changed | $160,500 | -2.7% | $109 / Sq Ft |
| 03/06/2024 03/06/24 | Price Changed | $165,000 | -3.5% | $112 / Sq Ft |
| 10/26/2023 10/26/23 | For Sale | $171,000 | -- | $117 / Sq Ft |
Purchase History
| Date | Type | Sale Price | Title Company |
|---|---|---|---|
| Deed | -- | -- |
Source: Greater Portsmouth Area Board of REALTORS®
MLS Number: 150355
APN: 24-0005.000
- 111 Linda Ave
- 58 N Tomilson
- 0 Millers Back Run Rd Unit 11513653
- 246 Scioto St
- 11683 Ohio 104
- 283 Scioto St
- 224 Breckenridge Dr
- 0 Scioto St
- 0 Millers Run Back Run Rd Unit 11567700
- Lot 9 Hearthstone Dr
- 0 Hearthstone Dr
- 0 Coon Hollow Rd
- 1248 Coon Hollow Rd
- 11192 Ohio 104
- 14585 State Route 104
- 14585 Ohio 104
- 0 Millers Run-Back Run Rd
- 9799 State Route 104
- 13 Cornerstone Dr
- 122 Ward Rd







