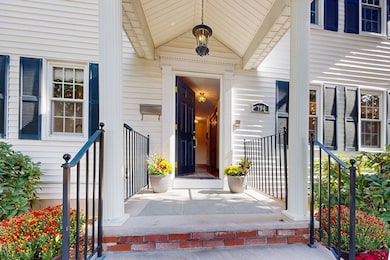
794 Neponset St Norwood, MA 02062
Estimated payment $5,633/month
Highlights
- Colonial Architecture
- Deck
- Attic
- Norwood High School Rated A-
- Wood Flooring
- 1 Fireplace
About This Home
Comfort and charm meet convenience. This Colonial sits on nearly half an acre of fenced yard and mature trees, offering both privacy and plenty of space to play or relax. Step inside a welcoming foyer that leads to a sun-filled eat-in kitchen, perfect for family meals, featuring stunning granite countertops and custom wood cabinetry. Cozy up in the family room beside a wood-burning fireplace or enjoy summer evenings on the spacious deck. With 5 bedrooms and 5 baths (3 full and 2 1/2's)—including two possible primary suites—everyone can find their own private sanctuary here. Upstairs, you’ll love the unfinished bonus space, ready to become your dream playroom, or gym. Beautiful hardwood floors shine throughout, central air, insulated windows, and a central vacuum add comfort and ease. There''s a huge 2-car garage, and ample parking. Minutes from local parks, schools, shops, and highways. Life here could be truly special.
Home Details
Home Type
- Single Family
Est. Annual Taxes
- $11,271
Year Built
- Built in 1976
Lot Details
- 0.46 Acre Lot
- Fenced Yard
- Level Lot
- Sprinkler System
Parking
- 2 Car Attached Garage
- Oversized Parking
- Parking Storage or Cabinetry
- Workshop in Garage
- Garage Door Opener
- Driveway
- Open Parking
- Off-Street Parking
Home Design
- Colonial Architecture
- Frame Construction
- Shingle Roof
- Concrete Perimeter Foundation
Interior Spaces
- 3,063 Sq Ft Home
- Central Vacuum
- 1 Fireplace
- Insulated Windows
- Wood Flooring
- Partially Finished Basement
- Basement Fills Entire Space Under The House
- Attic
Kitchen
- Range
- Microwave
- Dishwasher
- Disposal
Bedrooms and Bathrooms
- 5 Bedrooms
Laundry
- Dryer
- Washer
Outdoor Features
- Bulkhead
- Deck
- Outdoor Storage
Utilities
- Central Air
- Heating System Uses Natural Gas
- Baseboard Heating
- 200+ Amp Service
- Gas Water Heater
Community Details
- No Home Owners Association
Listing and Financial Details
- Assessor Parcel Number M:00021 B:00017 L:00001,163537
Map
Home Values in the Area
Average Home Value in this Area
Tax History
| Year | Tax Paid | Tax Assessment Tax Assessment Total Assessment is a certain percentage of the fair market value that is determined by local assessors to be the total taxable value of land and additions on the property. | Land | Improvement |
|---|---|---|---|---|
| 2025 | $113 | $1,071,400 | $360,600 | $710,800 |
| 2024 | $10,765 | $1,028,200 | $360,600 | $667,600 |
| 2023 | $9,964 | $965,500 | $302,600 | $662,900 |
| 2022 | $9,285 | $863,700 | $275,100 | $588,600 |
| 2021 | $8,684 | $765,800 | $265,100 | $500,700 |
| 2020 | $8,648 | $775,600 | $260,400 | $515,200 |
| 2019 | $7,640 | $701,600 | $250,200 | $451,400 |
| 2018 | $7,571 | $682,700 | $249,200 | $433,500 |
| 2017 | $7,612 | $682,700 | $249,200 | $433,500 |
| 2016 | $7,135 | $641,600 | $249,200 | $392,400 |
| 2015 | $7,275 | $634,300 | $236,300 | $398,000 |
| 2014 | $6,824 | $589,300 | $221,300 | $368,000 |
Property History
| Date | Event | Price | List to Sale | Price per Sq Ft |
|---|---|---|---|---|
| 10/25/2025 10/25/25 | Pending | -- | -- | -- |
| 10/16/2025 10/16/25 | Price Changed | $895,000 | -10.1% | $292 / Sq Ft |
| 10/02/2025 10/02/25 | For Sale | $995,000 | -- | $325 / Sq Ft |
Purchase History
| Date | Type | Sale Price | Title Company |
|---|---|---|---|
| Deed | $119,500 | -- |
Mortgage History
| Date | Status | Loan Amount | Loan Type |
|---|---|---|---|
| Closed | $100,000 | No Value Available |
About the Listing Agent

With over 25 years of extensive experience in real estate in the Greater Boston Area we offer the latest in a wide range of customized marketing tools.
including home preparation assistance, staging, and 3D virtual tours. We also offer drone and still photography and a customized website for each property.
Our goal is to insure a quick sale or purchase under the best possible terms and conditions.
Thomas' Other Listings
Source: MLS Property Information Network (MLS PIN)
MLS Number: 73438808
APN: NORW-000021-000017-000001
- 816 Neponset St
- 0 Deerfield Rd
- 124 Juniper Dr
- 136 Azalea Dr
- 0 Quail Run
- 188 Richland Rd
- 105 E Cross St
- 558 Pleasant St
- 22 Hillside Ave
- 53 Hampden Dr
- 56 Mill Pond Ln
- 28 Shaw St
- 15-17 Heaton Ave
- 1086 Washington St
- 19-21
- 909 Washington St
- 909 Washington St Unit 14
- 25-29 Chapel St
- 399 Neponset St Unit 211
- 399 Neponset St Unit 105






