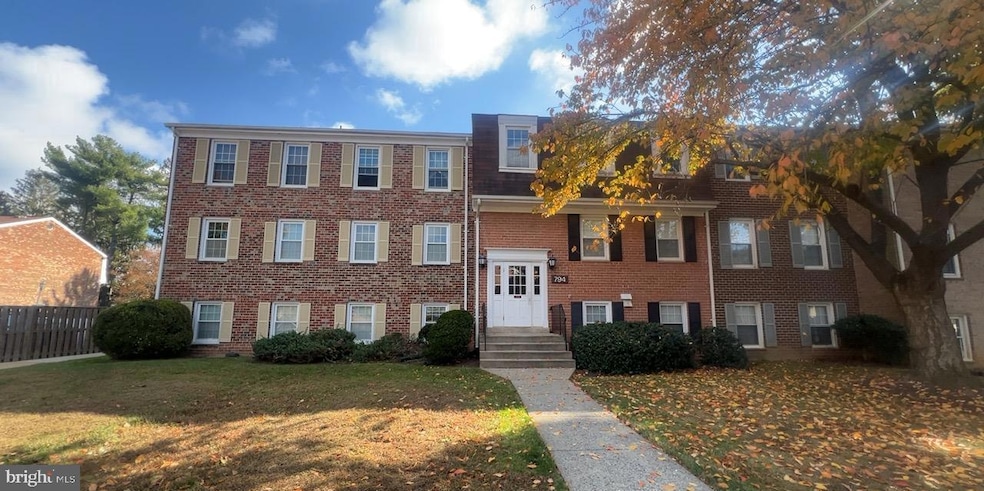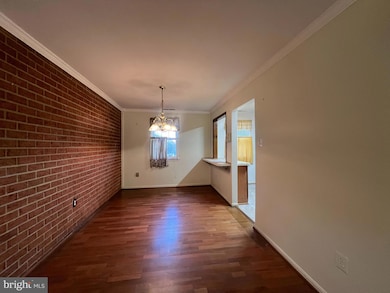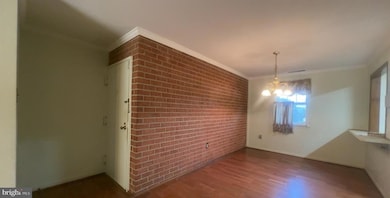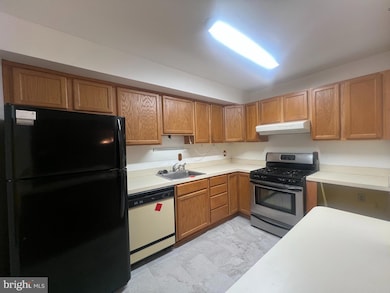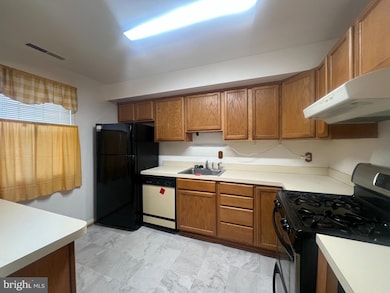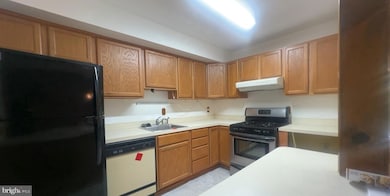
794 Quince Orchard Blvd Unit T1 Gaithersburg, MD 20878
Estimated payment $1,935/month
Highlights
- Very Popular Property
- Fitness Center
- Traditional Floor Plan
- Lakelands Park Middle School Rated A
- Contemporary Architecture
- Community Pool
About This Home
An incredible price for a 2-bedroom, 2-bathroom condominium in the desirable Potomac Oaks community. Welcome to Diamond Farm Condominium. The spacious unit has a living room that opens to a private patio with a scenic view of the fall's beautiful, bright, and colorful trees. A nice and bright natural lighting comes through the sliding glass doors. A separate dining area with a brick wall to warm your hearts while enjoying your favorite meals. An oversized countertop completes this spacious kitchen area. The main bedroom has a private bathroom. 2nd Bedroom with a nice and spacious closet with bright lights from the bedroom windows. All utilities are included in the monthly condo fees. Great community amenities include basketball courts, tennis courts, a swimming pool, a clubhouse, and tot lots. Convenient location to multiple highways, such as I-270, I-495, and close to public transportation. Prime location with shopping centers, fine dining, retail, and entertainment locations, all within minutes away. Call the listing agent with any questions you may have. Happy Tour!
Listing Agent
(301) 318-1427 oranti@orantihomes.com EXP Realty, LLC License #BR98372120 Listed on: 11/07/2025

Property Details
Home Type
- Condominium
Est. Annual Taxes
- $2,005
Year Built
- Built in 1967
HOA Fees
- $872 Monthly HOA Fees
Home Design
- Contemporary Architecture
- Entry on the 1st floor
- Brick Exterior Construction
Interior Spaces
- 1,126 Sq Ft Home
- Property has 1 Level
- Traditional Floor Plan
- Ceiling Fan
- Living Room
- Dining Room
- Carpet
- Breakfast Area or Nook
- Laundry on lower level
Bedrooms and Bathrooms
- 2 Main Level Bedrooms
- En-Suite Bathroom
- 2 Full Bathrooms
- Bathtub with Shower
Parking
- Parking Lot
- Rented or Permit Required
Outdoor Features
- Patio
Utilities
- Forced Air Heating and Cooling System
- Natural Gas Water Heater
Listing and Financial Details
- Assessor Parcel Number 160902434280
Community Details
Overview
- Association fees include common area maintenance, exterior building maintenance, health club, lawn care front, lawn care rear, lawn care side, lawn maintenance, pool(s), recreation facility, snow removal, air conditioning, electricity, gas, heat, insurance, management, reserve funds, sewer, trash, water
- Low-Rise Condominium
- Diamond Farm Condominium Condos
- Diamond Farm Codm Community
- Diamond Farm Codm Subdivision
- Property Manager
Amenities
- Common Area
- Community Center
Recreation
- Fitness Center
- Community Pool
Pet Policy
- Dogs and Cats Allowed
Security
- Fenced around community
Floorplan
Map
Home Values in the Area
Average Home Value in this Area
Tax History
| Year | Tax Paid | Tax Assessment Tax Assessment Total Assessment is a certain percentage of the fair market value that is determined by local assessors to be the total taxable value of land and additions on the property. | Land | Improvement |
|---|---|---|---|---|
| 2025 | $1,800 | $145,000 | -- | -- |
| 2024 | $1,800 | $130,000 | $0 | $0 |
| 2023 | $801 | $115,000 | $34,500 | $80,500 |
| 2022 | $1,386 | $110,000 | $0 | $0 |
| 2021 | $1,487 | $105,000 | $0 | $0 |
| 2020 | $1,358 | $100,000 | $30,000 | $70,000 |
| 2019 | $1,358 | $100,000 | $30,000 | $70,000 |
| 2018 | $1,273 | $100,000 | $30,000 | $70,000 |
| 2017 | $694 | $100,000 | $0 | $0 |
| 2016 | -- | $100,000 | $0 | $0 |
| 2015 | $887 | $100,000 | $0 | $0 |
| 2014 | $887 | $100,000 | $0 | $0 |
Property History
| Date | Event | Price | List to Sale | Price per Sq Ft |
|---|---|---|---|---|
| 11/07/2025 11/07/25 | For Sale | $170,000 | -- | $151 / Sq Ft |
Purchase History
| Date | Type | Sale Price | Title Company |
|---|---|---|---|
| Deed | $69,000 | -- |
About the Listing Agent

As an eXp agent, she is dedicated to helping her clients find the home of their dreams. Whether you are buying or selling a home or curious about the local market, she would love to offer her support and services. She knows the local community — both as an agent and a neighbor — and can help guide you through the nuances of their local market. With access to top listings, a worldwide network, exceptional marketing strategies and innovative technology, she works hard to make your real estate
O'Ranti J's Other Listings
Source: Bright MLS
MLS Number: MDMC2207418
APN: 09-02434280
- 788 Quince Orchard Blvd Unit 201
- 790 Quince Orchard Blvd Unit 202
- 784 Quince Orchard Blvd Unit 784-201
- 762 Quince Orchard Blvd Unit 762-10
- 768 Quince Orchard Blvd Unit 768-101
- 776 Quince Orchard Blvd Unit 102
- 818 Quince Orchard Blvd Unit 202
- 828 Quince Orchard Blvd Unit T2
- 718 Quince Orchard Blvd Unit 201
- 724 Quince Orchard Blvd Unit 202
- 886 Quince Orchard Blvd Unit T1
- 876 Quince Orchard Blvd Unit 876-T1
- 12 Solitaire Ct
- 32 Fenceline Dr
- 11 Fenceline Dr
- 886 Bayridge Dr
- 211 Winter Walk Dr
- 176 Autumn View Dr
- 920 Bayridge Terrace
- 125 Autumn View Dr
- 788 Quince Orchard Blvd Unit 201
- 752 Quince Orchard Blvd Unit 752-T1
- 762 102 Quince Orchard Blvd Unit 762-102
- 804 Quince Orchard Blvd Unit 804-20
- 778 Quince Orchard Blvd Unit 102
- 824 Quince Orchard Blvd Unit 824-202
- 822 Quince Orchard Blvd Unit 822-P2
- 778 Quince Orchard Blvd Unit T2
- 24 Sebastiani Blvd
- 750 Clopper Rd
- 925 Clopper Rd
- 27 Landsend Dr
- 243 Winter Walk Dr
- 9 Polk Ct
- 874 Flagler Dr
- 15 Beacon Hill Way
- 323 Community Center Ave
- 376 Parkview Ave
- 256 Urban Ave
- 604 Highland Ridge Ave
