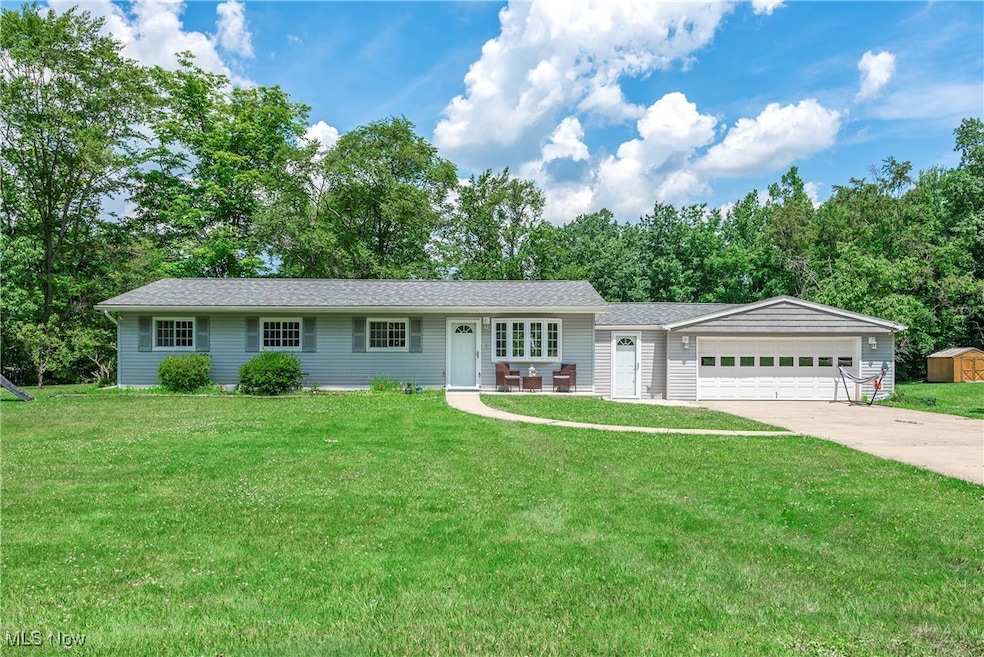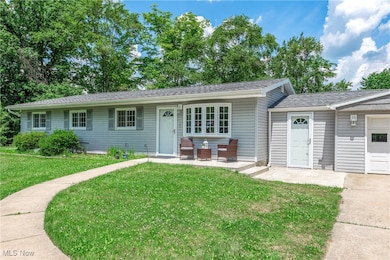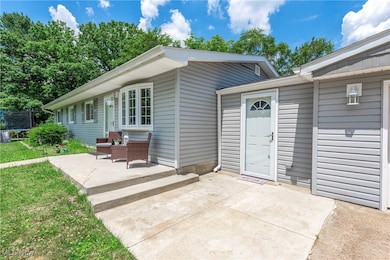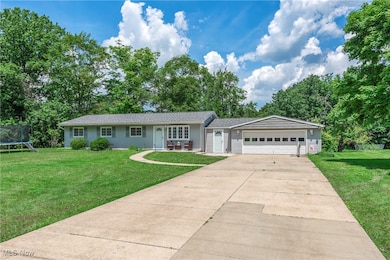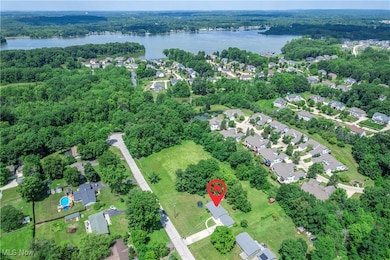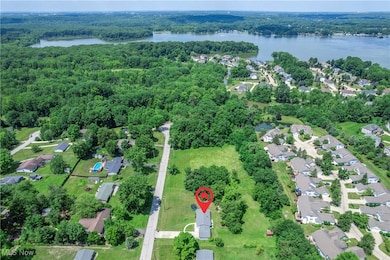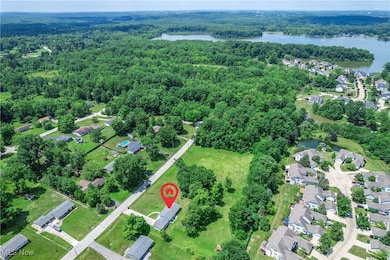794 Robinhood Dr Aurora, OH 44202
Estimated payment $1,937/month
Highlights
- No HOA
- Front Porch
- Patio
- Leighton Elementary School Rated A
- 2 Car Attached Garage
- Central Air
About This Home
Welcome to this beautifully maintained ranch-style home nestled at the end of a quiet DEAD END STREET in desirable Aurora, Ohio. Situated on a spacious HALF-ACRE LOT, this home offers privacy, comfort, and convenience in a serene neighborhood setting. Step inside to discover a warm and inviting layout featuring three generously sized bedrooms, plus a versatile bonus room that has been thoughtfully converted into a FOURTH BEDROOM—perfect for guests, a home office, or additional living space. With two full bathrooms. Kitchen area has plenty of cabinets; beautiful counter tops with an open floor style including ALL APPLIANCES. The living areas flow seamlessly, offering cozy charm and functional design. The attached garage provides added convenience, and the concrete patio out back is ideal for summer cookouts, relaxing evenings, or entertaining under the stars. Whether you're starting out, downsizing, or looking for one-floor living with room to grow, this property combines comfort and practicality in a location that’s tough to beat. Don't miss your chance to own this hidden gem in Aurora—schedule your private showing today
Listing Agent
EXP Realty, LLC. Brokerage Email: realtrp.sells@gmail.com, 216-972-7862 License #2021000869 Listed on: 06/25/2025

Home Details
Home Type
- Single Family
Est. Annual Taxes
- $3,328
Year Built
- Built in 1956
Lot Details
- 0.57 Acre Lot
Parking
- 2 Car Attached Garage
- Driveway
Home Design
- Fiberglass Roof
- Asphalt Roof
- Vinyl Siding
Interior Spaces
- 1,170 Sq Ft Home
- 1-Story Property
- Range
Bedrooms and Bathrooms
- 4 Main Level Bedrooms
- 2 Full Bathrooms
Outdoor Features
- Patio
- Front Porch
Utilities
- Central Air
- Baseboard Heating
Community Details
- No Home Owners Association
- Aurora Acres Subdivision
Listing and Financial Details
- Assessor Parcel Number 03-010-10-00-116-000
Map
Home Values in the Area
Average Home Value in this Area
Tax History
| Year | Tax Paid | Tax Assessment Tax Assessment Total Assessment is a certain percentage of the fair market value that is determined by local assessors to be the total taxable value of land and additions on the property. | Land | Improvement |
|---|---|---|---|---|
| 2024 | $3,328 | $74,450 | $15,160 | $59,290 |
| 2023 | $3,045 | $55,450 | $15,160 | $40,290 |
| 2022 | $2,825 | $55,450 | $15,160 | $40,290 |
| 2021 | $2,856 | $55,450 | $15,160 | $40,290 |
| 2020 | $1,945 | $44,770 | $15,160 | $29,610 |
| 2019 | $1,945 | $44,770 | $15,160 | $29,610 |
| 2018 | $1,910 | $40,400 | $15,160 | $25,240 |
| 2017 | $1,910 | $40,400 | $15,160 | $25,240 |
| 2016 | $1,708 | $40,400 | $15,160 | $25,240 |
| 2015 | $1,742 | $40,400 | $15,160 | $25,240 |
| 2014 | $1,777 | $40,400 | $15,160 | $25,240 |
| 2013 | $1,766 | $40,400 | $15,160 | $25,240 |
Property History
| Date | Event | Price | List to Sale | Price per Sq Ft | Prior Sale |
|---|---|---|---|---|---|
| 10/27/2025 10/27/25 | Price Changed | $315,000 | 0.0% | $269 / Sq Ft | |
| 10/27/2025 10/27/25 | For Sale | $315,000 | -6.0% | $269 / Sq Ft | |
| 08/09/2025 08/09/25 | Off Market | $335,000 | -- | -- | |
| 08/03/2025 08/03/25 | Price Changed | $335,000 | -4.3% | $286 / Sq Ft | |
| 06/25/2025 06/25/25 | For Sale | $350,000 | +40.0% | $299 / Sq Ft | |
| 06/29/2022 06/29/22 | Sold | $250,000 | 0.0% | $214 / Sq Ft | View Prior Sale |
| 05/31/2022 05/31/22 | Pending | -- | -- | -- | |
| 05/23/2022 05/23/22 | For Sale | $250,000 | -- | $214 / Sq Ft |
Purchase History
| Date | Type | Sale Price | Title Company |
|---|---|---|---|
| Warranty Deed | -- | None Listed On Document | |
| Fiduciary Deed | $105,000 | None Available | |
| No Value Available | -- | -- | |
| Deed | -- | -- |
Mortgage History
| Date | Status | Loan Amount | Loan Type |
|---|---|---|---|
| Open | $237,500 | New Conventional |
Source: MLS Now
MLS Number: 5134488
APN: 03-010-10-00-116-000
- 777 Nancy Dr
- 676 Nancy Dr
- 915 Cimarron Oval
- 316 High Bluff
- 792 Nancy Dr
- S/L 4 Trentstone Cir
- 185 N Bissell Rd
- S/L 8 Trentstone Cir
- S/L 15 Trentstone Cir
- 225 Linwood Ln
- S/L 1 Trentstone Cir
- 180 Beaumont Trail
- 405 Club Dr W
- 583 Iris Place
- 622 Club Dr W
- 640 Club Dr W
- S/L 3 Iris Place
- 805 Club Dr W
- 752 Club Dr W
- 762 Club Dr W
- 630 Countrywood Trail
- 226 Barrington Place W
- 1015 Moneta Ave
- 7340 Ferris St
- 3275 Glenbrook Dr
- 3148 Aspen Ln
- 3092 Kendal Ln
- 9957 Darrow Park Dr
- 2617 Aubrey Ln
- 35030 Pettibone Rd
- 2639 Arbor Glen Dr
- 7730 Ravenna Rd Unit 2
- 2170 Pebble Creek Dr
- 7018 Som Center Rd
- 32450 Cromwell Dr
- 32504 N Roundhead Dr
- 725 Bridgeport Ave
- 833 Frost Rd
- 815 Frost Rd
- 31698 Sedgefield Oval
