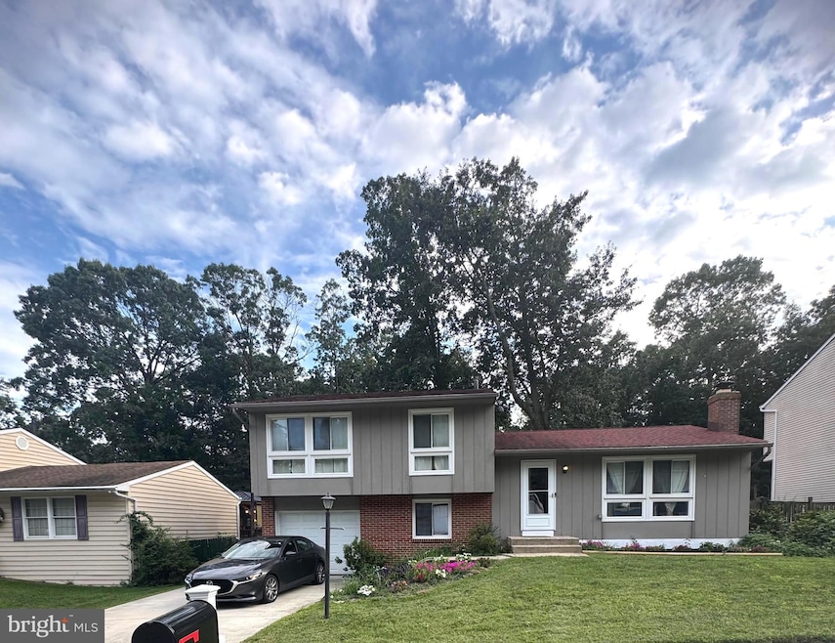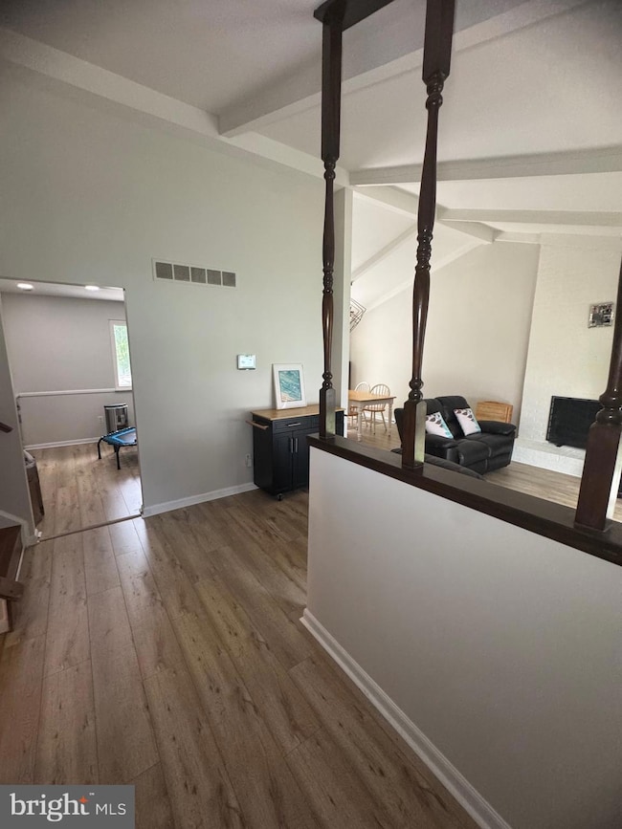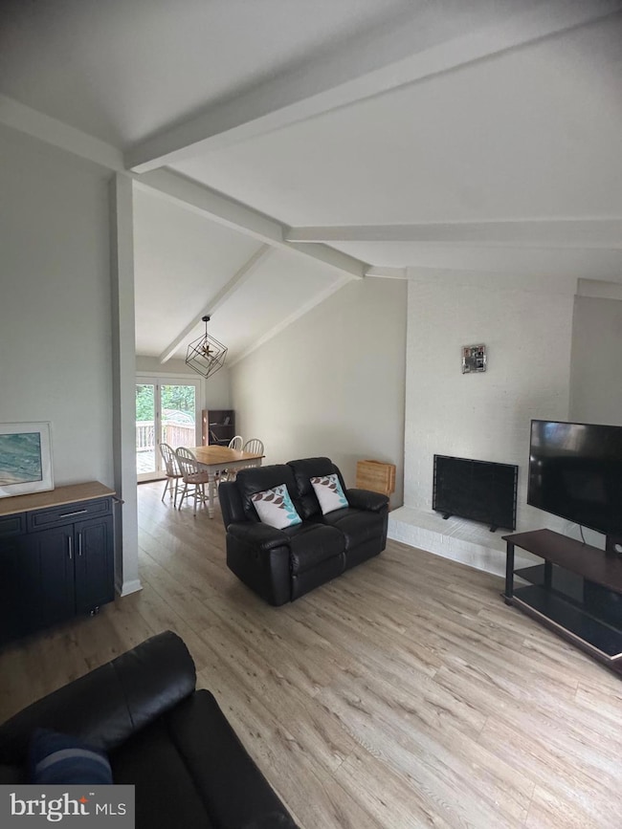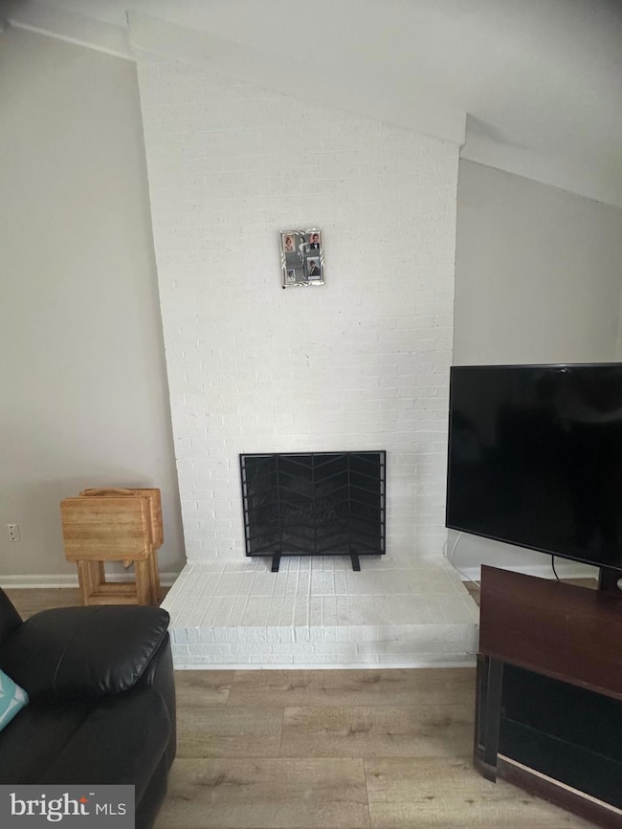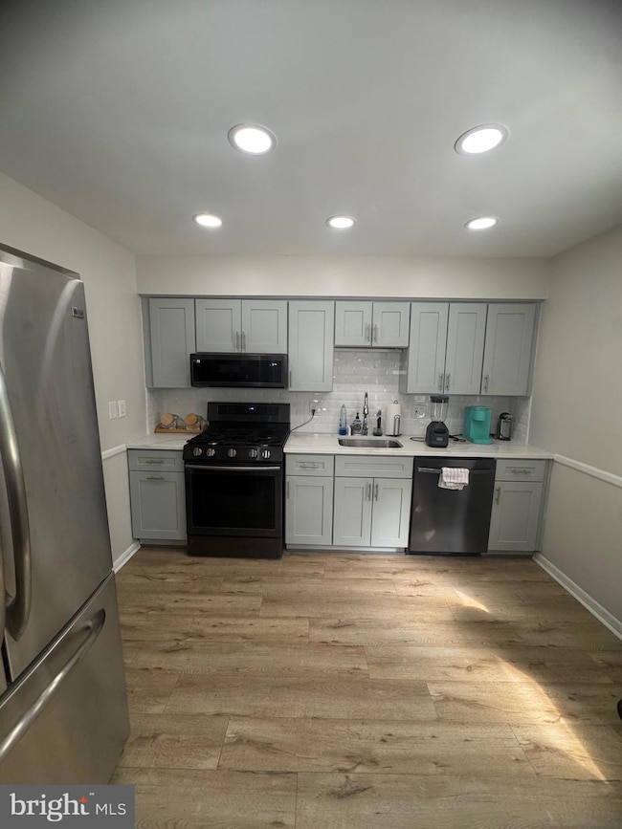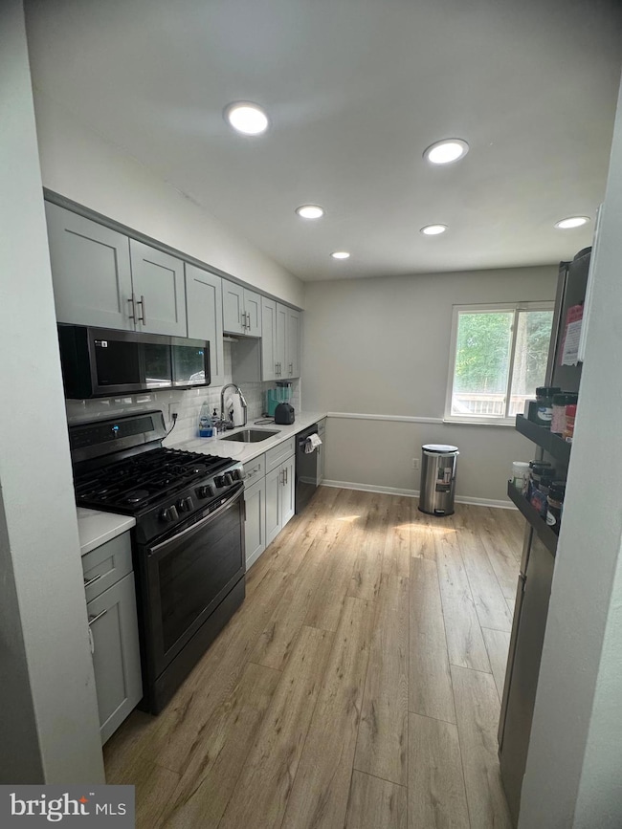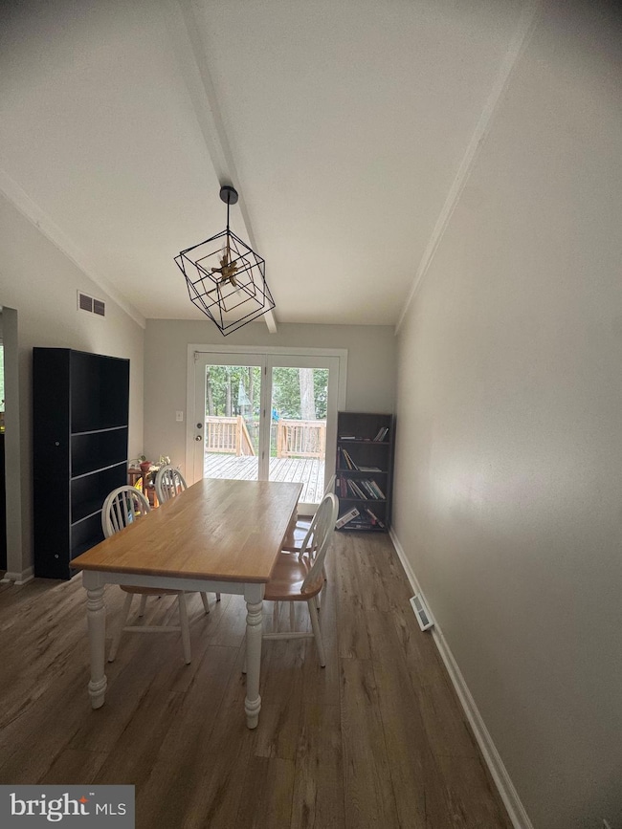7940 Covington Ave Glen Burnie, MD 21061
Highlights
- Deck
- Wood Flooring
- No HOA
- Vaulted Ceiling
- Attic
- 2-minute walk to Parkland Park
About This Home
Welcome home to this beautifully updated single family home in Glen Burnie. This well maintained split level offers tons of natural lighting. Walk into this inviting large foyer with high ceilings and newly installed luxury vinyl floors. In the kitchen you will find a gas range, built in microwave marble countertops & plenty of counter & cabinet space. As you step into the dining room you can look out into the large fenced in backyard with a deck & playground in the living room you can relax by the fireplace in the evening. As you venture to the lower level of the home you will find a den with exposed brick, a family room, access to the garage the fourth bedroom and plenty of storage space. Upstairs boasts a full bathroom, linen closet, two additional bedrooms and the primary suite. Parking is stress free as this home offers a garage, driveway & street parking. This beautiful oasis will not last long, schedule your showing & move in before the summer ends to enjoy all this home has to offer. Pets are welcome on a case by case basis.
Listing Agent
Coldwell Banker Jay Lilly Real Estate License #5012232 Listed on: 07/25/2025

Home Details
Home Type
- Single Family
Est. Annual Taxes
- $3,975
Year Built
- Built in 1971
Lot Details
- 6,930 Sq Ft Lot
- North Facing Home
- Wood Fence
- Back Yard
- Property is in excellent condition
- Property is zoned R5
Parking
- 1 Car Direct Access Garage
- 2 Driveway Spaces
- Front Facing Garage
Home Design
- Split Level Home
- Shingle Roof
- Brick Front
Interior Spaces
- Property has 4 Levels
- Beamed Ceilings
- Brick Wall or Ceiling
- Vaulted Ceiling
- Ceiling Fan
- Recessed Lighting
- Wood Burning Fireplace
- Brick Fireplace
- Combination Dining and Living Room
- Finished Basement
- Laundry in Basement
- Home Security System
- Attic
Kitchen
- Gas Oven or Range
- Built-In Microwave
- Dishwasher
- Upgraded Countertops
Flooring
- Wood
- Carpet
- Luxury Vinyl Plank Tile
Bedrooms and Bathrooms
- 2 Full Bathrooms
Laundry
- Dryer
- Washer
Outdoor Features
- Deck
- Playground
Utilities
- Central Heating and Cooling System
- 200+ Amp Service
- Natural Gas Water Heater
- Municipal Trash
- Public Septic
- Phone Available
- Cable TV Available
Listing and Financial Details
- Residential Lease
- Security Deposit $3,300
- Tenant pays for electricity, gas, internet, all utilities, water
- No Smoking Allowed
- 12-Month Min and 24-Month Max Lease Term
- Available 7/21/25
- $50 Application Fee
- Assessor Parcel Number 020455503227045
Community Details
Overview
- No Home Owners Association
- Parke West Subdivision
- Property Manager
Pet Policy
- Pets allowed on a case-by-case basis
- Pet Deposit $200
Map
Source: Bright MLS
MLS Number: MDAA2121104
APN: 04-555-03227045
- 714 Hyde Park Dr
- 7903 Covington Ave
- 7983 Covington Ave
- 7940 E Park Dr
- 517 Joy Cir
- 528 Glen Ct
- 235 Jenkins Way
- 204 Jenkins Way
- 8049 Veterans Hwy Unit TRLR 52
- 7851 Spruce Hill Rd
- 607 Marshall Rd
- 806 Janet Dale Ln
- 556 Crestpark Dr
- 612 Sprite Way
- 6 Baylor Rd
- 520 Bend Circle Rd
- 622 Leprechaun Ln
- 535 Swoop Hill Rd
- 8199 Great Bend Rd
- 615 Carolyn Rd
- 7906 Allard Ct
- 673 Quail Dr
- 7820 Parke West Dr
- 768 Stevenson Rd
- 7975 Crain Hwy S
- 8034 Greenleaf Terrace
- 8096 Crainmont Dr
- 469 Glen Mar Rd
- 7987 Nolpark Ct
- 622 Sprite Way
- 602 Leprechaun Ln
- 602 Leprechaun Ln Unit 9
- 442 Pamela Rd
- 401 Secluded Post Cir
- 299 Snow Cap Ct
- 862 Derby Farms Dr
- 7906 Silent Shadow Ct
- 827 Meadow Rd Unit 827 meadow rd
- 7669 Marcin Dr
- 362 Klagg Ct
