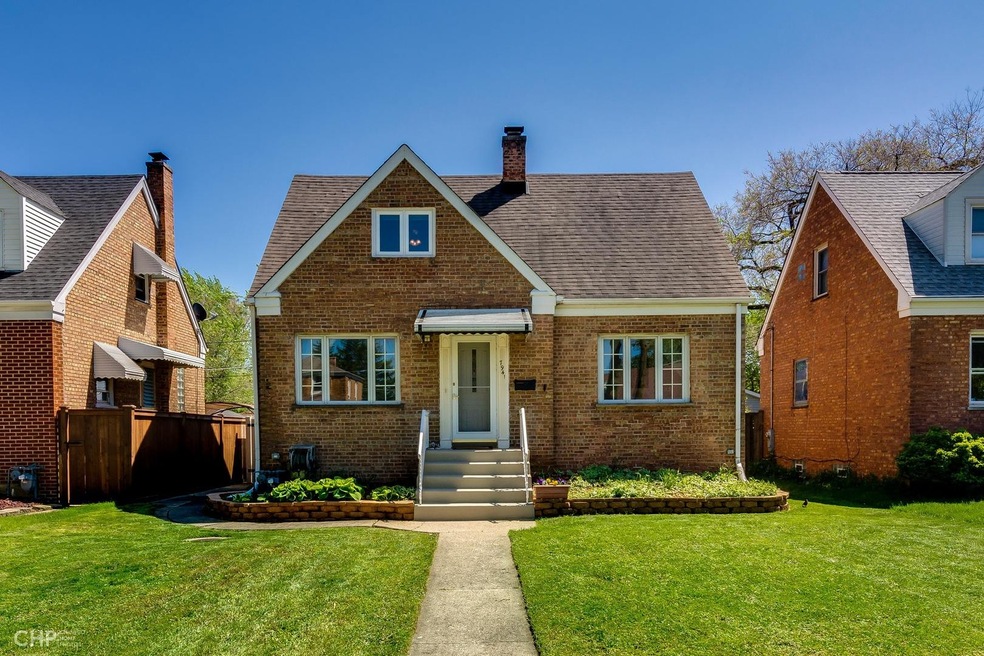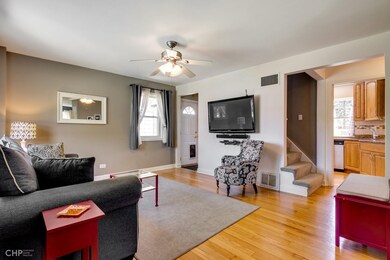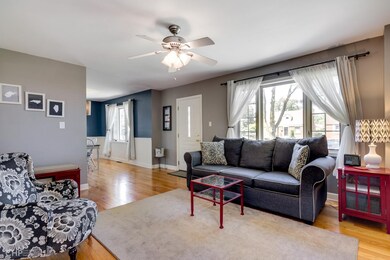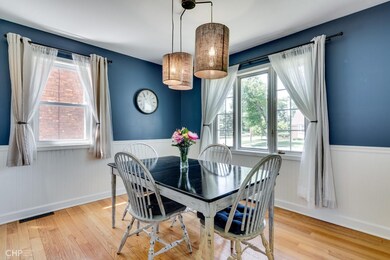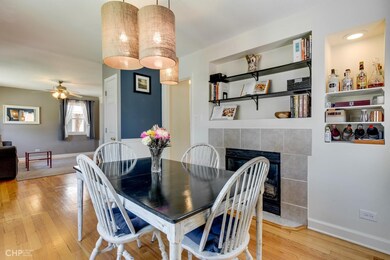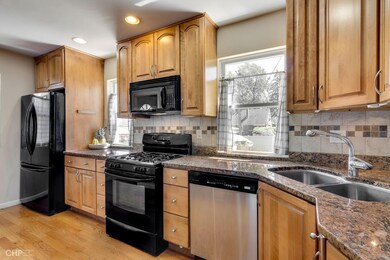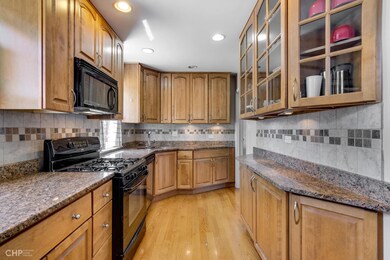
7941 W Metropole St Elmwood Park, IL 60707
Highlights
- Cape Cod Architecture
- Main Floor Bedroom
- Double Oven
- Wood Flooring
- Home Office
- Fenced Yard
About This Home
As of August 2025English Cape, Tastefully Remodeled & Impeccable with Character Details Throughout. Open Layout (see Floorplan). Living Room Flows into Dining Room(w/ Gas FP). Beautiful Kitchen with Granite Counters, Sleek Appliances & Quality Cabinetry. Updated 1st Floor Full Bath. 1st Floor Bedroom, Perfect for Guests/Den. 2nd Floor Completely Remodeled(2014-16) with New Master Bedroom w/ Walk-In Closet. New Full Bath with Classic, Claw-foot Tub, Charming 2nd Bedroom & Custom Built-Ins Drawers. New 2nd Floor Windows(14) & Updated 1st Floor. Well-Insulated. Inviting Family Room and Home Office in Lower Level with Faux Wood Flooring(16). Spacious Basement with Functional Laundry, Tons of Storage, Hot Water Tank(15) & Flood Control System. Fantastic Yard with New, Maintenance Free PVC Fence(14), Patio & Raised Garden Bed. Older, 1 1/2 Car Garage Off Alley (as-is). Great Location! Quiet, 1 Block Long Street. Close to Schools & River Grove Metra Station (0.8m). Clients Relocating.
Last Agent to Sell the Property
@properties Christie's International Real Estate License #471016625 Listed on: 06/19/2019

Last Buyer's Agent
Nichole Dinino
Redfin Corporation License #475150121

Home Details
Home Type
- Single Family
Est. Annual Taxes
- $6,562
Year Built | Renovated
- 1943 | 2014
Parking
- Detached Garage
- Garage Transmitter
- Garage Door Opener
- Off Alley Driveway
- Garage Is Owned
Home Design
- Cape Cod Architecture
- Brick Exterior Construction
- Slab Foundation
Interior Spaces
- Built-In Features
- Gas Log Fireplace
- Home Office
- Workroom
- Storage Room
- Wood Flooring
- Unfinished Basement
- Basement Fills Entire Space Under The House
Kitchen
- Breakfast Bar
- Double Oven
Bedrooms and Bathrooms
- Main Floor Bedroom
- Walk-In Closet
- Bathroom on Main Level
- Soaking Tub
Laundry
- Dryer
- Washer
Utilities
- Forced Air Heating and Cooling System
- Heating System Uses Gas
- Lake Michigan Water
Additional Features
- Patio
- Fenced Yard
Listing and Financial Details
- Homeowner Tax Exemptions
Ownership History
Purchase Details
Home Financials for this Owner
Home Financials are based on the most recent Mortgage that was taken out on this home.Purchase Details
Home Financials for this Owner
Home Financials are based on the most recent Mortgage that was taken out on this home.Purchase Details
Purchase Details
Home Financials for this Owner
Home Financials are based on the most recent Mortgage that was taken out on this home.Purchase Details
Home Financials for this Owner
Home Financials are based on the most recent Mortgage that was taken out on this home.Similar Homes in the area
Home Values in the Area
Average Home Value in this Area
Purchase History
| Date | Type | Sale Price | Title Company |
|---|---|---|---|
| Special Warranty Deed | $269,000 | Fidelity National Title | |
| Warranty Deed | $269,000 | Fidelity National Title | |
| Warranty Deed | $195,000 | Success Title Services Inc | |
| Warranty Deed | $333,000 | Pntn | |
| Warranty Deed | $130,000 | -- |
Mortgage History
| Date | Status | Loan Amount | Loan Type |
|---|---|---|---|
| Open | $150,000 | New Conventional | |
| Previous Owner | $33,000 | Stand Alone Second | |
| Previous Owner | $266,400 | Fannie Mae Freddie Mac | |
| Previous Owner | $189,500 | Unknown | |
| Previous Owner | $186,500 | Unknown | |
| Previous Owner | $164,000 | Unknown | |
| Previous Owner | $132,413 | FHA | |
| Previous Owner | $128,477 | FHA |
Property History
| Date | Event | Price | Change | Sq Ft Price |
|---|---|---|---|---|
| 08/29/2025 08/29/25 | Sold | $415,000 | +9.8% | $319 / Sq Ft |
| 08/04/2025 08/04/25 | Pending | -- | -- | -- |
| 07/31/2025 07/31/25 | For Sale | $378,000 | +40.5% | $291 / Sq Ft |
| 08/12/2019 08/12/19 | Sold | $269,000 | 0.0% | $207 / Sq Ft |
| 06/23/2019 06/23/19 | Pending | -- | -- | -- |
| 06/19/2019 06/19/19 | For Sale | $269,000 | -- | $207 / Sq Ft |
Tax History Compared to Growth
Tax History
| Year | Tax Paid | Tax Assessment Tax Assessment Total Assessment is a certain percentage of the fair market value that is determined by local assessors to be the total taxable value of land and additions on the property. | Land | Improvement |
|---|---|---|---|---|
| 2024 | $6,562 | $25,848 | $7,603 | $18,245 |
| 2023 | $6,337 | $25,848 | $7,603 | $18,245 |
| 2022 | $6,337 | $25,848 | $7,603 | $18,245 |
| 2021 | $6,175 | $19,770 | $5,068 | $14,702 |
| 2020 | $7,174 | $19,770 | $5,068 | $14,702 |
| 2019 | $5,456 | $22,139 | $5,068 | $17,071 |
| 2018 | $5,449 | $20,219 | $4,364 | $15,855 |
| 2017 | $5,288 | $20,219 | $4,364 | $15,855 |
| 2016 | $5,017 | $20,219 | $4,364 | $15,855 |
| 2015 | $5,052 | $18,883 | $3,942 | $14,941 |
| 2014 | $4,938 | $18,883 | $3,942 | $14,941 |
| 2013 | $5,576 | $18,883 | $3,942 | $14,941 |
Agents Affiliated with this Home
-
Deborah McCoy

Seller's Agent in 2025
Deborah McCoy
The McDonald Group
(708) 997-1426
3 in this area
26 Total Sales
-
Brie Crum
B
Buyer's Agent in 2025
Brie Crum
Redfin Corporation
-
Craig Tinder

Seller's Agent in 2019
Craig Tinder
@ Properties
(847) 638-5522
123 Total Sales
-
Nichole Dinino
N
Buyer's Agent in 2019
Nichole Dinino
Redfin Corporation
Map
Source: Midwest Real Estate Data (MRED)
MLS Number: MRD10423146
APN: 12-25-109-042-0000
- 8005 Oconnor Dr Unit 4E
- 8015 Oconnor Dr Unit 4B
- 7928 W Barry Ave
- 7848 W Sunset Dr
- 3121 Paris Ave Unit 304
- 3231 N Osage Ave
- 7816 W Sunset Dr
- 7851 W Cressett Dr
- 3234 N Panama Ave
- 3300 N Osage Ave
- 3020 N 77th Ave
- 3219 N Pioneer Ave
- 7722 W Belmont Ave Unit GN
- 2827 N 77th Ct
- 8216 W Belmont Ave Unit 1CTR
- 3304 N Ozanam Ave
- 7807 W Cressett Dr
- 3323 N Pioneer Ave
- 7642 W Belmont Ave Unit 1
- 7732 W Sunset Dr
