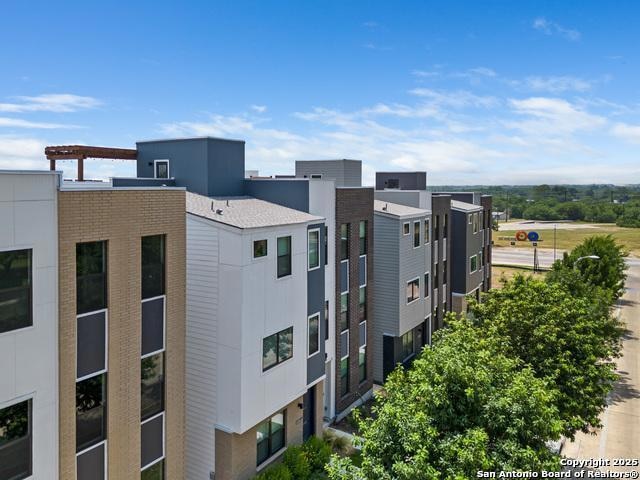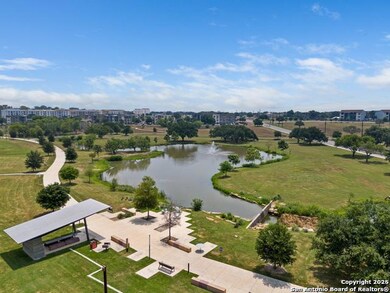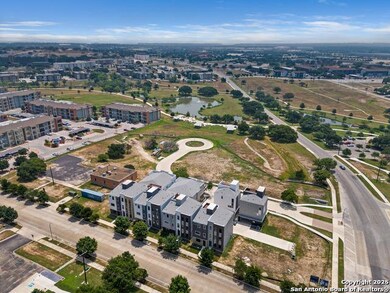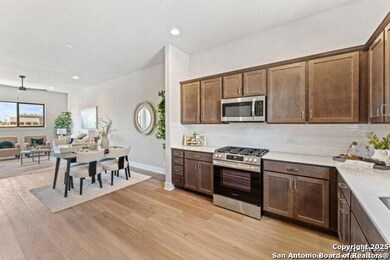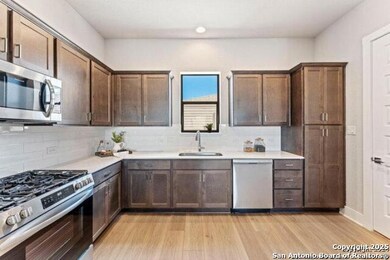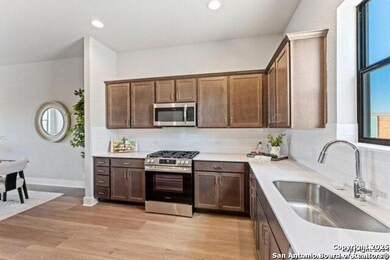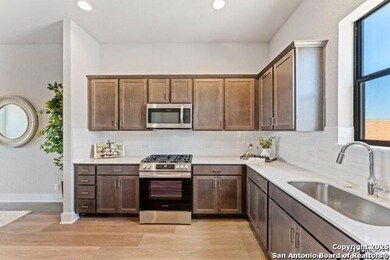
7942 Kennedy Hill Dr Unit 8 San Antonio, TX 78235
Estimated payment $2,685/month
Highlights
- New Construction
- Clubhouse
- Community Pool
- Waterfront
- Wood Flooring
- 3-minute walk to The Greenline
About This Home
Discover the charm of 7942 Kennedy Hill Dr., a stunning 3-bedroom, 3.5-bathroom home complete with a 2-car garage. This beautiful residence is perfectly positioned for homeowners to enjoy tranquil views of Greenline Park and the waterfront from the rooftop terrace. The home features a spacious and open floor plan, allowing for seamless indoor-outdoor living. The modern kitchen is equipped with top-of-the-line appliances, ample counter space, and stylish cabinetry, making it a chef's dream. Each bedroom offers plenty of natural light and generous closet space, while the bathrooms are designed with luxury and comfort in mind. The rooftop terrace is an ideal spot for entertaining guests or simply relaxing while taking in the serene surroundings. Experience the perfect blend of modern living and natural beauty at 7942 Kennedy Hill Dr. in the Southlake development.
Home Details
Home Type
- Single Family
Est. Annual Taxes
- $8,778
Year Built
- Built in 2024 | New Construction
Lot Details
- Waterfront
HOA Fees
- $76 Monthly HOA Fees
Home Design
- Brick Exterior Construction
- Slab Foundation
- Composition Roof
- Masonry
- Stucco
Interior Spaces
- 1,675 Sq Ft Home
- Property has 3 Levels
- Combination Dining and Living Room
- Washer Hookup
Flooring
- Wood
- Carpet
- Concrete
Bedrooms and Bathrooms
- 3 Bedrooms
- Walk-In Closet
Parking
- 2 Car Attached Garage
- Tandem Parking
Schools
- Missnacadmy Elementary School
- Highlands School
Utilities
- Multiple Heating Units
- Heat Pump System
- Cable TV Available
Listing and Financial Details
- Legal Lot and Block 2 / PHASE
Community Details
Overview
- Southlake At Brooks Condominiums Association
- Not In Defined Subdivision
- Mandatory home owners association
Amenities
- Community Barbecue Grill
- Clubhouse
Recreation
- Community Pool
Map
Home Values in the Area
Average Home Value in this Area
Tax History
| Year | Tax Paid | Tax Assessment Tax Assessment Total Assessment is a certain percentage of the fair market value that is determined by local assessors to be the total taxable value of land and additions on the property. | Land | Improvement |
|---|---|---|---|---|
| 2023 | $8,594 | $40,830 | $14,820 | $26,010 |
| 2022 | $317 | $11,700 | $11,700 | $0 |
Property History
| Date | Event | Price | Change | Sq Ft Price |
|---|---|---|---|---|
| 01/28/2025 01/28/25 | Price Changed | $340,000 | -2.8% | $203 / Sq Ft |
| 11/04/2024 11/04/24 | For Sale | $349,900 | -- | $209 / Sq Ft |
Purchase History
| Date | Type | Sale Price | Title Company |
|---|---|---|---|
| Warranty Deed | -- | None Listed On Document |
Similar Homes in San Antonio, TX
Source: San Antonio Board of REALTORS®
MLS Number: 1872825
APN: 10879-100-0080
- 7944 Kennedy Hill Dr
- 7946 Kennedy Hill Dr
- 7940 Kennedy Hill Dr
- 7940 Kennedy Hill Dr Unit 7
- 7924 Kennedy Hill
- 7924 Kennedy Hill Unit 2
- 7922 Kennedy Hill Unit 7
- 2927 Lasses Blvd
- 2950 Lasses Blvd
- 6855 Atlas St
- 8215 Atlas St
- 8227 Atlas St
- 138 Cornish Ave
- 8815 Mission Meadow
- 2318 Mission Vista
- 8906 Mission Brook
- 8806 Mission Top
- 166 Hartford Ave
- 3247 Lasses Blvd
- 9202 Mission Brook
- 7714 Kennedy Hill Dr
- 7803 S New Braunfels
- 7577 Old Corpus Christi Hwy
- 8000-8012 Aeromedical Rd
- 7910 S New Braunfels
- 7310 S New Braunfels Ave
- 7722 Calle Coyote
- 2819 SE Military Dr
- 7200 S Presa St
- 2802 Lasses Blvd
- 2715 Lasses Blvd
- 8223 Atlas St
- 6410 S New Braunfels Ave
- 7938 City Base Landing
- 130 Idell Ave Unit 101
- 6222 S New Braunfels Ave
- 11042 Tree Line
- 6022 State St Unit 104
- 2303 Goliad Rd
- 2566 Goliad Rd
