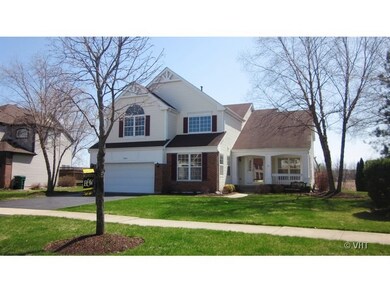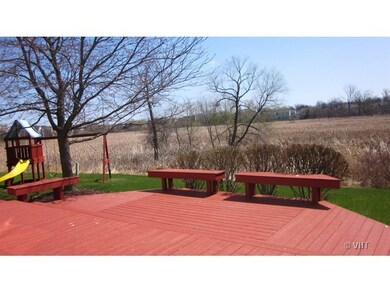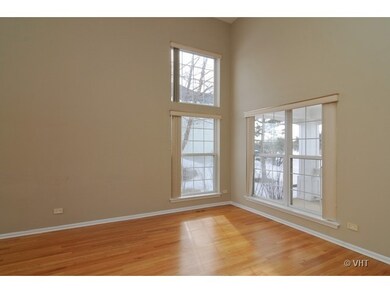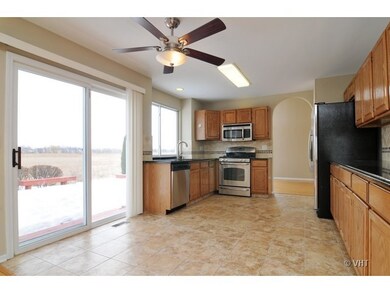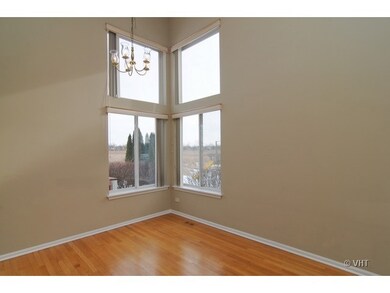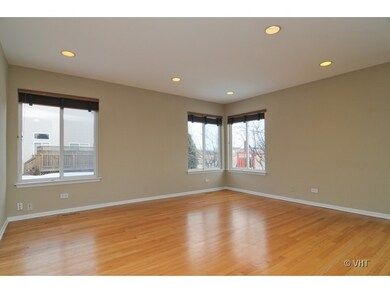
7943 Dada Dr Gurnee, IL 60031
Highlights
- Deck
- Property is adjacent to nature preserve
- Vaulted Ceiling
- Woodland Elementary School Rated A-
- Recreation Room
- Wood Flooring
About This Home
As of June 2022Premium location for this beautiful home in Ravinia Woods! Freshly painted, clean, ready for quick close! 4 lg bedrms w/newer carpet, plus 1st flr bonus rm with adjacent full bath! 1st flr hardwood & ceramic tile! Granite counters & SS appliances. Newer furnace & water heater. Finished basement. Wonderful view of conservancy from most rooms & large 2 tier deck! Close to Parks & Recreation, shopping & great Schools!
Last Agent to Sell the Property
Baird & Warner License #471008320 Listed on: 04/18/2014

Home Details
Home Type
- Single Family
Est. Annual Taxes
- $10,694
Year Built
- 1994
Lot Details
- Property is adjacent to nature preserve
HOA Fees
- $8 per month
Parking
- Attached Garage
- Garage Transmitter
- Garage Door Opener
- Driveway
- Parking Included in Price
- Garage Is Owned
Home Design
- Slab Foundation
- Asphalt Shingled Roof
- Vinyl Siding
Interior Spaces
- Vaulted Ceiling
- Recreation Room
- Bonus Room
- Wood Flooring
Kitchen
- Breakfast Bar
- Oven or Range
- Microwave
- Dishwasher
- Stainless Steel Appliances
- Disposal
Bedrooms and Bathrooms
- Primary Bathroom is a Full Bathroom
- Bathroom on Main Level
- Dual Sinks
- Separate Shower
Laundry
- Laundry on main level
- Dryer
- Washer
Finished Basement
- Partial Basement
- Crawl Space
Outdoor Features
- Deck
- Porch
Utilities
- Forced Air Heating and Cooling System
- Heating System Uses Gas
- Lake Michigan Water
Listing and Financial Details
- Homeowner Tax Exemptions
Ownership History
Purchase Details
Home Financials for this Owner
Home Financials are based on the most recent Mortgage that was taken out on this home.Purchase Details
Home Financials for this Owner
Home Financials are based on the most recent Mortgage that was taken out on this home.Purchase Details
Home Financials for this Owner
Home Financials are based on the most recent Mortgage that was taken out on this home.Purchase Details
Home Financials for this Owner
Home Financials are based on the most recent Mortgage that was taken out on this home.Purchase Details
Home Financials for this Owner
Home Financials are based on the most recent Mortgage that was taken out on this home.Purchase Details
Home Financials for this Owner
Home Financials are based on the most recent Mortgage that was taken out on this home.Similar Homes in Gurnee, IL
Home Values in the Area
Average Home Value in this Area
Purchase History
| Date | Type | Sale Price | Title Company |
|---|---|---|---|
| Warranty Deed | $402,000 | Burnet Title | |
| Special Warranty Deed | $287,500 | Fidelity Natl Title Ins Co | |
| Warranty Deed | $283,000 | Fidelity Natl Title Ins Co | |
| Warranty Deed | $290,000 | -- | |
| Warranty Deed | $232,000 | -- | |
| Warranty Deed | $193,500 | Ticor Title Insurance Compan |
Mortgage History
| Date | Status | Loan Amount | Loan Type |
|---|---|---|---|
| Open | $394,718 | FHA | |
| Previous Owner | $236,500 | New Conventional | |
| Previous Owner | $268,500 | New Conventional | |
| Previous Owner | $120,000 | New Conventional | |
| Previous Owner | $219,000 | Unknown | |
| Previous Owner | $229,000 | Unknown | |
| Previous Owner | $230,000 | Unknown | |
| Previous Owner | $232,000 | Unknown | |
| Previous Owner | $232,000 | No Value Available | |
| Previous Owner | $185,600 | No Value Available | |
| Previous Owner | $154,700 | No Value Available | |
| Closed | $23,200 | No Value Available |
Property History
| Date | Event | Price | Change | Sq Ft Price |
|---|---|---|---|---|
| 06/24/2025 06/24/25 | For Sale | $485,000 | +20.6% | $197 / Sq Ft |
| 06/03/2022 06/03/22 | Sold | $402,000 | +3.1% | $164 / Sq Ft |
| 03/28/2022 03/28/22 | Pending | -- | -- | -- |
| 03/25/2022 03/25/22 | For Sale | $389,900 | +35.6% | $159 / Sq Ft |
| 06/02/2014 06/02/14 | Sold | $287,500 | -0.8% | $117 / Sq Ft |
| 05/17/2014 05/17/14 | Pending | -- | -- | -- |
| 04/18/2014 04/18/14 | For Sale | $289,900 | -- | $118 / Sq Ft |
Tax History Compared to Growth
Tax History
| Year | Tax Paid | Tax Assessment Tax Assessment Total Assessment is a certain percentage of the fair market value that is determined by local assessors to be the total taxable value of land and additions on the property. | Land | Improvement |
|---|---|---|---|---|
| 2024 | $10,694 | $125,831 | $21,719 | $104,112 |
| 2023 | $10,694 | $116,824 | $20,164 | $96,660 |
| 2022 | $9,669 | $105,194 | $20,169 | $85,025 |
| 2021 | $8,737 | $100,974 | $19,360 | $81,614 |
| 2020 | $8,454 | $98,492 | $18,884 | $79,608 |
| 2019 | $8,212 | $95,633 | $18,336 | $77,297 |
| 2018 | $8,197 | $96,612 | $21,425 | $75,187 |
| 2017 | $8,109 | $93,844 | $20,811 | $73,033 |
| 2016 | $8,042 | $89,665 | $19,884 | $69,781 |
| 2015 | $7,830 | $85,039 | $18,858 | $66,181 |
| 2014 | $7,812 | $85,418 | $18,590 | $66,828 |
| 2012 | $7,405 | $86,072 | $18,732 | $67,340 |
Agents Affiliated with this Home
-
Nick Zayed

Seller's Agent in 2025
Nick Zayed
Living 312 Realty LLC
(773) 682-6814
1 in this area
8 Total Sales
-
Peggy Cobrin

Seller's Agent in 2022
Peggy Cobrin
Coldwell Banker Realty
(847) 275-4503
4 in this area
120 Total Sales
-
Brenda Bersani

Seller's Agent in 2014
Brenda Bersani
Baird Warner
(847) 809-3553
3 in this area
41 Total Sales
Map
Source: Midwest Real Estate Data (MRED)
MLS Number: MRD08589523
APN: 07-18-304-030
- 968 Knowles Rd
- 1109 Ravinia Dr
- 1094 Vista Dr
- 34871 N Lake Shore Dr
- 735 Ravinia Dr
- 1496 Smythe Ct
- 699 Snow Cap Ct
- 7509 Bittersweet Dr
- 7488 Bittersweet Dr
- 9 Sunshine Ave
- 7612 Cascade Way
- 531 Crystal Place
- 7736 Geneva Dr
- 528 Cliffwood Ln
- 1085 Village Ln
- 303 Mainsail Dr
- 1603 Napa Dr
- 18922 W Grand Ave
- 1575 Sage Ct
- 400 Seafarer Dr

