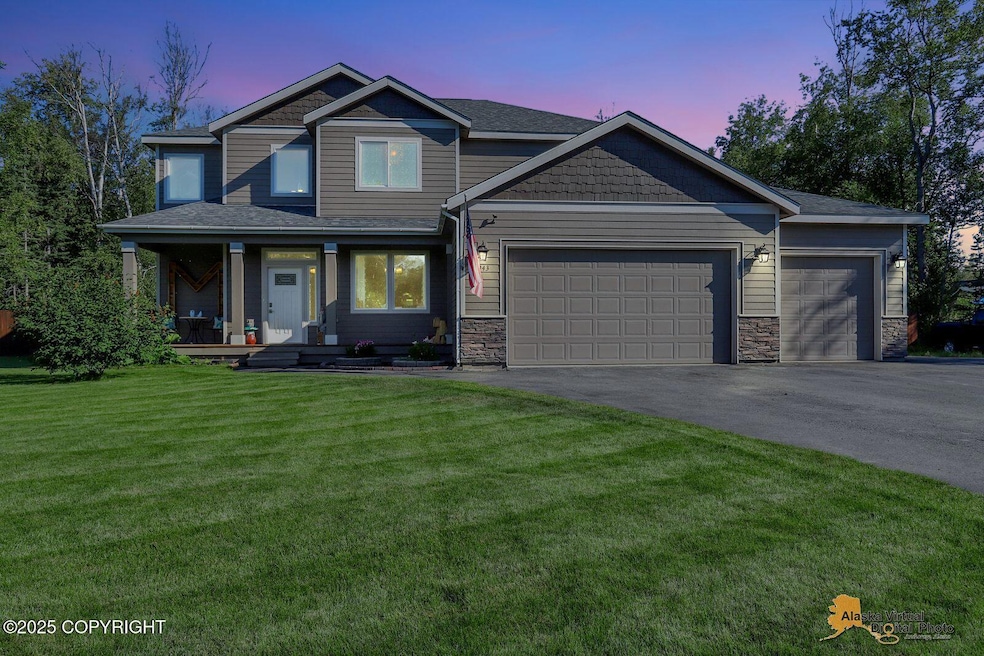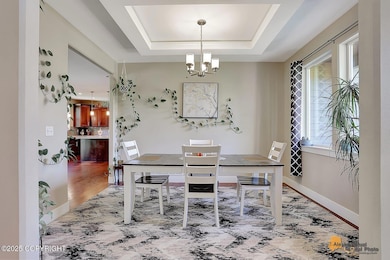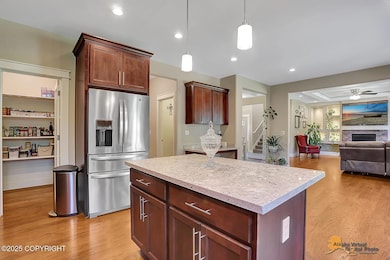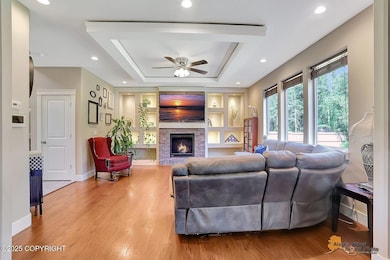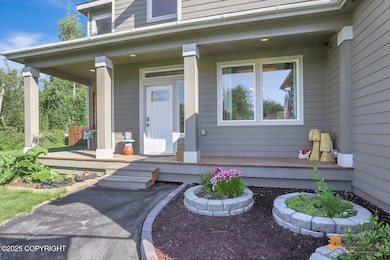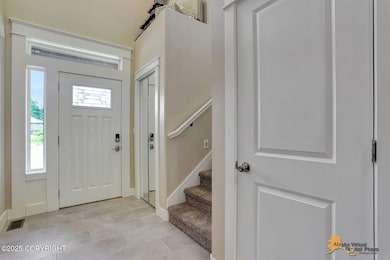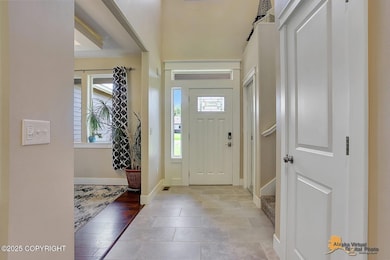7943 E Wolf Creek Rd Wasilla, AK 99654
Fishhook NeighborhoodEstimated payment $3,593/month
Highlights
- Deck
- Private Yard
- Laundry Room
- Granite Countertops
- 3 Car Attached Garage
- Tile Flooring
About This Home
Incredible custom finishes throughout this entire home. The entryway features tiled flooring, soaring ceilings and tremendous natural light. This home was built in 2017 and has been well maintained. The living room, open dining room and chef's kitchen create the perfect space to entertain any time of the year.The living room features built-ins with accent lighting, rock finish around the gas fireplace and large picture windows overlooking the backyard. The formal dining room features a coffered ceiling. The kitchen offers quartz countertops, a coffee bar, dark cherry cabinet finish, crown molding, an island and tiled backsplash and direct access to the backyard through the patio door. Right off the kitchen next to the pantry is a 1⁄2 bath conveniently located for all of your visitors. As you stroll upstairs you will find all 4 bedrooms. A large laundry room with tiled flooring, cabinets, utility sink, shelving and a folding table. The guest bathroom, beautifully upgraded with tiled shower surrounds, a 42 inch vanity, tiled flooring, and quartz countertops. The primary suite also has coffered ceilings with accent lighting, a large walk-in closet, and a bathroom that features a soaker tub, tiled shower and double vanities. The back deck is large enough for the smoker, the grill and the Blackstone. You will love the landscaped yard, fire pit and the cedar privacy fence. This home looks onto a treed backdrop and not the back of another neighbor's house! So nice for added privacy. Also unique to this home is the kids 10x12 playhouse, It is the perfect escape for the littles or the adult that wants to have the perfect hobby room. It has electricity and is cozy and fun. 6 x 12 trex deck. Just a few of the extras are : Chamfered drywall corners All Appliances will stay A 3 car garage giving you room for storage, hobby cars and any sort of project you can dream up. 5 Star Energy Rating, Many rooms in this house feature upgraded ceilings enhanced with accent lighting. Throughout the home you'll find a variety of lighting upgrades - including sconces, reading lights in the primary suite, recessed cans, and pendants. There is a massive parking 36 x 41 pad that gives you room for everything. Along with an area for parking all your seasonal toys behind the fence. Such a cherished addition for any Alaskan home.
Home Details
Home Type
- Single Family
Est. Annual Taxes
- $5,797
Year Built
- Built in 2017
Lot Details
- 0.92 Acre Lot
- Fenced
- Private Yard
- Zoning described as Unknown (re: all MSB)
Parking
- 3 Car Attached Garage
- Attached Carport
- Open Parking
Home Design
- Block Foundation
- Wood Frame Construction
- Shingle Roof
- Composition Roof
- Asphalt Roof
Interior Spaces
- 2,297 Sq Ft Home
- 2-Story Property
- Ceiling Fan
- Gas Fireplace
- Fire and Smoke Detector
- Laundry Room
Kitchen
- Oven or Range
- Dishwasher
- Granite Countertops
Flooring
- Carpet
- Laminate
- Tile
Bedrooms and Bathrooms
- 4 Bedrooms
Outdoor Features
- Deck
Schools
- Finger Lake Elementary School
- Colony Middle School
- Colony High School
Utilities
- Forced Air Heating System
- Private Water Source
- Well
- Septic Tank
Map
Home Values in the Area
Average Home Value in this Area
Tax History
| Year | Tax Paid | Tax Assessment Tax Assessment Total Assessment is a certain percentage of the fair market value that is determined by local assessors to be the total taxable value of land and additions on the property. | Land | Improvement |
|---|---|---|---|---|
| 2025 | $5,797 | $524,600 | $48,000 | $476,600 |
| 2024 | $5,797 | $508,900 | $48,000 | $460,900 |
| 2023 | $5,401 | $488,200 | $48,000 | $440,200 |
| 2022 | $5,247 | $443,700 | $48,000 | $395,700 |
| 2021 | $5,111 | $391,200 | $48,000 | $343,200 |
| 2020 | $4,935 | $364,900 | $48,000 | $316,900 |
| 2019 | $4,856 | $355,800 | $48,000 | $307,800 |
| 2018 | $4,739 | $349,200 | $48,000 | $301,200 |
| 2017 | $611 | $45,000 | $45,000 | $0 |
| 2016 | $594 | $45,000 | $45,000 | $0 |
Property History
| Date | Event | Price | List to Sale | Price per Sq Ft | Prior Sale |
|---|---|---|---|---|---|
| 11/04/2025 11/04/25 | Pending | -- | -- | -- | |
| 09/13/2025 09/13/25 | Price Changed | $589,000 | -3.4% | $256 / Sq Ft | |
| 08/08/2025 08/08/25 | For Sale | $610,000 | +65.3% | $266 / Sq Ft | |
| 02/16/2018 02/16/18 | Sold | -- | -- | -- | View Prior Sale |
| 01/24/2018 01/24/18 | Pending | -- | -- | -- | |
| 06/02/2017 06/02/17 | For Sale | $369,000 | -- | $164 / Sq Ft |
Source: Alaska Multiple Listing Service
MLS Number: 25-10226
APN: 7462B02L005
- 8145 E Wolf Creek Rd
- 7833 E Aspen Ridge Rd
- 7676 E Breckenridge Dr
- 7875 E Obsidian Loop
- 8893 E Wolf Creek Rd
- 6107 N Mountain Meadow Trail
- 7770 E Sandstone Dr
- 6123 N Mountain Meadow Trail
- 8527 E Eagle View Cir
- 8967 E Wolf Creek Rd
- 6225 N Mountain Meadow Trail
- 8549 E Eagle View Cir
- 6025 N Engstrom Rd
- L12 B9 N Mountain Meadow Trail
- 8285 E Trinity Heights Cir
- 6087 N Snowflower Ln
- 8236 E Windy Woods Loop
- 8556 E Windy Woods Loop
- 8503 E Windy Woods Loop
- L5 E Windy Woods Loop
