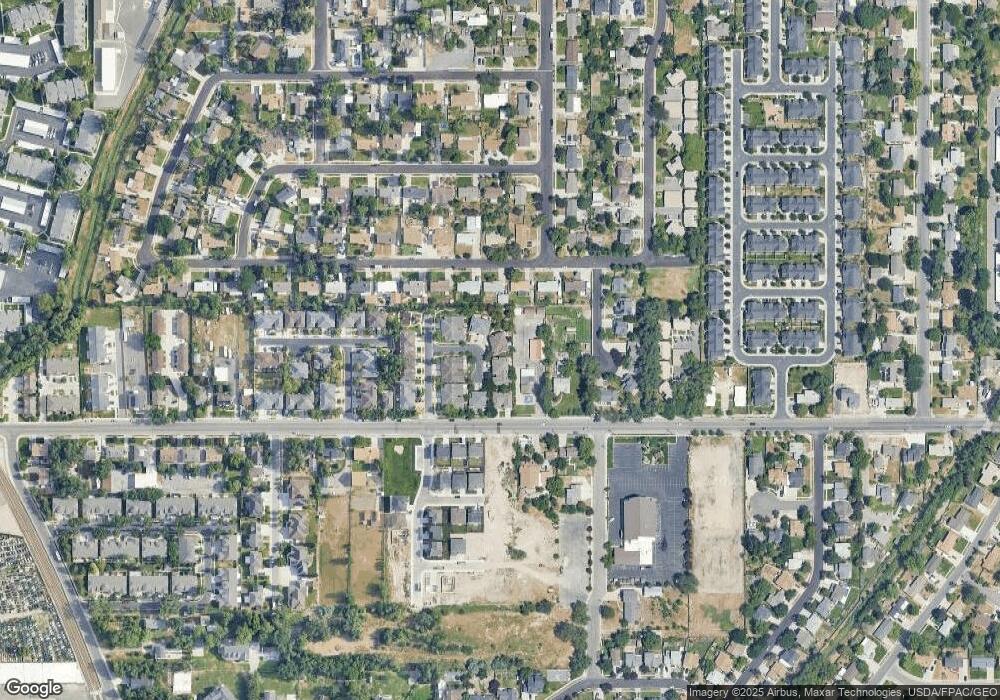Estimated Value: $528,000 - $556,000
3
Beds
4
Baths
2,146
Sq Ft
$255/Sq Ft
Est. Value
About This Home
This home is located at 7943 S Evergreen Pine Ln, Sandy, UT 84070 and is currently estimated at $546,956, approximately $254 per square foot. 7943 S Evergreen Pine Ln is a home located in Salt Lake County with nearby schools including Midvalley Elementary School, Union Middle School, and Hillcrest High School.
Ownership History
Date
Name
Owned For
Owner Type
Purchase Details
Closed on
Oct 19, 2012
Sold by
Lunceford James K
Bought by
Lunceford James K and Lunceford Living Trust
Current Estimated Value
Purchase Details
Closed on
Apr 16, 2004
Sold by
Sunstone Corp
Bought by
Lunceford James K
Home Financials for this Owner
Home Financials are based on the most recent Mortgage that was taken out on this home.
Original Mortgage
$165,250
Outstanding Balance
$76,689
Interest Rate
5.57%
Mortgage Type
Unknown
Estimated Equity
$470,267
Create a Home Valuation Report for This Property
The Home Valuation Report is an in-depth analysis detailing your home's value as well as a comparison with similar homes in the area
Home Values in the Area
Average Home Value in this Area
Purchase History
| Date | Buyer | Sale Price | Title Company |
|---|---|---|---|
| Lunceford James K | -- | None Available | |
| Lunceford James K | -- | Integrated Title Ins Svcs |
Source: Public Records
Mortgage History
| Date | Status | Borrower | Loan Amount |
|---|---|---|---|
| Open | Lunceford James K | $165,250 | |
| Closed | Lunceford James K | $20,674 |
Source: Public Records
Tax History Compared to Growth
Tax History
| Year | Tax Paid | Tax Assessment Tax Assessment Total Assessment is a certain percentage of the fair market value that is determined by local assessors to be the total taxable value of land and additions on the property. | Land | Improvement |
|---|---|---|---|---|
| 2025 | $2,815 | $469,000 | $76,900 | $392,100 |
| 2024 | $2,815 | $462,100 | $71,800 | $390,300 |
| 2023 | $2,634 | $428,500 | $68,300 | $360,200 |
| 2022 | $2,719 | $432,100 | $67,000 | $365,100 |
| 2021 | $2,518 | $342,200 | $57,200 | $285,000 |
| 2020 | $2,376 | $305,500 | $57,200 | $248,300 |
| 2019 | $2,370 | $296,900 | $54,000 | $242,900 |
| 2018 | $2,135 | $270,500 | $54,000 | $216,500 |
| 2017 | $2,148 | $261,600 | $54,000 | $207,600 |
| 2016 | $2,087 | $246,400 | $69,400 | $177,000 |
| 2015 | $2,043 | $237,100 | $67,300 | $169,800 |
| 2014 | $1,891 | $214,400 | $61,700 | $152,700 |
Source: Public Records
Map
Nearby Homes
- Sargent Plan at The Mill
- Gomez Plan at The Mill
- Matisse Plan at The Mill
- Dali Plan at The Mill
- Bellows Plan at The Mill
- 8073 S Paper Mill Dr Unit 236
- 7944 Harvel Dr
- 257 Water Mill Way Unit 211
- 274 E Water Mill Way Unit 230
- 292 E Water Mill Way Unit 233
- 135 E Station St
- 116 E Resaca Dr Unit F9
- 8264 S Resaca Dr Unit K9
- 218 E Julie Anna Dr
- 416 E 8260 S
- 8143 S 535 E
- 144 E Chambord Ct
- 140 E Chambord Ct
- 132 E Chambord Ct
- 74 E Resaca Dr Unit B12
- 7959 Evergreen Pine Ln
- 7951 Cypress Pine Cove
- 7963 Evergreen Pine Ln
- 7947 Evergreen Pine Ln
- 7963 S Evergreen Pine Ln
- 7961 Cypress Pine Cove
- 7943 Evergreen Pine Ln
- 262 Evergreen Pine Ln
- 7967 Evergreen Pine Ln
- 7967 S Evergreen Pine Ln
- 7929 Cypress Pine Cove
- 7929 S Cypress Pine Cove
- 258 Evergreen Pine Ln
- 258 E Evergreen Pine Ln
- 7971 S Cypress Pine Cove
- 7971 Cypress Pine Cove
- 7999 Evergreen Pine Ln
- 7997 Evergreen Pine Ln
- 7921 Cypress Pine Cove
- 269 E 8000 S
