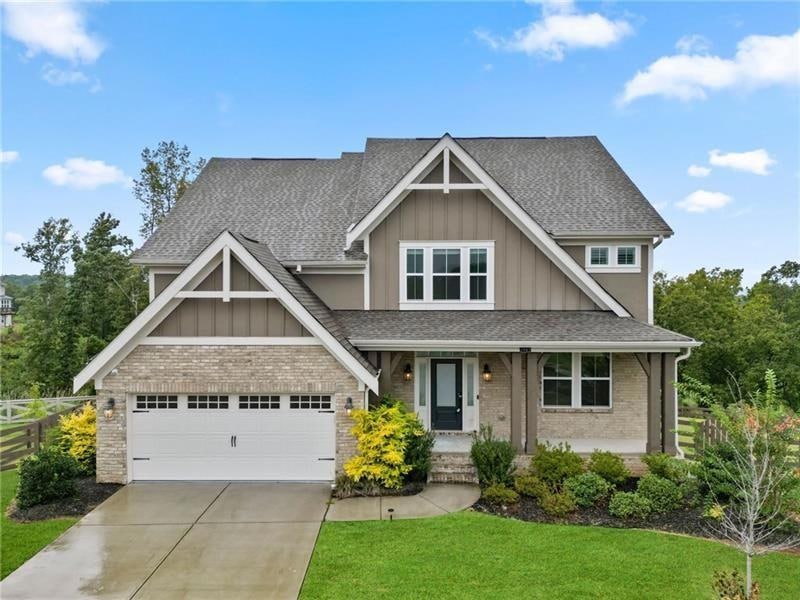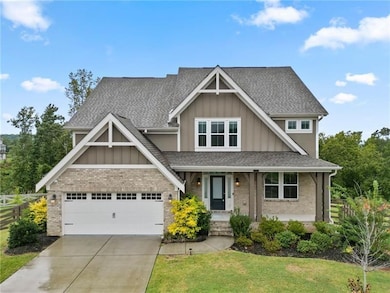7945 Garnet Trace Ball Ground, GA 30107
Estimated payment $4,250/month
Highlights
- View of Trees or Woods
- Clubhouse
- Wooded Lot
- Poole's Mill Elementary School Rated A
- Deck
- Oversized primary bedroom
About This Home
Located in North Forsyth County, a 2021 home in a cul-de-sac, a fenced backyard, and a finished basement! This home has 5 bedrooms and 5 1/2 bathrooms with a finished basement! The primary suite and 2 additional guest rooms have their own private en suite, providing plenty of space and privacy for a family or grandparents! Upgraded cabinetry and accent tile in the open kitchen! Also, the kitchen has upgraded GE Profile appliances, especially the GE Cafe' Quad Door refrigerator! A mudroom right off of the garage provides tons of storage space! The bright, sun-filled family room has oversized picture windows, giving you an amazing, private view of the naturally preserved area in the neighborhood. In the garage is a NEMA 14-50 outlet for your electric vehicle! A fenced-in backyard makes a great space for the kids and pets!
Listing Agent
Virtual Properties Realty.com Brokerage Phone: 770-495-5050 License #427657 Listed on: 08/26/2025

Home Details
Home Type
- Single Family
Est. Annual Taxes
- $5,454
Year Built
- Built in 2021
Lot Details
- 0.31 Acre Lot
- Cul-De-Sac
- Landscaped
- Sloped Lot
- Wooded Lot
- Back Yard Fenced
HOA Fees
- $100 Monthly HOA Fees
Parking
- 2 Car Attached Garage
- Front Facing Garage
- Garage Door Opener
Home Design
- Traditional Architecture
- Slab Foundation
- Shingle Roof
Interior Spaces
- 4,013 Sq Ft Home
- Cathedral Ceiling
- Ceiling Fan
- Plantation Shutters
- Mud Room
- Entrance Foyer
- Great Room with Fireplace
- Sitting Room
- Dining Room
- Views of Woods
- Fire and Smoke Detector
Kitchen
- Breakfast Bar
- Walk-In Pantry
- Double Oven
- Dishwasher
- Kitchen Island
- Solid Surface Countertops
Flooring
- Wood
- Carpet
- Vinyl
Bedrooms and Bathrooms
- Oversized primary bedroom
- Dual Closets
- Walk-In Closet
- Double Vanity
- Soaking Tub
- Bathtub With Separate Shower Stall
Laundry
- Laundry Room
- Dryer
- Washer
Finished Basement
- Walk-Out Basement
- Basement Fills Entire Space Under The House
- Finished Basement Bathroom
Outdoor Features
- Deck
- Patio
- Rain Gutters
Schools
- Matt Elementary School
- Liberty - Forsyth Middle School
- North Forsyth High School
Utilities
- Central Air
- Heating System Uses Natural Gas
- Underground Utilities
- High Speed Internet
- Cable TV Available
Listing and Financial Details
- Assessor Parcel Number 025 057
Community Details
Overview
- River Rock Subdivision
Amenities
- Clubhouse
Recreation
- Tennis Courts
- Community Pool
Map
Home Values in the Area
Average Home Value in this Area
Tax History
| Year | Tax Paid | Tax Assessment Tax Assessment Total Assessment is a certain percentage of the fair market value that is determined by local assessors to be the total taxable value of land and additions on the property. | Land | Improvement |
|---|---|---|---|---|
| 2025 | $7,111 | $299,392 | $58,000 | $241,392 |
| 2024 | $7,111 | $290,000 | $49,080 | $240,920 |
| 2023 | $5,454 | $252,384 | $46,000 | $206,384 |
Property History
| Date | Event | Price | List to Sale | Price per Sq Ft | Prior Sale |
|---|---|---|---|---|---|
| 01/29/2026 01/29/26 | Under Contract | -- | -- | -- | |
| 11/10/2025 11/10/25 | For Rent | $3,500 | 0.0% | -- | |
| 10/29/2025 10/29/25 | Price Changed | $710,000 | -0.7% | $177 / Sq Ft | |
| 08/26/2025 08/26/25 | For Sale | $715,000 | 0.0% | $178 / Sq Ft | |
| 01/15/2025 01/15/25 | Rented | $3,500 | 0.0% | -- | |
| 11/04/2024 11/04/24 | Price Changed | $3,500 | -6.7% | $1 / Sq Ft | |
| 09/04/2024 09/04/24 | Price Changed | $3,750 | -3.8% | $1 / Sq Ft | |
| 08/17/2024 08/17/24 | Price Changed | $3,900 | -7.1% | $1 / Sq Ft | |
| 08/10/2024 08/10/24 | For Rent | $4,200 | 0.0% | -- | |
| 10/06/2023 10/06/23 | Sold | $725,000 | -3.2% | $186 / Sq Ft | View Prior Sale |
| 09/02/2023 09/02/23 | Pending | -- | -- | -- | |
| 08/16/2023 08/16/23 | Price Changed | $749,000 | -1.3% | $192 / Sq Ft | |
| 07/27/2023 07/27/23 | For Sale | $759,000 | +42.2% | $195 / Sq Ft | |
| 06/29/2021 06/29/21 | Sold | $533,581 | 0.0% | $171 / Sq Ft | View Prior Sale |
| 02/25/2021 02/25/21 | Pending | -- | -- | -- | |
| 02/25/2021 02/25/21 | For Sale | $533,581 | -- | $171 / Sq Ft |
Purchase History
| Date | Type | Sale Price | Title Company |
|---|---|---|---|
| Special Warranty Deed | $725,000 | None Listed On Document |
Mortgage History
| Date | Status | Loan Amount | Loan Type |
|---|---|---|---|
| Open | $688,750 | New Conventional |
Source: First Multiple Listing Service (FMLS)
MLS Number: 7639006
APN: 025-057
- 7935 Welch Mill
- 8665 Etowah Bluffs Rd
- 8055 Veranda Curve
- 8040 Scenic Ridge Way
- 8745 Hightower Ridge
- 8800 Mica Creek
- 8520 Scenic Ridge Way
- 8530 Scenic Ridge Way
- 8690 Stratford Oaks Ave
- 8670 Stratford Oaks Ave
- 8710 Stratford Oaks Ave
- 8730 Stratford Oaks Ave
- 8740 Stratford Oaks Ave
- 8820 Shipton Cir
- 8620 Standing Stone
- 8610 Standing Stone
- 8625 Standing Stone
- 00001 Matt Hwy
- 7950 Welch Mill
- 4920 Wright Bridge Rd
- 7475 Easton Valley Ln
- 8335 Hurakan Creek Crossing
- 7550 Springmill Ct
- 5230 Branch View Dr
- 9435 Dunhill Way
- 7045 Treeline Dr
- 6955 Greenfield Ln
- 6219 Heardsville Rd
- 6825 Wells Ct
- 3665 Wake Robin Way
- 3685 Summerpoint Crossing
- 3290 Summerpoint Crossing
- 4680 Trefoil Path
- 5825 Loire Dr
- 6030 Savannah Dr
- 5040 Hudson Vly Dr
- 5115 Coppage Ct
- 5740 Thornton Dr






