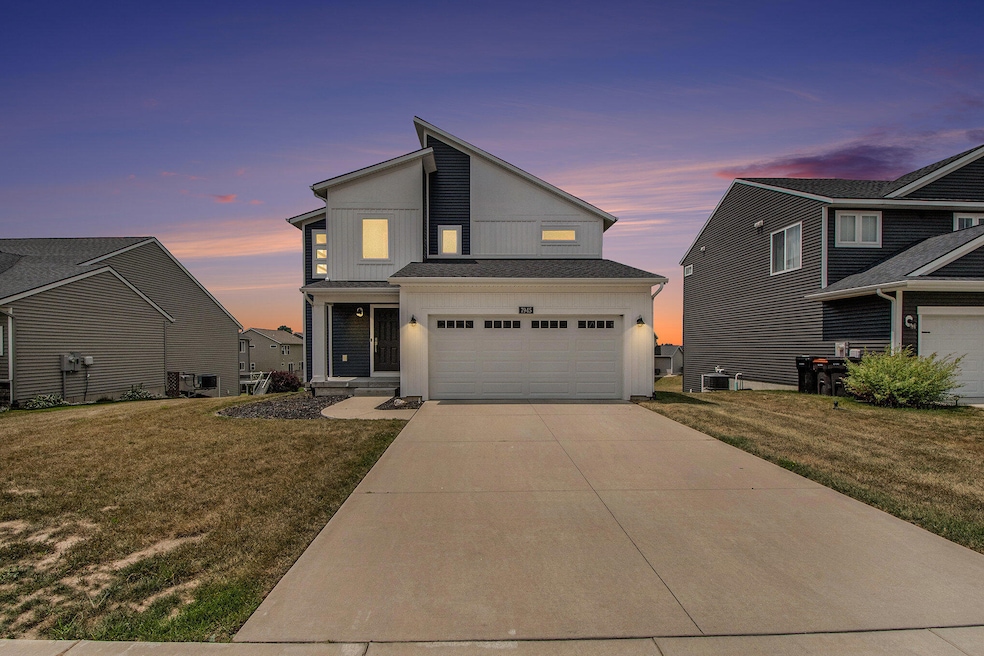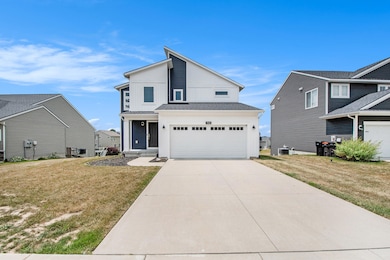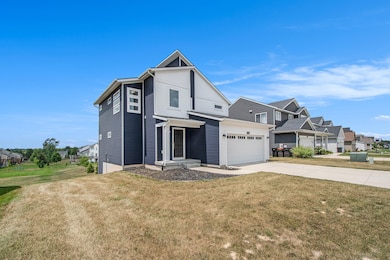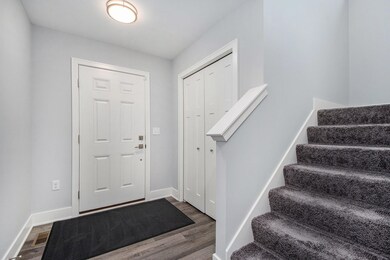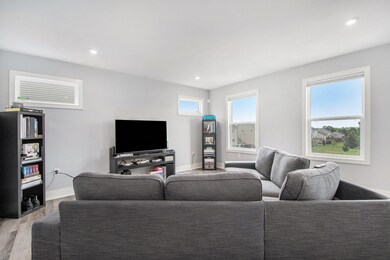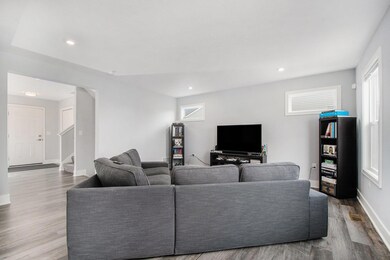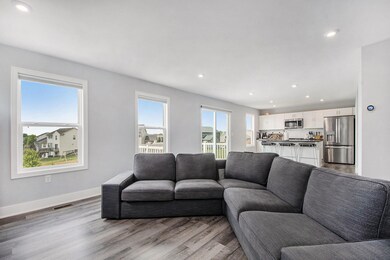
7945 Greendale Dr Byron Center, MI 49315
Estimated payment $3,042/month
Highlights
- Deck
- Traditional Architecture
- 2 Car Attached Garage
- Countryside Elementary School Rated A
- Wood Flooring
- Humidifier
About This Home
Step into modern luxury with this custom-built 3-bedroom (with potential for a 4th bedroom in the basement), 2 full and 2 half bath home, completed in 2021. Designed for today's lifestyle, this home blends sleek sophistication with everyday comfort. The open-concept layout, high-end finishes, and clean architectural lines create a stylish yet functional space perfect for entertaining or relaxing. With three spacious bedrooms, including a luxe primary suite, and four thoughtfully placed bathrooms, every inch of this home is crafted with care. Don't miss your chance to own this contemporary gem, luxury living starts here. Contact Zachary Callender at 269-832-1955 with questions or for a private tour.
Listing Agent
Berkshire Hathaway HomeServices Michigan Real Estate License #6501451925 Listed on: 07/17/2025

Property Details
Home Type
- Condominium
Est. Annual Taxes
- $5,522
Year Built
- Built in 2021
Lot Details
- Shrub
- Sprinkler System
HOA Fees
- $40 Monthly HOA Fees
Parking
- 2 Car Attached Garage
- Front Facing Garage
- Garage Door Opener
Home Design
- Traditional Architecture
- Shingle Roof
- Vinyl Siding
Interior Spaces
- 2-Story Property
- Insulated Windows
- Window Screens
Kitchen
- Range
- Microwave
- Dishwasher
- Kitchen Island
Flooring
- Wood
- Carpet
Bedrooms and Bathrooms
- 3 Bedrooms
- En-Suite Bathroom
Laundry
- Laundry Room
- Laundry on upper level
- Dryer
- Washer
Basement
- Walk-Out Basement
- Basement Fills Entire Space Under The House
Home Security
Outdoor Features
- Deck
- Patio
Location
- Mineral Rights Excluded
Utilities
- Humidifier
- Forced Air Heating and Cooling System
- Heating System Uses Natural Gas
- Natural Gas Water Heater
- High Speed Internet
- Cable TV Available
Community Details
Overview
- Association fees include snow removal
- $600 HOA Transfer Fee
- Association Phone (616) 392-6480
- Cook's Crossing North Condos
Security
- Fire and Smoke Detector
Map
Home Values in the Area
Average Home Value in this Area
Tax History
| Year | Tax Paid | Tax Assessment Tax Assessment Total Assessment is a certain percentage of the fair market value that is determined by local assessors to be the total taxable value of land and additions on the property. | Land | Improvement |
|---|---|---|---|---|
| 2025 | $3,835 | $204,800 | $0 | $0 |
| 2024 | $3,835 | $195,000 | $0 | $0 |
| 2022 | $3,493 | $162,600 | $0 | $0 |
| 2021 | $147 | $41,100 | $0 | $0 |
Property History
| Date | Event | Price | Change | Sq Ft Price |
|---|---|---|---|---|
| 08/20/2025 08/20/25 | Price Changed | $470,000 | -2.1% | $212 / Sq Ft |
| 07/30/2025 07/30/25 | Price Changed | $480,000 | -2.0% | $216 / Sq Ft |
| 07/17/2025 07/17/25 | For Sale | $490,000 | -- | $221 / Sq Ft |
Purchase History
| Date | Type | Sale Price | Title Company |
|---|---|---|---|
| Warranty Deed | $329,746 | First American Title Ins Co | |
| Warranty Deed | $273,420 | None Available |
Mortgage History
| Date | Status | Loan Amount | Loan Type |
|---|---|---|---|
| Open | $110,000 | Credit Line Revolving | |
| Open | $260,800 | Construction |
Similar Homes in Byron Center, MI
Source: Southwestern Michigan Association of REALTORS®
MLS Number: 25035353
APN: 41-22-17-176-058
- 1180 Greendale Ct
- 1144 Cobblestone Way Dr SE
- 7772 Greendale Dr
- 8368 Brickley St
- The Brinley Plan at Cooks Crossing - Hometown Series
- The Amber Plan at Cooks Crossing - Hometown Series
- The Stafford Plan at Cooks Crossing - Hometown Series
- The Rowen Plan at Cooks Crossing - Hometown Series
- The Stockton Plan at Cooks Crossing - Hometown Series
- The Taylor Plan at Cooks Crossing - Hometown Series
- The Mayfair Plan at Cooks Crossing - Hometown Series
- The Georgetown Plan at Cooks Crossing - Hometown Series
- The Birkshire II Plan at Cooks Crossing - Designer Series
- The Marley Plan at Cooks Crossing - Americana Series
- The Wisteria Plan at Cooks Crossing - Americana Series
- The Sanibel Plan at Cooks Crossing - Americana Series
- The Fitzgerald Plan at Cooks Crossing - Americana Series
- The Jamestown Plan at Cooks Crossing - Designer Series
- The Balsam Plan at Cooks Crossing - Americana Series
- The Maxwell Plan at Cooks Crossing - Americana Series
- 768 Four Ponds Ct SE
- 1414 Eastport Dr SE
- 6111 Woodfield Place SE
- 1190 Fairbourne Dr
- 1695 Bloomfield Dr SE
- 6079 In the Pines Dr SE
- 1394 Carriage
- 1394 Carriage Hill Dr SE
- 6063 In the Pines Dr SE
- 1421 Brookmark St SE
- 7000 Byron Lakes Dr SW
- 130 Kellogg Woods Park Dr SE
- 5310-5310 Kellogg Woods Dr SE
- 3500-3540 60th St
- 6020 W Fieldstone Hills Dr SE
- 2122 Sandy Shore Dr SE
- 6026 E Fieldstone Hills Dr SE Unit 6026-5
- 798 Weatherwood Dr SE Unit 798
- 4645 Drummond Blvd SE
- 4550 N Breton Ct SE
