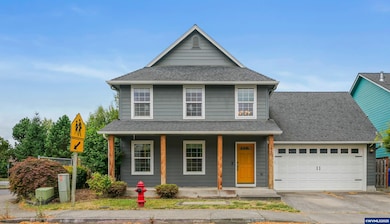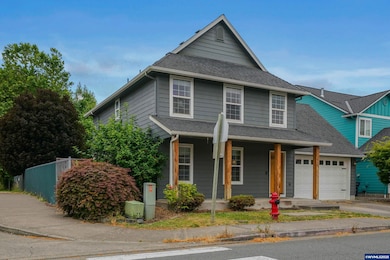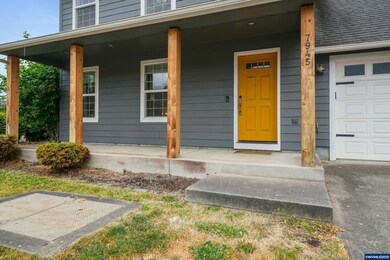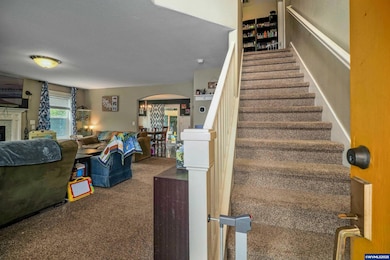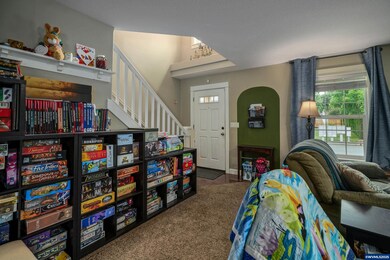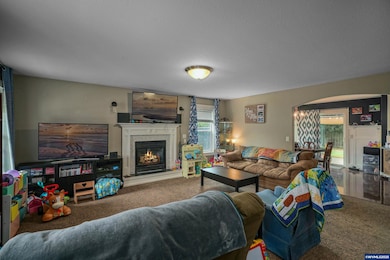7945 June Reid Place NE Keizer, OR 97303
Estimated payment $3,012/month
Highlights
- Territorial View
- Fenced Yard
- Patio
- First Floor Utility Room
- 2 Car Attached Garage
- Shed
About This Home
Well-maintained 3BD/2.5BA home with versatile upstairs bonus room—ideal for office, playroom, or guest space. Open floor plan with cozy gas fireplace. Kitchen features appliances replaced in 2024: range, refrigerator, microwave, and dishwasher. HVAC system also replaced in 2024. Enjoy the covered patio, fenced backyard with shed & playhouse. Garage includes workbench and extra storage. Convenient to schools and I-5.
Listing Agent
COLDWELL BANKER MOUNTAIN WEST REAL ESTATE, INC. License #951000071 Listed on: 07/11/2025

Home Details
Home Type
- Single Family
Est. Annual Taxes
- $4,042
Year Built
- Built in 2003
Lot Details
- 5,307 Sq Ft Lot
- Fenced Yard
- Landscaped
- Sprinkler System
- Property is zoned RS
Parking
- 2 Car Attached Garage
Home Design
- Composition Roof
Interior Spaces
- 2,020 Sq Ft Home
- 2-Story Property
- Gas Fireplace
- Living Room with Fireplace
- First Floor Utility Room
- Territorial Views
Kitchen
- Built-In Range
- Dishwasher
- Disposal
Flooring
- Carpet
- Laminate
- Tile
Bedrooms and Bathrooms
- 3 Bedrooms
Outdoor Features
- Patio
- Shed
Schools
- Forest Ridge Elementary School
- Whiteaker Middle School
- Mcnary High School
Utilities
- Forced Air Heating and Cooling System
- Heating System Uses Gas
- Gas Water Heater
- High Speed Internet
Community Details
- June Reid Estates Subdivision
Listing and Financial Details
- Exclusions: Fridge & Freezer in garage
- Legal Lot and Block 4 / 3
Map
Home Values in the Area
Average Home Value in this Area
Tax History
| Year | Tax Paid | Tax Assessment Tax Assessment Total Assessment is a certain percentage of the fair market value that is determined by local assessors to be the total taxable value of land and additions on the property. | Land | Improvement |
|---|---|---|---|---|
| 2025 | $4,042 | $240,190 | -- | -- |
| 2024 | $4,042 | $233,200 | -- | -- |
| 2023 | $3,849 | $226,410 | $0 | $0 |
| 2022 | $3,625 | $219,820 | $0 | $0 |
| 2021 | $3,579 | $213,420 | $0 | $0 |
| 2020 | $3,462 | $207,210 | $0 | $0 |
| 2019 | $3,374 | $201,180 | $0 | $0 |
| 2018 | $3,420 | $0 | $0 | $0 |
| 2017 | $3,081 | $0 | $0 | $0 |
| 2016 | $2,955 | $0 | $0 | $0 |
| 2015 | $2,915 | $0 | $0 | $0 |
| 2014 | $2,796 | $0 | $0 | $0 |
Property History
| Date | Event | Price | List to Sale | Price per Sq Ft | Prior Sale |
|---|---|---|---|---|---|
| 07/23/2025 07/23/25 | Price Changed | $510,000 | -1.9% | $252 / Sq Ft | |
| 07/11/2025 07/11/25 | For Sale | $520,000 | +7.2% | $257 / Sq Ft | |
| 05/10/2022 05/10/22 | Sold | $485,000 | +1.1% | $240 / Sq Ft | View Prior Sale |
| 03/16/2022 03/16/22 | For Sale | $479,900 | +50.9% | $238 / Sq Ft | |
| 11/15/2017 11/15/17 | Sold | $318,000 | -0.6% | $157 / Sq Ft | View Prior Sale |
| 10/17/2017 10/17/17 | For Sale | $320,000 | -- | $158 / Sq Ft |
Purchase History
| Date | Type | Sale Price | Title Company |
|---|---|---|---|
| Warranty Deed | $485,000 | Ticor Title | |
| Warranty Deed | $318,000 | Fatco | |
| Warranty Deed | $227,900 | First American | |
| Interfamily Deed Transfer | -- | First American | |
| Bargain Sale Deed | -- | Ticor Title |
Mortgage History
| Date | Status | Loan Amount | Loan Type |
|---|---|---|---|
| Open | $407,000 | New Conventional | |
| Previous Owner | $254,400 | New Conventional | |
| Previous Owner | $223,748 | FHA | |
| Previous Owner | $165,600 | Purchase Money Mortgage |
Source: Willamette Valley MLS
MLS Number: 831239
APN: 332520
- 7846 Matt Place NE
- 959 Stonebridge Ave NE
- 754 Pinehurst Ave NE
- 8295 Wheatland Rd N
- 1545 Dale Ave NE
- 1545 Dale Ave
- Lot #2 Oppek St NE
- Lot 6 Oppek St NE
- Lot 5 Oppek St NE
- 7541 Lennox Ln NE
- 7531 Lennox Ln NE
- 7532 Lennox Ln NE
- 7524 Shadowwood St NE
- 1281 Prairie Grass Ave NE
- 1228 Bent Grass Ct NE
- 248 Hazelbrook Dr N
- 1158 Meadowridge St NE
- 674 Shannon Ct NE
- 1079 Northrup Ct NE
- 7009 Nottingham Dr NE
- 626 Parkmeadow Loop NE
- 1124 McGee Ct NE
- 6601-6651 Hidden Creek NE
- 1012 Hidden Creek Dr NE
- 5905 Trail Ave NE
- 5799 Trail Ave NE
- 812-898 Lockhaven Dr NE
- 208 Lakepoint Place N
- 600-720 Lockhaven Dr NE
- 597 Rose Park Ln NE
- 756 Chemawa Rd NE
- 1813 Drexler Ln NE
- 5386 Burbank St N
- 4792 Lancaster Dr NE Unit 115
- 5115 Countryside Dr NE
- 4040 Hayesville Dr NE
- 4356 25th Ave NE
- 2540 Hyacinth St NE
- 4370 Fisher Rd NE
- 3568 Cherry Glen Place NE

