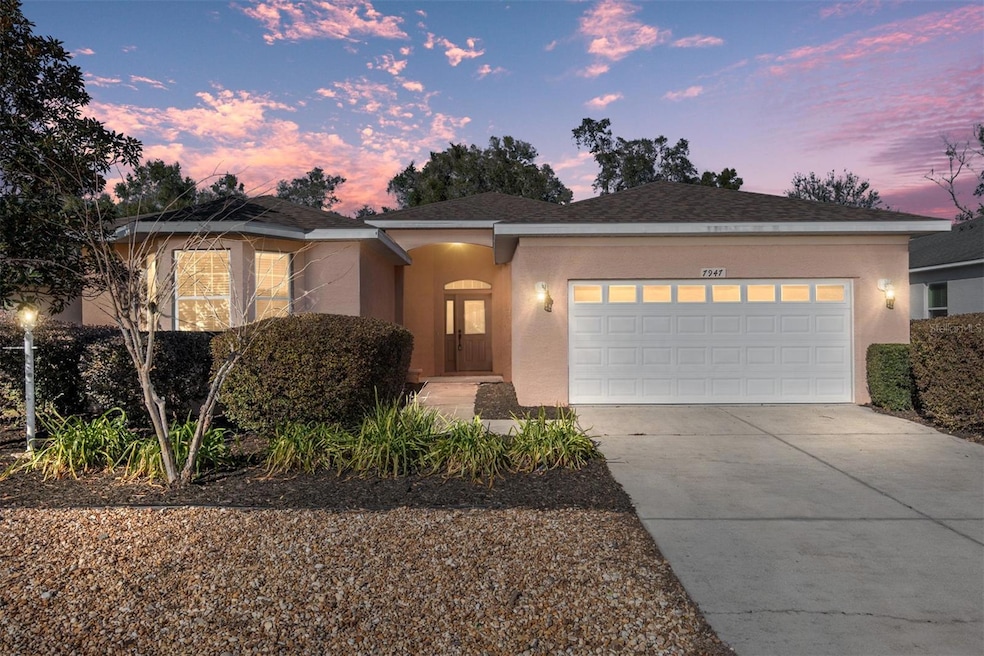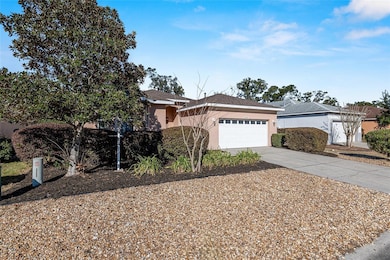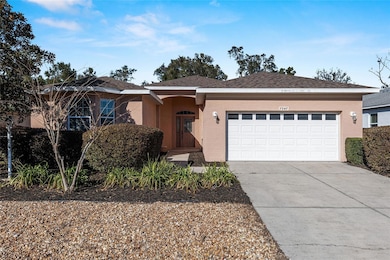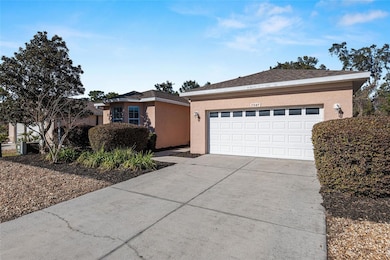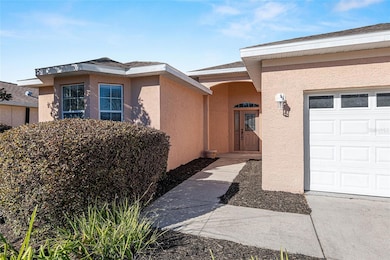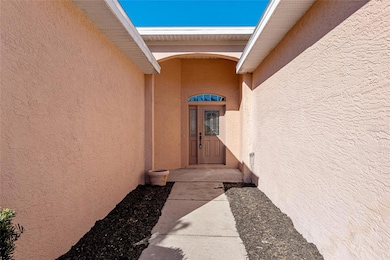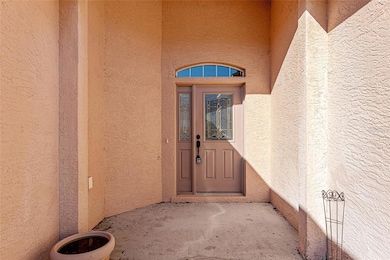Estimated payment $1,906/month
Highlights
- Fitness Center
- Gated Community
- Main Floor Primary Bedroom
- Active Adult
- Clubhouse
- Community Pool
About This Home
Back on the market, no fault of seller. Spacious 3-bedroom home in Indigo East, On Top of the World 55+ Community! This beautifully updated rare 3-bedroom, 2-bathroom home offers 2,032 sq. ft. of living space on a private lot with no rear neighbors. The home features a spacious kitchen with a breakfast nook, a family room, living room, and dining room, providing ample space for relaxation and entertaining. Updates include a BRAND-NEW ROOF, BRAND-NEW APPLIANCES, freshly stretched and cleaned carpet, new commodes in the bathrooms, and fresh interior paint. The property also boasts xeriscaping landscaping, ensuring low-maintenance outdoor living. This move-in ready home is perfect for active adults seeking comfort and style. Located in Indigo East, a vibrant 55+ community with a clubhouse, fitness center, pool, and dog park, curbside trash and mail, and can enjoy the amenities at On Top of the World with a Gateway Pass. Shopping, medical, banking, and restaurants are just a golf cart ride away. The HOA fee conveniently includes internet service.
Listing Agent
ON TOP OF THE WORLD REAL EST Brokerage Phone: 352-854-2394 License #3577322 Listed on: 01/10/2025
Home Details
Home Type
- Single Family
Est. Annual Taxes
- $5,122
Year Built
- Built in 2006
Lot Details
- 7,260 Sq Ft Lot
- Lot Dimensions are 6x121
- South Facing Home
- Irrigation Equipment
- Property is zoned PUD
HOA Fees
- $241 Monthly HOA Fees
Parking
- 2 Car Attached Garage
Home Design
- Slab Foundation
- Shingle Roof
- Block Exterior
- Stucco
Interior Spaces
- 2,032 Sq Ft Home
- Ceiling Fan
- Sliding Doors
- Family Room Off Kitchen
- Living Room
Kitchen
- Breakfast Area or Nook
- Eat-In Kitchen
- Range
- Microwave
- Dishwasher
Flooring
- Carpet
- Tile
Bedrooms and Bathrooms
- 3 Bedrooms
- Primary Bedroom on Main
- Walk-In Closet
- 2 Full Bathrooms
Laundry
- Laundry Room
- Dryer
- Washer
Utilities
- Central Air
- Heat Pump System
- Private Sewer
- Cable TV Available
Listing and Financial Details
- Visit Down Payment Resource Website
- Legal Lot and Block 4 / A4IND
- Assessor Parcel Number 3566-7701-04
- $587 per year additional tax assessments
Community Details
Overview
- Active Adult
- Association fees include pool, ground maintenance, recreational facilities
- Lori Sands Association, Phone Number (352) 854-0805
- Built by Colen Built
- Indigo East Phase 1 Subdivision, Heather Floorplan
Recreation
- Fitness Center
- Community Pool
- Dog Park
Additional Features
- Clubhouse
- Gated Community
Map
Home Values in the Area
Average Home Value in this Area
Tax History
| Year | Tax Paid | Tax Assessment Tax Assessment Total Assessment is a certain percentage of the fair market value that is determined by local assessors to be the total taxable value of land and additions on the property. | Land | Improvement |
|---|---|---|---|---|
| 2024 | $5,335 | $240,067 | -- | -- |
| 2023 | $5,335 | $218,243 | $0 | $0 |
| 2022 | $4,636 | $198,403 | $0 | $0 |
| 2021 | $4,233 | $187,163 | $20,925 | $166,238 |
| 2020 | $3,938 | $163,969 | $19,251 | $144,718 |
| 2019 | $3,869 | $158,033 | $15,903 | $142,130 |
| 2018 | $3,401 | $144,876 | $16,000 | $128,876 |
| 2017 | $3,498 | $165,041 | $16,000 | $149,041 |
| 2016 | $3,163 | $125,064 | $0 | $0 |
| 2015 | $3,080 | $118,244 | $0 | $0 |
| 2014 | $2,926 | $114,939 | $0 | $0 |
Property History
| Date | Event | Price | List to Sale | Price per Sq Ft |
|---|---|---|---|---|
| 10/16/2025 10/16/25 | For Sale | $234,900 | 0.0% | $116 / Sq Ft |
| 08/24/2025 08/24/25 | Pending | -- | -- | -- |
| 06/12/2025 06/12/25 | Price Changed | $234,900 | -6.0% | $116 / Sq Ft |
| 04/03/2025 04/03/25 | Price Changed | $249,900 | -7.4% | $123 / Sq Ft |
| 03/11/2025 03/11/25 | Price Changed | $269,900 | -3.6% | $133 / Sq Ft |
| 01/10/2025 01/10/25 | For Sale | $279,900 | -- | $138 / Sq Ft |
Purchase History
| Date | Type | Sale Price | Title Company |
|---|---|---|---|
| Warranty Deed | $100 | None Listed On Document | |
| Warranty Deed | $100 | None Listed On Document | |
| Special Warranty Deed | $216,400 | None Available |
Mortgage History
| Date | Status | Loan Amount | Loan Type |
|---|---|---|---|
| Previous Owner | $153,000 | Purchase Money Mortgage |
Source: Stellar MLS
MLS Number: OM691388
APN: 3566-7701-04
- 7929 SW 80th Place Rd
- 8084 SW 81st Loop
- 6588 S West 81st Loop
- 8125 SW 81st Loop
- 8017 SW 81st Loop
- 7838 SW 80th Place Rd
- 8022 SW 81st Loop
- 8034 SW 81st Loop
- 4247 SW 82nd Ln
- 10879 SW 72nd Cir
- 8195 SW 45th Ct
- 8033 SW 81st Loop
- 8231 SW 79th Ct
- 8180 SW 80th Terrace
- 8303 SW 78th Cir
- 7961 SW 83rd Place
- 7975 SW 83rd Place
- 7867 SW 74th Loop
- 7828 SW 74th Loop
- 8327 SW 79th Cir
- 4823 SW 81st Loop
- 8034 SW 81st Loop
- 8248 SW 67th Ave
- 8310 SW 79th Cir
- 7898 SW 74th Loop
- 7523 SW 81st St
- 8381 SW 82nd Cir
- 8934 SW 78th Ct
- 7204 SW 86th Ave
- 8821 SW 83rd Court Rd
- 6941 SW 84th St
- 8710 SW 71st Ave Rd
- 9157 SW 82nd Terrace Unit C
- 6595 SW 81st Loop
- 7635 SW 64th Street Rd
- 8430 SW 91st St Unit A
- 9257 SW 82nd Terrace Unit H
- 9117 SW 70th Loop
- 9122 SW 70th Loop
- 7235 SW 91st Ct
