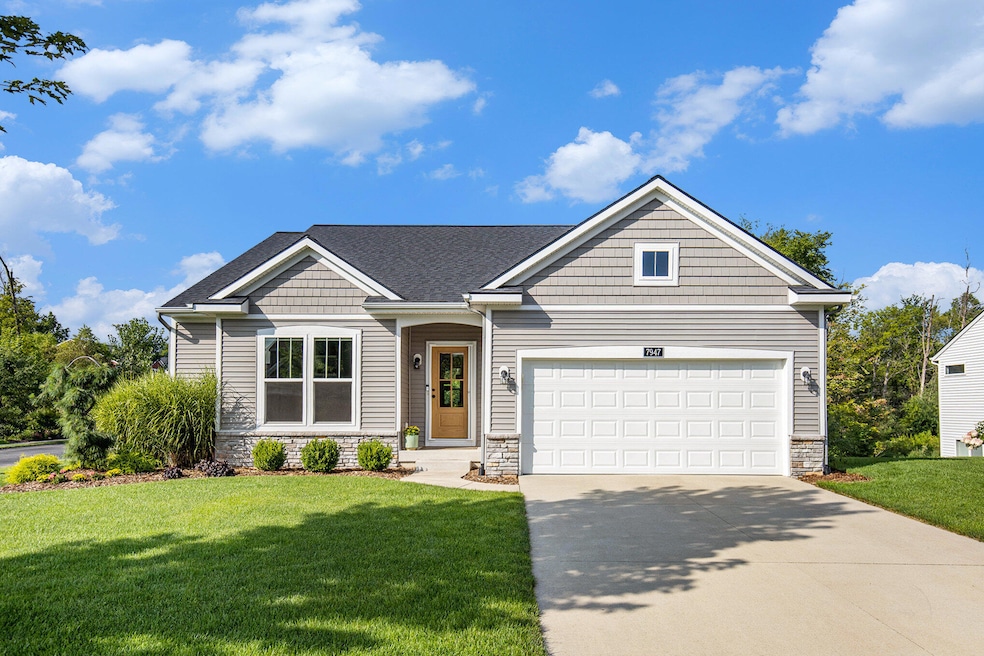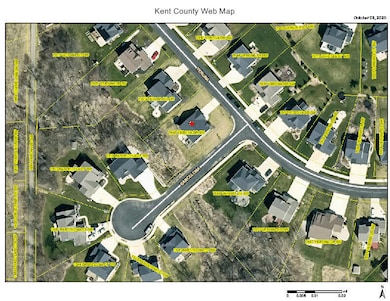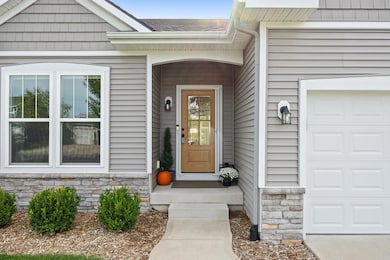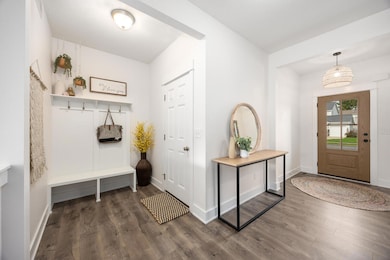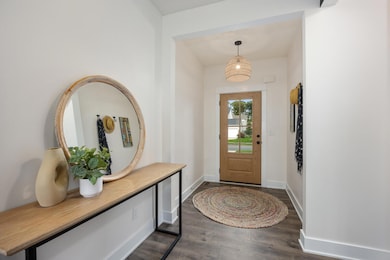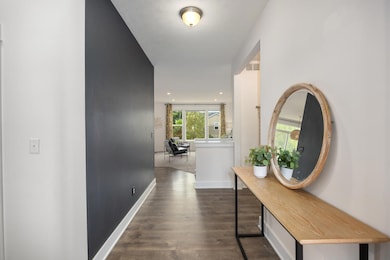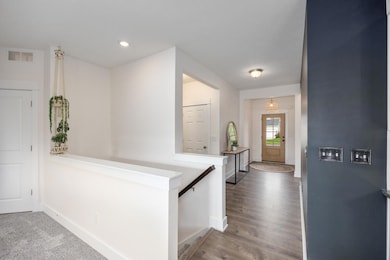7947 Verona Dr SW Byron Center, MI 49315
Estimated payment $2,975/month
Highlights
- Clubhouse
- Deck
- Vaulted Ceiling
- Robert L. Nickels Intermediate School Rated A
- Wetlands on Lot
- Corner Lot: Yes
About This Home
Enjoy life in your newly built 4 bedroom 3 full bath ranch home located in the highly desirable community of Carlisle Crossings! This beautiful neighborhood offers outstanding amenities including an outdoor pool, clubhouse, playground, tennis, pickleball, and basketball courts, along with annual community events such as garage sales and regular food truck visits! Gorgeous walking trails lead directly to Douglas Walker Park with smooth paved paths for walking, running, or biking. As you step through the beautiful newly upgraded front door you will fall in love with the open floor plan and upgraded finishes throughout. The kitchen features granite countertops, a large center island with bar seating, pantry, under cabinet lighting, soft-close drawers and cabinets, and abundant cupboard space - perfect for everyday living and entertaining. All the stainless-steel appliances stay with the home including a French-style refrigerator, just one year old. The living and dining rooms seamlessly flow into each other creating that cozy and inviting haven that begs you to just stay home and enjoy! Off the living room you enter the spacious primary suite overlooking the backyard wetlands. The suite includes a private bath with dual sinks and soft close doors and drawers and a generous walk-in closet. Also included throughout the home are premium blackout, double-hung blinds, ensuring both style and comfort. The main floor also features 2 additional bedrooms, a full bathroom, a convenient main floor laundry and mudroom with built-in bench off the garage. The finished lower level offers a large family room, additional bedroom, and a full bathroom with a marble counter-top vanity and walk-in shower. Ample storage is available with both a very large storage room and an additional smaller one. Step outside to your private backyard oasis complete with a deck and a concrete patio overlooking a lush wetland area. Over $10,000 in newly added trees enhance both beauty and privacy. Additional you will love the fully insulated garage for year-round convenience. Don't let this house slip away. Call to see it today.
Listing Agent
Re/Max of Grand Rapids (Grandville) License #6501325437 Listed on: 10/03/2025

Home Details
Home Type
- Single Family
Est. Annual Taxes
- $5,122
Year Built
- Built in 2018
Lot Details
- 0.3 Acre Lot
- Lot Dimensions are 90 x 145
- Property fronts a private road
- Corner Lot: Yes
- Sprinkler System
HOA Fees
- $67 Monthly HOA Fees
Parking
- 2 Car Attached Garage
- Garage Door Opener
Home Design
- Brick or Stone Mason
- Composition Roof
- Vinyl Siding
- Stone
Interior Spaces
- 2,348 Sq Ft Home
- 1-Story Property
- Vaulted Ceiling
- Ceiling Fan
- Low Emissivity Windows
- Mud Room
- Family Room
- Living Room
- Dining Area
- Finished Basement
- Natural lighting in basement
Kitchen
- Eat-In Kitchen
- Oven
- Range
- Microwave
- Dishwasher
- Kitchen Island
- Snack Bar or Counter
- Disposal
Flooring
- Carpet
- Vinyl
Bedrooms and Bathrooms
- 4 Bedrooms | 3 Main Level Bedrooms
- En-Suite Bathroom
- 3 Full Bathrooms
Laundry
- Laundry Room
- Laundry on main level
- Dryer
- Washer
Outdoor Features
- Wetlands on Lot
- Deck
- Patio
Schools
- Brown Elementary School
- Byron Center West Middle School
- Byron Center High School
Utilities
- Forced Air Heating and Cooling System
- Heating System Uses Natural Gas
- Cable TV Available
Community Details
Overview
- Association fees include snow removal
- Built by Eastbrook Homes
- Carlisle Crossings Subdivision
Amenities
- Clubhouse
Recreation
- Tennis Courts
- Community Playground
- Community Pool
- Trails
Map
Home Values in the Area
Average Home Value in this Area
Tax History
| Year | Tax Paid | Tax Assessment Tax Assessment Total Assessment is a certain percentage of the fair market value that is determined by local assessors to be the total taxable value of land and additions on the property. | Land | Improvement |
|---|---|---|---|---|
| 2025 | $3,565 | $203,900 | $0 | $0 |
| 2024 | $3,565 | $179,500 | $0 | $0 |
| 2023 | $3,409 | $165,200 | $0 | $0 |
| 2022 | $4,639 | $159,600 | $0 | $0 |
| 2021 | $4,515 | $146,400 | $0 | $0 |
| 2020 | $3,023 | $143,300 | $0 | $0 |
| 2019 | $4,286 | $137,800 | $0 | $0 |
| 2018 | $213 | $24,800 | $24,800 | $0 |
| 2017 | $209 | $20,000 | $0 | $0 |
| 2016 | $212 | $0 | $0 | $0 |
Property History
| Date | Event | Price | List to Sale | Price per Sq Ft | Prior Sale |
|---|---|---|---|---|---|
| 11/10/2025 11/10/25 | Pending | -- | -- | -- | |
| 11/05/2025 11/05/25 | Price Changed | $469,900 | -1.1% | $200 / Sq Ft | |
| 10/03/2025 10/03/25 | For Sale | $475,000 | +39.7% | $202 / Sq Ft | |
| 09/14/2020 09/14/20 | Sold | $340,000 | -2.9% | $152 / Sq Ft | View Prior Sale |
| 08/02/2020 08/02/20 | Pending | -- | -- | -- | |
| 07/24/2020 07/24/20 | For Sale | $350,000 | -- | $157 / Sq Ft |
Purchase History
| Date | Type | Sale Price | Title Company |
|---|---|---|---|
| Warranty Deed | -- | None Listed On Document | |
| Warranty Deed | $284,397 | First American Title Ins Co | |
| Warranty Deed | $135,780 | None Available |
Mortgage History
| Date | Status | Loan Amount | Loan Type |
|---|---|---|---|
| Previous Owner | $270,177 | Adjustable Rate Mortgage/ARM |
Source: MichRIC
MLS Number: 25050824
APN: 41-21-14-177-024
- 1757 Julienne Ct SW
- 7615 Sofia Dr SW Unit 60
- 7732 Burlingame Ave SW
- 1647 Morning Dew Dr SW
- 7485 Crooked Creek Dr SW
- 7440 Navajo Valley Dr SW
- 1729 Thyme Dr
- 1832 Kingsland Dr SW
- 7356 Cactus Cove SW
- 1557 Marksbury Ct
- 1223 Madera Ct
- 1215 Madera Ct
- 1213 Madera Ct
- 1211 Madera Ct
- 1209 Madera Ct
- 1228 Mesa Jct
- 1220 Kingman Ct SW
- 1828 Gloryfield Dr
- 7609 Clementine Ave
- The Preston Plan at Alden Grove
