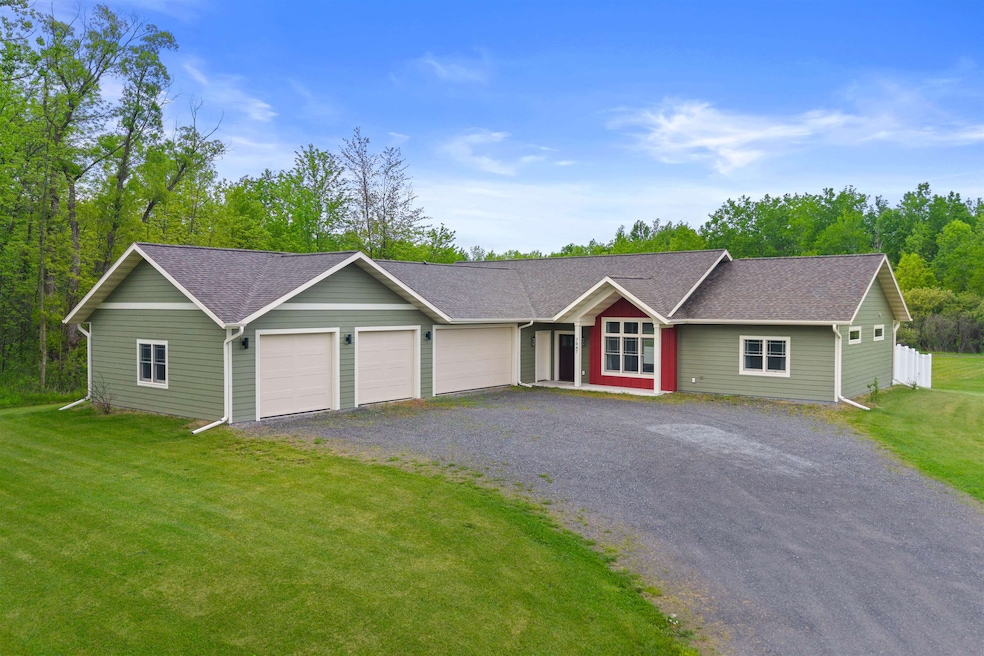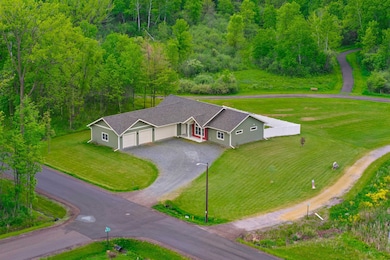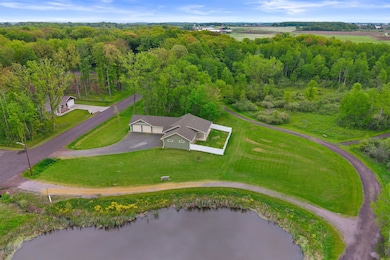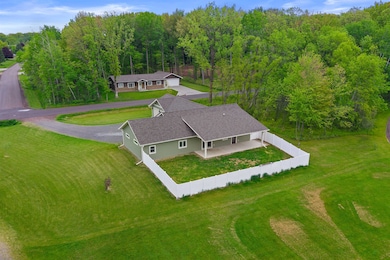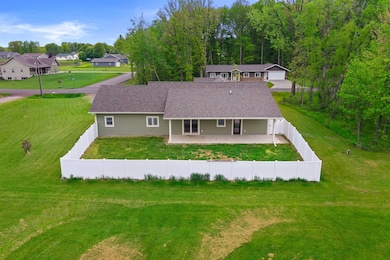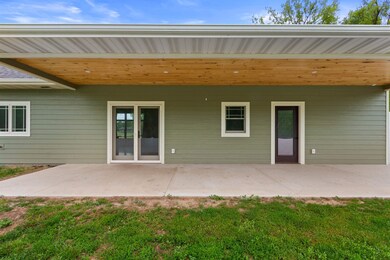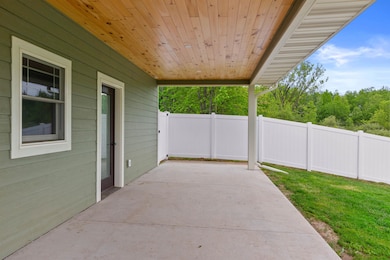
7947 Victoria Ct Hewitt, WI 54441
Estimated payment $2,535/month
Highlights
- Open Floorplan
- Ranch Style House
- Covered Patio or Porch
- Marshfield High School Rated A
- Radiant Floor
- First Floor Utility Room
About This Home
Welcome to your personal sanctuary, perfectly situated on a quiet dead-end road in the desirable Hewitt community. This better-than-new home sits on a generous double lot (parcel ID#'s 2500364 & 2500365) with no neighbors to the sides or behind, offering a rare sense of peace and privacy—all just a short drive from Marshfield, Mosinee, Wausau or Stevens Point.
Listing Agent
eXp Realty, LLC Brokerage Email: rmdivineacres@gmail.com License #58732 - 90 Listed on: 05/30/2025

Co-Listing Agent
eXp Realty, LLC Brokerage Email: rmdivineacres@gmail.com License #82441-94
Home Details
Home Type
- Single Family
Est. Annual Taxes
- $4,317
Year Built
- Built in 2021
Lot Details
- 0.94 Acre Lot
- Fenced Yard
Home Design
- Ranch Style House
- Slab Foundation
- Shingle Roof
Interior Spaces
- 1,792 Sq Ft Home
- Open Floorplan
- Ceiling Fan
- Window Treatments
- First Floor Utility Room
Kitchen
- Gas Oven or Range
- Grill
- Range Hood
- Recirculated Exhaust Fan
- Microwave
- Dishwasher
- Disposal
Flooring
- Radiant Floor
- Concrete
Bedrooms and Bathrooms
- 3 Bedrooms
- Walk-In Closet
- Bathroom on Main Level
- 2 Full Bathrooms
- Walk-in Shower
Laundry
- Laundry on main level
- Dryer
- Washer
Home Security
- Carbon Monoxide Detectors
- Fire and Smoke Detector
Parking
- 4 Car Attached Garage
- Heated Garage
- Insulated Garage
- Garage Door Opener
- Gravel Driveway
Accessible Home Design
- Halls are 42 inches wide
- Wheelchair Access
- Garage doors are at least 85 inches wide
- Accessible Ramps
- Low Pile Carpeting
- Ramped or Level from Garage
Outdoor Features
- Covered Patio or Porch
Utilities
- Forced Air Zoned Heating and Cooling System
- Natural Gas Water Heater
- Water Softener is Owned
- Public Septic
Listing and Financial Details
- Assessor Parcel Number 2500364 & 2500365
Map
Home Values in the Area
Average Home Value in this Area
Tax History
| Year | Tax Paid | Tax Assessment Tax Assessment Total Assessment is a certain percentage of the fair market value that is determined by local assessors to be the total taxable value of land and additions on the property. | Land | Improvement |
|---|---|---|---|---|
| 2024 | $3,984 | $212,600 | $37,000 | $175,600 |
| 2023 | $3,537 | $212,600 | $37,000 | $175,600 |
| 2022 | $1,553 | $83,100 | $37,000 | $46,100 |
| 2021 | $352 | $18,500 | $18,500 | $0 |
| 2020 | $32 | $1,800 | $1,800 | $0 |
Property History
| Date | Event | Price | Change | Sq Ft Price |
|---|---|---|---|---|
| 07/18/2025 07/18/25 | Price Changed | $399,900 | -3.6% | $223 / Sq Ft |
| 05/30/2025 05/30/25 | For Sale | $414,900 | -- | $232 / Sq Ft |
Purchase History
| Date | Type | Sale Price | Title Company |
|---|---|---|---|
| Warranty Deed | $58,000 | Misc Company |
Mortgage History
| Date | Status | Loan Amount | Loan Type |
|---|---|---|---|
| Closed | $256,350 | Stand Alone Refi Refinance Of Original Loan |
Similar Homes in Hewitt, WI
Source: Central Wisconsin Multiple Listing Service
MLS Number: 22502305
APN: 2500364
- 10758 W 9th St
- 10811 W 9th St
- 10846 W 11th St
- 7729 Lanae Ave
- 10976 Main St
- 10477 County Road A Unit Parcels 0300051,0300
- 2104 S Cottonwood Ave
- 2101 S Ironwood Ave
- 2204 S Ironwood Ave
- 2105 S Ironwood Ave
- 2102 S Ironwood Ave
- 1507 Green Acres Dr
- 1416 E 20th St
- 1415 E 20th St
- 1513 E 20th St
- 1609 E 21st St
- 1701 E 21st St
- 2706 S Maywood Ave
- 00 Highway 10 NW Unit Parcel 0300119
- 1209 E 15th St
- 2404 E Forest St
- 504 E 21st St
- 905 E Grant St
- 900 S Cedar Ave
- 1316 N Hume Ave Unit C104
- 810 E Harrison St
- 103 W 2nd St
- 301 W 17th St
- 1407 N Peach Ave
- 1511 S Locust Ave
- 1808 N Hume Ave
- 1518 N Peach Ave
- 1506 S Adams Ave
- 701 W 17th St
- 801-895 W 17th St
- 509 W Ives St
- 1626 N Fig Ave
- 1018 Laurel St
- 200 W Mill St
- 5183 3rd Ave
